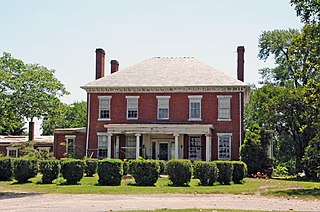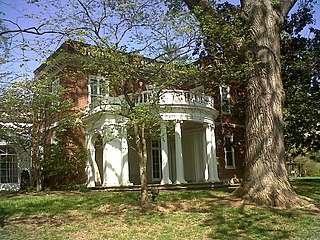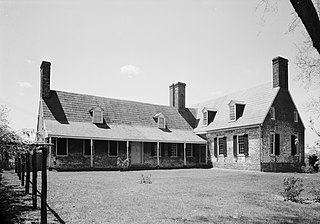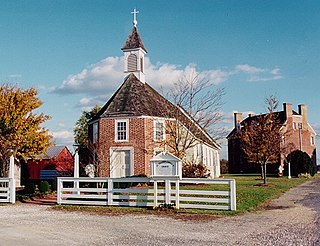
Doughoregan Manor is a plantation house and estate located on Manor Lane west of Ellicott City, Maryland, United States. Established in the early 18th century as the seat of Maryland's prominent Carroll family, it was home to Charles Carroll, a signer of the United States Declaration of Independence, during the late 18th century. A portion of the estate, including the main house, was designated a National Historic Landmark on November 11, 1971. It remains in the Carroll family and is not open to the public.

Varina Farms, also known as Varina Plantation or Varina Farms Plantation or Varina on the James, is a plantation established in the 17th century on the James River about 10 miles (16 km) south of Richmond, Virginia. An 820-acre (330 ha) property was listed on the National Register of Historic Places in 1977 as "Varina Plantation". At that time it included two contributing buildings and one other contributing site.

The Hammond–Harwood House is a historic house museum at 19 Maryland Avenue in Annapolis, Maryland, USA. Built in 1774, is one of the premier colonial houses remaining in America from the British colonial period (1607–1776). It is the only existing work of colonial academic architecture that was principally designed from a plate in Andrea Palladio's I Quattro Libri dell'Architettura (1570). The house was designed by the architect William Buckland in 1773–1774 for wealthy farmer Matthias Hammond of Anne Arundel County, Maryland. It was modeled on the design of the Villa Pisani in Montagnana, Italy, as depicted in Book II, Chapter XIV of Palladio's work. It was designated a National Historic Landmark in 1960, and is now managed by a non-profit organization as a museum.

The Glebe House is an 18th-century Georgian brick building in Poughkeepsie, Dutchess County, New York, USA. It is listed in the National Register of Historic Places as a historic place of local significance since 1982.

The Belair Mansion, located in the historic Collington area and in Bowie, Maryland, United States, built in c. 1745, is the Georgian style plantation house of Provincial Governor of Maryland, Samuel Ogle. Later home to another Maryland governor, the mansion is listed on the National Register of Historic Places.

Mihran Mesrobian was an Armenian-American architect whose career spanned over fifty years and in several countries. Having received an education in the Academy of Fine Arts in Constantinople, Mesrobian began his career as an architect in Smyrna and in Constantinople. While in Constantinople, Mesrobian served as the palace architect to the last Ottoman Sultan, Mehmed V.

Oxon Cove Park and Oxon Cove Farm is a national historic district that includes a living farm museum operated by the National Park Service, and located at Oxon Hill, Prince George's County, Maryland. It is part of National Capital Parks-East. It was listed on the National Register of Historic Places in 2003.

The William Paca House is an 18th-century Georgian mansion in Annapolis, Maryland, United States. William Paca was a signatory of the Declaration of Independence and a three-term Governor of Maryland. The house was built between 1763 and 1765 and its architecture was largely designed by Paca himself. The 2-acre (8,100 m2) walled garden, which includes a two-story summer house, has been restored to its original state.

The Chase–Lloyd House is a historic house at 22 Maryland Avenue in Annapolis, Maryland. Built in 1769–1774, it is one of the first brick three-story Georgian mansions to be built in the Thirteen Colonies, and is one of the finest examples of the style. Its interiors were designed by William Buckland. Its construction was started for Samuel Chase, who would later be a signatory to the Declaration of Independence and Associate Justice of the Supreme Court, but Chase sold the building unfinished to Edward Lloyd IV in 1771. Lloyd completed the house in 1774 with assistance from Buckland and another architect, William Noke. The house remained in the Lloyd family until 1847, when it was sold to a relation of Chase. Hester Anne Chase was the daughter of Jeremiah Townley Chase who was Samuel Chase's cousin. When she died, she left the house to her 3 orphan nieces, Francis, Matilda, and Hester. In 1888 the house was bequeathed for use as a home for elderly women by the will of the last living niece, Hester. It continues in this use today. While the upper floors are off limits to visitors, the main floor and the extensive gardens are open to the public.

The Samuel Chase House is a historic First Period house in West Newbury, Massachusetts. Built c. 1715, it is a rare example of a brick house built during the transition between First Period and Georgian styling and construction methods. A story passed down through the Chase family says that bricks for the house were made on the family's farm and were carried to the homesite by Hannah Chase in her apron. The brick is laid in English bond, and the building is seven bays wide and two stories high. The outermost window bays have been bricked over, leaving the front facade with five windows on the second floor, and two on either side of a central front door in the first floor. The first floor windows and doorway are in arched spaces in the brickwork, while those on the second floor are rectangular. The house underwent a major restoration in 1986.

The historic house at 38 Rangeley Road in Winchester, Massachusetts is one of three Panel Brick in an exclusive late 19th century subdivision. The house was listed on the National Register of Historic Places in 1989 as the Samuel Elder House, on the incorrect belief that it was the home of Samuel Elder, a prominent Boston lawyer.

Woodend is a historic home located in the Montgomery County, Maryland, town of Chevy Chase. This Georgian Revival house was built by Chester and Marion Wells in 1927–1928, and owned by the Audubon Naturalist Society of the Central Atlantic States. It is a 2+1⁄2-story house with Flemish bond brick walls and brick quoins. The house was designed by John Russell Pope.

Holly Hill, also known as Holland's Hills or Rose Valley, is a historic house at Friendship, Anne Arundel County, Maryland, United States. It was initially named as Holland's Hills for Francis Holland, who bought the land in 1665. Richard Harrison, a Quaker planter and shipowner, bought the land and built a home on it. Harrison owned about 6,000 acres total.

St. Francis Xavier Church and Newtown Manor House Historic District is the first county-designated historic district in Saint Mary's County, the "Mother County" of Maryland and is located in Compton, Maryland, near the county seat of Leonardtown. The district marks a location and site important in the 17th-century ecclesiastical history of Maryland, as an example of a self-contained Jesuit community made self-supporting by the surrounding 700-acre (2.8 km2) farm. The two principal historic structures were added to the National Register of Historic Places in 1972. Archaeological remains associated with the site date back to the early colonial period, mid-17th century.

The Inns on the National Road is a national historic district near Cumberland, Allegany County, Maryland. It originally consisted of 11 Maryland inns on the National Road and located in Allegany and Garrett counties. Those that remain stand as the physical remains of the almost-legendary hospitality offered on this well-traveled route to the west.
Meadow Brook Farm, also known as the John Roop Farm or Samuel Roop Farm, is a historic home and farm complex located at Westminster, Carroll County, Maryland. The complex consists of the Victorian farmhouse and several period outbuildings including an 1809 two-story brick washhouse, brick smokehouse, brick privy, and brick tenant house. The house is a two-story brick structure that was built in the Pennsylvania German style about 1805. It has the typical gable roof, symmetrical façade, and "L"-shaped plan In 1868, the exterior and interior were remodeled to contemporary rural Victorian standards. The house was built during a period of significant immigration of Pennsylvania Germans into Maryland.

The Hollencamp House is a historic residence in the city of Xenia, Ohio, United States. Constructed as the home of a prominent immigrant businessman, it has been named a historic site.

Glebe of Westover Parish is a historic home located near Ruthville, Charles City County, Virginia. It built about 1745, as a 1+1⁄2-story, five-bay brick building, with an early 19th-century rear ell. It reflects Colonial and Federal style design elements. It also has an early 20th-century, one-story, frame wing. It was built as a glebe house for Westover Parish. The house was sold into private hands after the 1807 act of the General Assembly requiring the sale of all Virginia glebes.

Glebe House of Southwark Parish, also known as The Old Glebe, is a historic glebe house located near Spring Grove, Surry County, Virginia. It was built about 1724, and is a 1+1⁄2-story, three bay, single pile, central-hall plan brick dwelling. It has a gambrel roof with dormers, added in the 19th century, has exterior end chimneys, and sits on a brick basement. Also on the property is a contributing frame smokehouse. The glebe house was sold, as required by the legislature during the Disestablishment of 1802. It was subsequently remodeled and used as a private dwelling.It sits on the site of Indian Spring Plantation patented by Nicholas Merriweather in 1666. The property is currently owned by the Perkins family.

The Mihran Mesrobian House is a historic building located in Chevy Chase, Montgomery County, Maryland, United States. The house was designed by well-regarded Washington, D.C.-area architect Mihran Mesrobian. It is the only residence that he designed for himself and his wife, Zabelle. Mesrobian was better known for his Beaux-Arts designs in the 1920s and Art Deco designs in the 1930s. He chose the Art Moderne style for his house, which was completed in 1941. It stands out among the more traditional revival styles in the neighborhood. Earlier designs for the house show "a much more radical, modernistic design," but he made concessions to the "Chevy Chase Land Company's more conservative design covenants." The two-story frame and brick veneer structure has a full basement. It features asymmetrical massing, whitewashed brick that resembles concrete, glass block panels, a sun porch on the second floor, and a low hip roof. The cinderblock and brick perimeter wall with classical cast-stone decorative elements and the gate were also designed by Mesrobian and completed in 1945.






















