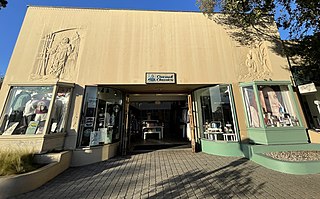
The Bank of Carmel was in a historic building, constructed in 1938 by architect C. J. Ryland, in Carmel-by-the-Sea, California, United States. It was Carmel's first commercial bank and the only 1930s Art Deco style building in Carmel. Artist Paul Whitman was commissioned to create two bas reliefs for the front of the bank building. In 1959, the bank merged with the Crocker National Bank ending a 36-year history as the Bank of Carmel. The structure is recognized as an important commercial building in the city's Downtown Conservation District Historic Property Survey, and was nominated and submitted to the California Register of Historical Resources on November 30, 2002.

Michael James Murphy was an American master builder in the Carmel-by-the-Sea, California. He had a significant influence on the character and architecture of the Village of Carmel. From 1902 to 1940, he built most of the early houses in Carmel, nearly 350 buildings. He erected the first house in Pebble Beach and also in the Carmel Highlands. He founded M. J. Murphy, Inc., which continues to supply building material for the Monterey Peninsula.
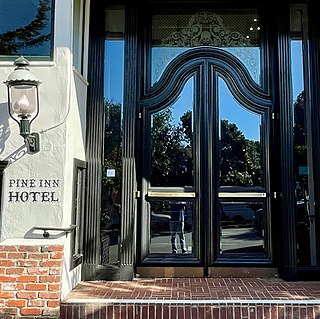
Pine Inn, once called the Hotel Carmelo, is one of the early first-class Arts and Crafts, Tudor, Spanish style hotels established in Carmel-by-the-Sea, California. The Pine Inn is a historical resource dating back to 1889 when pioneer Santiago J. Duckworth built Hotel Carmelo. James Franklin Devendorf, renamed the hotel the "Pine Inn" in 1904. Today, it is a full-service hotel. The Pine Inn qualified for inclusion in the city's Downtown Historic District Property Survey, and was registered with the California Register of Historical Resources on March 18, 2003. The Inn is significant under the California Register criterion 1, as the first hotel in the history of the downtown district of Carmel-by-the-Sea.

The Monterey County Trust & Savings Building, also known as China Art Center, is a historic Spanish Mission Revival commercial building in Carmel-by-the-Sea, California. It was designed by architects H. H. Winner Co., of San Francisco and built in 1929–1930, by Hugh W. Comstock and Michael J. Murphy. It was designated as an important commercial building in the city's Downtown Historic District Property Survey on October 18, 2002.

The La Ribera Hotel, also known as the Cypress Inn, is a historic Spanish Eclectic hotel in Carmel-by-the-Sea, California. It was designed by architects Blaine & Olsen of Oakland, California and built in 1929, by Meese & Briggs. The building was designated as a significant commercial building in the city's Downtown Historic District Property Survey, and was recorded with the Department of Parks and Recreation on February 13, 2003.

The Seven Arts Shop, is a one-story, wood-frame Tudor Storybook retail shop in Carmel-by-the-Sea, California. It has been designated as a significant commercial building in the city's Downtown Historic District Property Survey, and was recorded with the Department of Parks and Recreation on January 23, 2002.

The La Playa Hotel, also known as the "Grande Dame of Carmel," is a historic two-story hotel in Carmel-by-the-Sea, California, once owned by artist Chris Jorgensen. The building is an example of Mediterranean Revival architecture. The building qualified as an important commercial building and was registered with the California Register of Historical Resources on September 21, 2002.
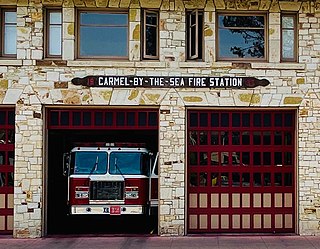
The Carmel Fire Station, also known as Station No. 15, is a historic two-story fire station in downtown Carmel-by-the-Sea, California. The firehouse is an example of Modern Civic and WPA style architecture. The fire station qualified as an important building in the city's downtown historic district property survey and was registered with the California Register of Historical Resources on April 25, 2002. The Carmel fire station is still in operation.

The Bernard Wetzel Building is a historic Spanish Eclectic Revival-style building in downtown Carmel-by-the-Sea, California. It was designed and built by Frederick Bigland for Courland J. Arne, Carmel's first barbershop. It continues to operate as a retail store today.

The Wilson Building, also known as the Philip Wilson Building is a historic commercial building in downtown Carmel-by-the-Sea, California. It is an example of American Craftsman architectural style that was built in 1905 on the corner of Ocean Avenue and Dolores Street as a real estate office. In 1916 it became Carmel’s first official City Hall. The building qualified as an important building in the city's downtown historic district property survey and was recorded with the California Register of Historical Resources on November 30, 2002.

T.A. Oakes Building, is a historic commercial building in Carmel-by-the-Sea, California. It was built in 1922, by builder Thomas A. Oakes and designed by architect Thomas W. Morgan for a new Post Office and City Hall. It is an example of Western false front and Spanish Colonial Revival architecture styles. The building qualifies as an important building in the city's downtown historic district property survey and was recorded with the California Register of Historical Resources on October 28, 2002.
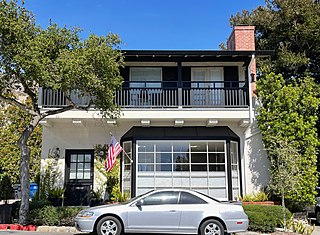
The Spinning Wheel Restaurant, is a historic commercial building in Carmel-by-the-Sea, California. It was built in 1952, by Monterey Peninsula Builders and designed by architect Edwin Lewis Snyder as a restaurant. It is an example of a Monterey Colonial architecture style building. The structure qualifies as an important building in the city's downtown historic district property survey and was recorded with the California Register of Historical Resources on June 5, 2006.

The Schweninger Building is a historic mixed-use commercial building in Carmel-by-the-Sea, California. It was built in 1899, by Artie Bowen for Fritz Schweninger. It is an example of Vernacular style. The structure is recognized as an important commercial building in the city's Downtown Conservation District Historic Property Survey, and was nominated and submitted to the California Register of Historical Resources on July 25, 2002. The building has been occupied by the Carmel Bakery since 1899.

The Adam Fox Building, is a historic mixed-use commercial building in Carmel-by-the-Sea, California. This building and the Schweninger Building a.k.a. Carmel Bakery, appear on the Sanborn Fire Maps for 1910. They are both unique for their second floor Victorian false-front bay windows. The two buildings are the oldest buildings that existed before the incorporation of Carmel-by-the-Sea in 1916. The structure is recognized as an important commercial building in the city's Downtown Conservation District Historic Property Survey, and was nominated and submitted to the California Register of Historical Resources on July 31, 2002. The building is now occupied by the Adam Fox Cutlery and the Bohemian Boutique.
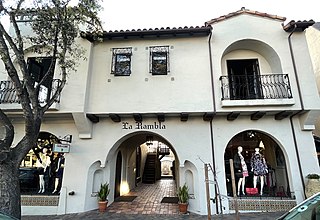
The La Rambla Building is a historic commercial building, built in 1929, in Carmel-by-the-Sea, California. The structure is recognized as an important Spanish Eclectic-style building in the city's Downtown Conservation District Historic Property Survey, and was nominated and submitted to the California Register of Historical Resources on January 30, 2003.

Charles Olin Goold, was a pioneer businessman, landholder, civic leader, and well known banker. He ran the first livery yard in Carmel-by-the-Sea, California, in 1907. He owned the Goold Building, which was once called the Hotel Carmel in the early 1910s. He was elected city trustee and Street commissioners of Carmel and was on the board of directors and vice-president of the Bank of Carmel.
Percy Parkes was an American master builder in Carmel-by-the-Sea, California. Parkes was one of the main progressive builders in Monterey County through the 1920s and 1930s, and the first contractor to build homes on Scenic Drive. His best known commercial buildings are the Seven Arts Building (1928), the Dummage Building (1924), and the Percy Parkes Building (1926). His American Craftsman-style, influenced by the Arts and Crafts movement, is evident in the buildings he constructed during that time.
Samuel J. Miller, also known as Sam Miller, was a builder and carpenter in Carmel-by-the-Sea, California, United States. He had an influence on the character and architecture of Carmel during his career.

Guy Oran Koepp was an American architect known for his distinctive designs in Carmel-by-the-Sea, California. He played a significant role in shaping the city's character and architecture. Some of his notable works in downtown Carmel include the Coach Building, La Rambla Building, and the old Carmel Dairy.

Robert R. Jones was an American architect in Carmel-by-the-Sea, California best known for his Modern architecture. Jones designed numerous residences and commercial buildings in the Monterey Peninsula. In the post-war period, he emerged as a prominent figure among architects and designers who played a pivotal role in shaping Carmel's modernist landscape from the middle 20th century onward. His was known for his design aesthetic that was a Modern architecture-style, combined with elements from the Second Bay Tradition. His creation, the Monterey Airport Administration building, was honored with a design award by the Smithsonian Institution.






















