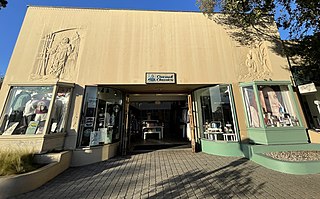
The Bank of Carmel was in a historic building, constructed in 1938 by architect C. J. Ryland, in Carmel-by-the-Sea, California, United States. It was Carmel's first commercial bank and the only 1930s Art Deco style building in Carmel. Artist Paul Whitman was commissioned to create two bas reliefs for the front of the bank building. In 1959, the bank merged with the Crocker National Bank ending a 36-year history as the Bank of Carmel. The structure is recognized as an important commercial building in the city's Downtown Conservation District Historic Property Survey, and was nominated and submitted to the California Register of Historical Resources on November 30, 2002.

The Harrison Memorial Library is a historic building designed by architect Bernard Maybeck and built by Michael J. Murphy in 1928. It houses a public library for the city of Carmel-by-the-Sea, California. The library provides books, materials and programs that support the pursuit of education, information, recreation, and culture. It includes documents about the history and development of Carmel and the Monterey Peninsula. The Harrison Memorial Library was named after California Supreme Court Justice Ralph C. Harrison. It was designated as an important commercial building in the city's Downtown Historic District Property Survey and was recorded with the Department of Parks and Recreation on November 18, 2002.

Outlands in the Eighty Acres, also known as Flanders Mansion is an 8,000-square-foot Tudor Revival house. It is significant as a work of architect Henry Higby Gutterson and for its innovative construction with light grey interlocking Precast concrete blocks. The mansion is preserved within the Mission Trail Nature Preserve in Carmel-by-the-Sea, California. It was listed on the National Register of Historic Places on March 23, 1989.
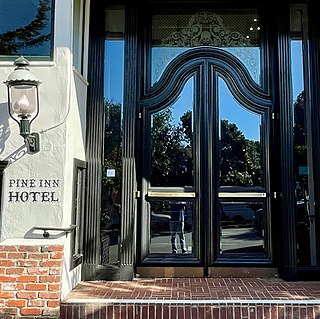
Pine Inn, once called the Hotel Carmelo, is one of the early first-class Arts and Crafts, Tudor, Spanish style hotels established in Carmel-by-the-Sea, California. The Pine Inn is a historical resource dating back to 1889 when pioneer Santiago J. Duckworth built Hotel Carmelo. James Franklin Devendorf, renamed the hotel the "Pine Inn" in 1904. Today, it is a full-service hotel. The Pine Inn qualified for inclusion in the city's Downtown Historic District Property Survey, and was registered with the California Register of Historical Resources on March 18, 2003. The Inn is significant under the California Register criterion 1, as the first hotel in the history of the downtown district of Carmel-by-the-Sea.

The Reardon Building also known as the Carmel Dairy Building is a Spanish Eclectic style two-story commercial building in downtown Carmel-by-the-Sea, California. Constructed in 1932 for the Carmel Dairy, the building was designed by Guy O. Koepp and built by A. Caryle Stoney. Featuring a tower shaped like a milk bottle, the interior artwork and logos on milk bottles and lunch menus were crafted by local artist Jo Mora. The building is a key cornerstone building at the entrance to Carmel's downtown historic district.

The Monterey County Trust & Savings Building, also known as China Art Center, is a historic Spanish Mission Revival commercial building in Carmel-by-the-Sea, California. It was designed by architects H. H. Winner Co., of San Francisco and built in 1929–1930, by Hugh W. Comstock and Michael J. Murphy. It was designated as an important commercial building in the city's Downtown Historic District Property Survey on October 18, 2002.

The Seven Arts Shop, is a one-story, wood-frame Tudor Storybook retail shop in Carmel-by-the-Sea, California. It was designed by Edward G. Kuster and built by Michael J. Murphy in 1923 for Herbert Heron. The building served as the reading room for the Christian Science organization and the Robert Talbot Tie Shop. It has been designated as a significant commercial building in the city's Downtown Historic District Property Survey, and was recorded with the Department of Parks and Recreation on January 23, 2002.

Sade's, is a historic Tudor-style English cottage in downtown Carmel-by-the-Sea, California. It was designed and constructed by Lee Gottfried in 1925, for novelist and dramatist Harry Leon Wilson and his wife Helen MacGowan Cooke as a flower shop and dress shop. In the 1930s, Sade was a former Ziegfeld Follies dancer, made the lower level into a restaurant and Bohemian bar. It continues to be a restaurant with outdoor seating.
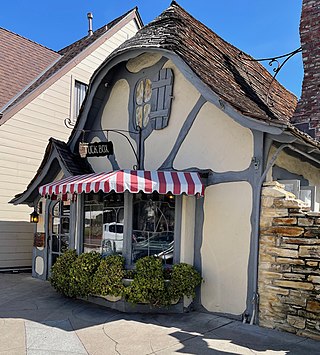
The Tuck Box is a historic Craftsman Storybook style commercial building in downtown Carmel-by-the-Sea, California, United States. It was built in 1926, by master builder Hugh W. Comstock. The building was designated as a significant commercial building in the city's Downtown Historic District Property Survey, and was recorded with the Department of Parks and Recreation on October 8, 2002.

The Mary Dummage Shop is a historic Craftsman Fairy tale commercial building in downtown Carmel-by-the-Sea, California. It was built in 1926, by builder Percy Parkes. The shop was designated as a significant commercial building in the city's Downtown Historic District Property Survey, and was recorded with the Department of Parks and Recreation on September 13, 2002.
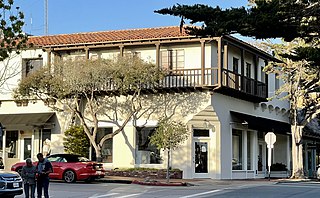
The Goold Building is a historic two-story concrete commercial building in downtown Carmel-by-the-Sea, California. The building is an example of Spanish Colonial Revival and Monterey Colonial styles. The building qualified as an important commercial building in the city's downtown historic district property survey and was registered with the California Register of Historical Resources on February 3, 2003.

The La Playa Hotel, also known as the "Grande Dame of Carmel," is a historic two-story hotel in Carmel-by-the-Sea, California, once owned by artist Chris Jorgensen. The building is an example of Mediterranean Revival architecture. The building qualified as an important commercial building and was registered with the California Register of Historical Resources on September 21, 2002.
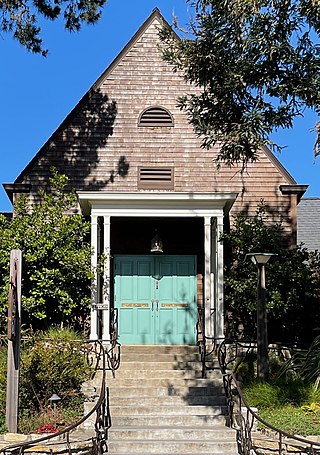
Carmel City Hall, is the seat of the municipal government of Carmel-by-the-Sea, California. It is a historic commercial building at Monte Verde Street and 7th Avenue in the Carmel downtown district, originally constructed in the 1910s as a church. It is a good example of Shingle and American Craftsman architecture. The building qualified as an important building in the city's downtown historic district property survey and was recorded with the California Register of Historical Resources on November 22, 2002.

T.A. Oakes Building, is a historic commercial building in Carmel-by-the-Sea, California. It was built in 1922, by builder Thomas A. Oakes and designed by architect Thomas W. Morgan for a new Post Office and City Hall. It is an example of Western false front and Spanish Colonial Revival architecture styles. The building qualifies as an important building in the city's downtown historic district property survey and was recorded with the California Register of Historical Resources on October 28, 2002.

The Schweninger Building is a historic mixed-use commercial building in Carmel-by-the-Sea, California. It was built in 1899, by Artie Bowen for Fritz Schweninger. It is an example of Vernacular style. The structure is recognized as an important commercial building in the city's Downtown Conservation District Historic Property Survey, and was nominated and submitted to the California Register of Historical Resources on July 25, 2002. The building has been occupied by the Carmel Bakery since 1899.
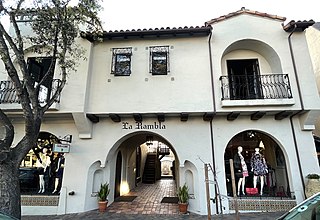
The La Rambla Building is a historic commercial building, built in 1929, in Carmel-by-the-Sea, California. The structure is recognized as an important Spanish Eclectic-style building in the city's Downtown Conservation District Historic Property Survey, and was nominated and submitted to the California Register of Historical Resources on January 30, 2003.
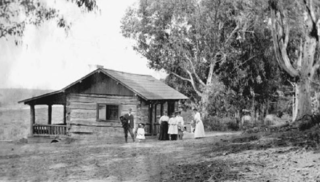
Murphy's Barn, also known as the Murphy Barn/Powers Studio, is a historic building that was built in 1846, by Matthew M. Murphey in Carmel-by-the-Sea, California. The structure is recognized as an important American period farm building and the oldest remaining artist's studio in Carmel. It was nominated by the Carmel City Council as a historical building and an application was submitted to the California Register of Historical Resources on July 1, 2002.
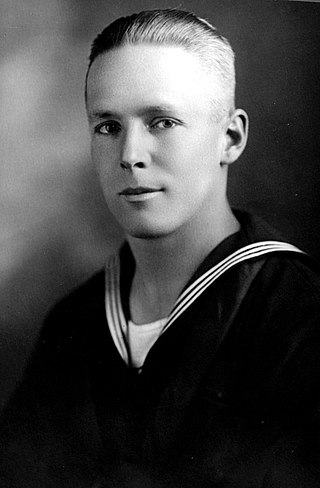
Ernest Seraphin Schweninger was an American actor, realtor, and grocer in Carmel-by-the-Sea, California. He became owner of Carmel's first Bakery and the Schweninger's Grocery Store. Schweninger was a founding member of the Carmel American Legion Post No. 512 and the Abalone League. He appeared in many of the early plays at the Forest Theater and Theatre of the Golden Bough. He became a partner and sales manager for the Carmel Land Company that helped develop Hatton Fields, southeast of Carmel-by-the-Sea.

Hatton Fields is an unincorporated community southeast of downtown Carmel-by-the-Sea in Monterey County, California, United States. Homes have views of Carmel Valley, Point Lobos, and Carmel Bay. The residential neighborhood is bordered by Rio Road to the south, Hatton Road to the north, Hatton Canyon to the east, and Junipero Street to the west. The terrain is rolling and naturally landscaped with mature oaks, redwoods, and Monterey Pine trees. Carmel High School, Carmel Mission, and Flanders Mansion are landmarks in this neighborhood. Carmel Mission and Flanders Mansion are two properties that are listed on the National Register of Historic Places. The Mission Trail Nature Preserve runs adjacent to Hatton Fields. Homes are part of the Carmel Unified School District.
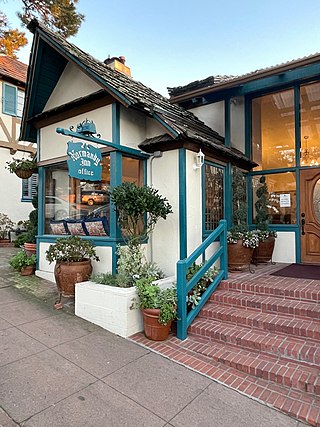
The Normandy Inn is a historic French provincial-style complex of buildings in Carmel-by-the-Sea, California, designed by Robert Stanton and built in 1936 by Fred Ruhl. The Normandy Inn has been recognized by the city as a historical resource and submitted to the California Register of Historical Resources on November 10, 2002. The Inn is an early example of the French provincial-style of architecture from the period between 1903 and 1930 in Carmel, and the most well-preserved remaining example of Robert Stanton's early architectural design work.






















