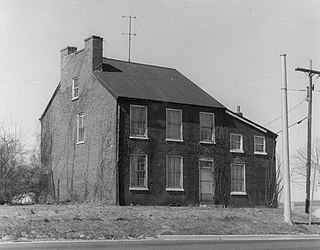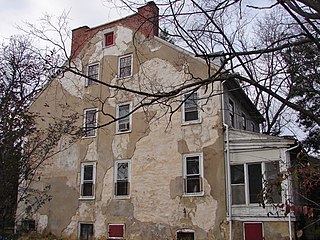George Truitt was an American politician from Murderkill Hundred, in Kent County, Delaware, near Felton. He was a member of the Federalist Party, who served in the Delaware General Assembly and as Governor of Delaware.

Stonum, also called Stoneham, is a historic house at 900 Washington Avenue in New Castle, Delaware. Its main section built about 1750, it was the country home of George Read (1733-1798), a signer of the Declaration of Independence. His advocacy enabled Delaware to become the first state ratifying the declaration. The house was declared a National Historic Landmark in 1973. It is the only building standing associated with this Founding Father.

Judge Gideon Frisbee House is a historic home located at Delhi in Delaware County, New York, United States. It was built about 1798 and consists of a 2-story, clapboarded, rectangular-frame main section with a 1+1⁄2-story rear wing. The house is in the Federal style. It serves as headquarters of the Delaware County Historical Association.

George Evans House, owned by the University of Delaware, is a historic home located at Newark in New Castle County, Delaware. It was completed in 1863 and is a 2+1⁄2-story, brick structure with a stone foundation, T-shaped plan, and cross-gable roof. The main facade is three bays, featuring a one-bay portico supported by Doric order columns. Its builder, George Gillespie Evans served as Secretary of the Board of Trustees of the University of Delaware from 1856 to 1903.

The Marie Zimmermann Farm is an historic, American home that is located in the Delaware Water Gap National Recreation Area in Delaware Township, Pike County, Pennsylvania.

Judge's House and Law Office is a historic home and office located at Georgetown, Sussex County, Delaware. The original structure was built by Justice Peter Robinson about 1810, as a 2+1⁄2-story, single pile, Federal style dwelling with a one-story, two bay southwest wing and one-story, three bay rear wing. The southwest wing was later raised in the 1820s to 2+1⁄2 stories and rear wing raised to 2-stories. In the 1840s, the interior was renovated in the Greek Revival style and the house shingled in cypress. The office was built in 1809, and is a one-story, cypress-shingled frame building, three bays wide, with a gable roof and rear wing.

David Carlton Pepper Farm is a historic home and farm located near Georgetown, Sussex County, Delaware. It is dated to the mid-19th century, and is a two-story, six-bay, single-pile frame-and-shingle farmhouse with a 1+1⁄2-story side wing. It has a one-story wing attached to the rear of the 1+1⁄2-story side wing. A one-story kitchen wing was added to the 1+1⁄2-story side wing about 1935. The oldest section of the house is the 1+1⁄2-story side wing and dates to about 1820 and is in the late-Federal style, with the main house added in the 1840s. The newer section features Greek Revival style interior details. Also on the property are notable mid-19th century outbuildings including a milk house, privy, and smoke house; a barn, a frame granary, a log corn crib, and an extremely early Sussex County poultry house (1916).

Camden Historic District is a national historic district located at Camden, Kent County, Delaware. It encompasses 65 contributing buildings in the crossroads community of Camden. At least 18 of the contributing buildings date between 1780 and 1820, with the remainder dated to the 19th century. Notable buildings include the Greek Revival style "Spruce Acres", Georgian style Mifflin House, the 1856 Whatcoat Methodist Church, Amity Lodge Building, Gov. George Truitt House, and a number of Italianate style dwellings.

W. Casperson House is a historic home located at St. Georges, New Castle County, Delaware. It was built about 1835, and is a 2+1⁄2-story, five bay brick erection with a center hall plan. It has a low two-story wing. Both sections have a gable roof with dormers.

St. Georges Cemetery Caretaker's House is a historic home located at St. Georges, New Castle County, Delaware, United States. It was built in 1871, and is a 1+1⁄2-story, L-shaped brick dwelling in the Gothic Revival style. It features a slate covered gable roof with decorative bargeboards at the gable ends. It was built as the Caretaker's House for St. Georges Presbyterian Church cemetery.

Starl House was a historic home located at St. Georges, New Castle County, Delaware. It was built before 1822, and was a 2+1⁄2-story, three-bay, brick dwelling with a gable roof and corbelled brick cornice. The house had a side hall plan and was in the Late Federal style.

McCoy House, also known as the AuClaire School and Gingerbread House, is a historic home located at Kirkwood, New Castle County, Delaware. It was built between 1892 and 1897, and is a 28-room, 2+1⁄2-story, six-bay, brick house. It features a wraparound verandah, steep gable roof, and is covered in brown glazed tiles imported from Belgium. It is considered one of the most unusual structures in the State of Delaware and reflects the builder's unique expression of the European Arts and Crafts movement.

Sutton House is a historic home located at St. Georges, New Castle County, Delaware. The original section was built about 1794, with the main section completed about 1815. It is a 2+1⁄2-story, three bay brick dwelling with a lower rear wing and featuring a gable roof. The front façade features a semicircular fanlight over the main entrance and there is a two-story porch on the rear wing.

Walnut Lane was a historic home located near Newark, New Castle County, Delaware. It was built about 1835, and is an L-shaped brick residence. The main house was a 2+1⁄2-story, five-bay, single-pile structure with a Greek Revival style front portico. It had a two-bay brick ell, with a 1+1⁄2 story frame addition.

The Charles C. Weldon House is a historic home located near Odessa, New Castle County, Delaware. It is a 2+1⁄2-story, three-bay brick dwelling with a 2+1⁄2-story, two-bay frame addition. It has a 2+1⁄2-story, parged concrete rear wing. The main block has a stepped brick cornice and two gable, end chimneys. Also on the property is a mid-19th-century granary and an early-20th-century gambrel-roofed barn.

Fairview is a historic home located in St. George's Hundred north of Odessa, New Castle County, Delaware. It was built about 1850, and is a 2+1⁄2-story, five-bay, frame house with a three bay front porch. It has a gable roof with dormers. The house is sheathed in asbestos siding over weatherboard.

Sereck Shallcross House, also known as Oakland, is a historic home located near Odessa, New Castle County, Delaware. It was built in 1842, and is 2+1⁄2-story, five-bay, brick dwelling with a flat roof. It is L-shaped, with a two-story rear wing added in the 1880s. The design is influenced by the Greek Revival, Italianate, and Georgian styles.

Gov. Benjamin T. Biggs Farm is a historic home and farm located near Middletown, New Castle County, Delaware.

Comdr. Thomas MacDonough House, also known as The Trap, is a historic home located near Odessa, New Castle County, Delaware. It was built in several sections. The two main sections are two stories and consists of a three bay brick section dated to the mid-18th century and a three bay frame section built between 1820 and 1830. Later-19th century additions to the house include frame one-and 1+1⁄2-story wings to the south gable end wall and southwest rear wall. Also on the property is a contributing farm building complex, including a shed, root cellar, and privy. It was the home of Commander Thomas MacDonough (1783-1825), an early-19th-century American naval officer noted for his roles in the First Barbary War and the War of 1812.

Dr. John A. Brown House, also known as the "Anchorage", is a historic home located at 4 7th Avenue, Wilmington, New Castle County, Delaware. It was built in three phases. The core is a 2+1⁄2-story, three-bay, side-hall plan, quarried granite dwelling with late Federal detailing. It dates to the 1820s. Attached to the core is a brick kitchen wing. Two square multiple-story brick Italian Villa towers were added to the north gable end later in the 19th century. Also added at this time were the stucco exterior and a columned porch.























