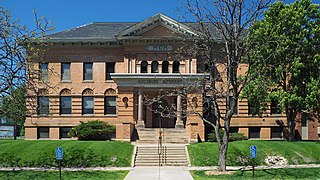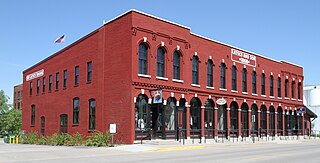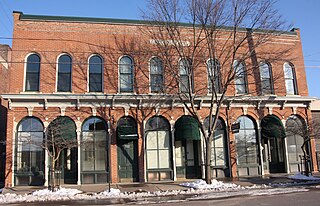
The Lumber Exchange Building was the first skyscraper built in Minneapolis, Minnesota, United States, dating to 1885. It was designed in the Richardsonian Romanesque style by Franklin B. Long and Frederick Kees and was billed as one of the first fireproof buildings in the country. It is the oldest high-rise building standing in Minneapolis, and is the oldest building outside of New York City with 12 or more floors.

Winona station, formerly known as the Chicago. Milwaukee & St. Paul Railway Station, is a historic train station in Winona, Minnesota, United States. It is served by Amtrak's daily Empire Builder service. It was originally built in 1888 by the Chicago, Milwaukee, St. Paul and Pacific Railroad, known later as the Milwaukee Road. A former Milwaukee Road freight house also exists here.

Frederick G. Kees was an American architect notable for his work in Minnesota and partnerships with Franklin B. Long and Serenus Colburn.
The Lumber Exchange Building is in Minneapolis, Minnesota, listed on the NRHP in Hennepin County, Minnesota.

Merchants National Bank is a bank building in Winona, Minnesota, United States, designed in the Prairie School architectural style. It was built in 1912 and features elaborate terracotta and stained-glass ornamentation. It was listed on the National Register of Historic Places in 1974 for having state-level significance in the themes of architecture and commerce. It was nominated for being the "largest and probably best example" of the 18 Midwestern banks designed by Purcell, Feick & Elmslie, a significant influence on early-20th-century American architecture. It is also a contributing property to the Winona Commercial Historic District.

Old Main is a building on the campus of Augsburg University in Minneapolis, Minnesota, in the Cedar-Riverside neighborhood. It was built in 1901 at a cost of $35,000, designed by the St. Paul firm of Omeyer and Thori and built by Charles F. Haglin, who built other structures such as the Lumber Exchange Building and the Peavey–Haglin Experimental Concrete Grain Elevator. The building, originally known as "New Main", was listed on the National Register of Historic Places in 1983.

This is a list of the National Register of Historic Places listings in Winona County, Minnesota. It is intended to be a complete list of the properties and districts on the National Register of Historic Places in Winona County, Minnesota, United States. The locations of National Register properties and districts for which the latitude and longitude coordinates are included below, may be seen in an online map.

The Winona Public Library is the public library serving Winona, Minnesota, United States. It is a member of Southeastern Libraries Cooperating, a Minnesota library region. Housed in an 1899 Neoclassical building, the Winona Public Library was listed on the National Register of Historic Places in 1977 for having local significance in architecture and education. It is Minnesota's oldest library to continuously operate in a purpose-built facility.

Pickwick Mill is a historic gristmill in the unincorporated community of Pickwick, Minnesota, United States, near the city of Winona. It was constructed in the mid-1850s and is now operated as a milling museum. Pickwick Mill was listed on the National Register of Historic Places in 1970 for having state-level significance in the themes of agriculture, architecture, and industry. It was nominated for being one of southeast Minnesota's oldest surviving water-powered mills, serving as a key local industry in its day and a Winona County landmark to the present.

The Basilica of Saint Stanislaus Kostka is a historic church of the Roman Catholic Diocese of Winona in Winona, Minnesota, United States, and a prominent fixture on the city's skyline. Within the diocese it is better known as Saint Stan's. It was listed on the National Register of Historic Places in 1984 as Church of St. Stanislaus–Catholic and was designated as a Minor Basilica of the Roman Catholic Church on November 10, 2011 by Pope Benedict XVI.

The Latsch Building is a historic commercial property in Winona, Minnesota, United States. Once known as the Kupietz Block, it was constructed in stages from 1860 to the 1880s. It was listed on the National Register of Historic Places in 1975 for having local significance in the themes of architecture and commerce. It was nominated for its transitional Gothic Revival/Italianate architecture and its former occupation by the largest of several produce wholesalers that based themselves in Winona to take advantage of the city's river and rail connections.

The Winona Savings Bank Building, now the Winona National Bank Historic Downtown Building, is an Egyptian Revival bank building in Winona, Minnesota, United States. It was designed by Chicago-based architect George W. Maher and constructed from 1914 to 1916. The building was listed on the National Register of Historic Places in 1977 for having state-level significance in the themes of architecture and commerce. It was nominated for being the largest and best preserved of Minnesota's few early-20th-century Egyptian Revival buildings, and one of Maher's master works in the state.

Winona City Hall is the seat of municipal government for Winona, Minnesota, United States. It was built with federal funding from the Public Works Administration in 1939.

The Watkins Manor House is a historic mansion in Winona, Minnesota, United States. It was built from 1924 to 1927 for Paul Watkins (1865–1931), second-generation leader of the J.R. Watkins Company and progenitor of its famous door-to-door sales strategy. It was designed in the Jacobethan style by architect Ralph Adams Cram. The house was listed on the National Register of Historic Places in 1984 as the Paul Watkins House for its local significance in the themes of architecture and commerce. It was nominated for its associations with Paul Watkins and the Watkins Company, and for its architecture, being a rare and unaltered example of a house designed by an architect better known for his churches and institutional buildings.

The Laird, Norton Company Building is a historic commercial building in Winona, Minnesota, United States. From its completion in 1918 to 1958 it was the headquarters of the Laird, Norton Company, the largest and most successful logging firm based in Winona. It was listed on the National Register of Historic Places in 2014 for its local significance in the theme of commerce. It was nominated for its association with the Minnesota lumber industry. The Laird, Norton Company was founded in the 1850s in Winona, a strategic river and rail hub, and pioneered the use of line yards, lumber yards established along railroad lines to sell raw building material to inland settlers.

The Huff–Lamberton House is a historic house in Winona, Minnesota, United States. It was built in 1857, and in 1873 it was given a Moorish Revival porch. It was listed on the National Register of Historic Places in 1976 for its state-level significance in the theme of architecture. It was nominated for being one of Minnesota's oldest and best preserved Italian Villa style houses. It is currently owned by the local fraternity Minnesota Kappa Chi as of 2023.

The Abner F. Hodgins House is a historic house in Winona, Minnesota, United States. It was built in 1890 for Hodgins (1826–1896), a successful lumber executive. The house was listed on the National Register of Historic Places in 1984 for its local significance in the themes of architecture and industry. It was nominated for being an outstanding example of a Queen Anne-style house and for being the home of a notable leader in the key industry behind Winona's early prominence.

The Benjamin Ellsworth House is a historic house in Utica, Minnesota, United States. It was built in 1873 for Benjamin Ellsworth (1826–1890), the founder of Utica. The building was listed on the National Register of Historic Places in 1984 for its local significance in the themes of architecture and exploration/settlement. It was nominated for its associations with Ellsworth and for the degree of preservation of its original design.

The East Second Street Commercial Historic District is a small historic district in Winona, Minnesota, United States. It comprises 14 contributing properties mostly built in the late 1860s. The district was listed on the National Register of Historic Places in 1991 for its state-level significance in the themes of architecture and commerce. It was nominated for being one of the few surviving remnants of the original business district of a Minnesota river town, and for being a symbol of Winona's swift growth as a lumber and grain trade center.

Anger's Block is a historic commercial building in Winona, Minnesota, United States. Built in 1872, it is one of the oldest surviving commercial buildings in Winona's central business district. The building was listed on the National Register of Historic Places in 1978 for its local significance in the theme of architecture. It was nominated for its early status among Winona's downtown buildings, which is furthered by the survival of its original architectural plans. In 1998 the building was also listed as a contributing property to the Winona Commercial Historic District.























