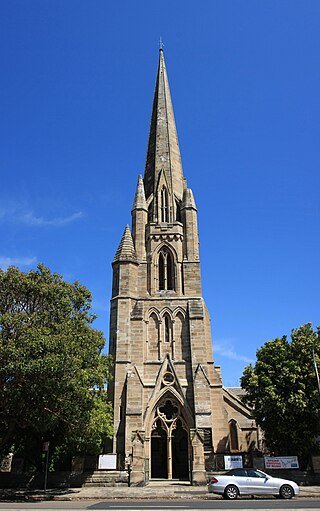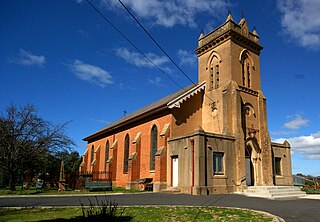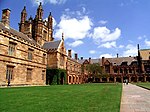
St Andrew's Cathedral is a cathedral church of the Anglican Diocese of Sydney in the Anglican Church of Australia. The cathedral is the seat of the Anglican Archbishop of Sydney and Metropolitan of New South Wales. The position of Dean of Sydney has been held by the Very Reverend Sandy Grant since 9 December 2021.

St George's Cathedral is the principal Anglican church in the city of Perth, Western Australia, and the mother-church of the Anglican Diocese of Perth. It is located on St Georges Terrace in the centre of the city.
Edmund Thomas Blacket was an Australian architect, best known for his designs for the University of Sydney, St. Andrew's Cathedral, Sydney and St. Saviour's Cathedral, Goulburn.

The St Saviour's Cathedral is the heritage-listed cathedral church of the Anglican Diocese of Canberra and Goulburn in Goulburn, Goulburn Mulwaree Council, New South Wales, Australia. The cathedral is dedicated to Jesus, in his title of Saviour. The current dean is the Very Reverend Gavin Krebs. It was added to the New South Wales State Heritage Register on 20 April 2009.

The Hunter Baillie Memorial Presbyterian Church is a heritage–listed Presbyterian church, located in the inner western Sydney suburb of Annandale, New South Wales, Australia.

Palazzo style refers to an architectural style of the 19th and 20th centuries based upon the palazzi (palaces) built by wealthy families of the Italian Renaissance. The term refers to the general shape, proportion and a cluster of characteristics, rather than a specific design; hence it is applied to buildings spanning a period of nearly two hundred years, regardless of date, provided they are a symmetrical, corniced, basemented and with neat rows of windows. "Palazzo style" buildings of the 19th century are sometimes referred to as being of Italianate architecture, but this term is also applied to a much more ornate style, particularly of residences and public buildings.

The St John's Anglican Church, officially known as the Church of St. John the Evangelist, is a heritage-listed active Anglican church located at 120 Darlinghurst Road in the Sydney suburb of Darlinghurst, New South Wales, Australia. The church and its associated buildings were added to the New South Wales State Heritage Register on 2 April 1999. It was also listed on the former Register of the National Estate.

St Peter's Cathedral is an Anglican cathedral with heritage-listed building and grounds at 122 Rusden Street, Armidale, Armidale Regional Council, New South Wales, Australia. It is the mother church of the Anglican Diocese of Armidale. and the seat of the Anglican Bishop of Armidale. The cathedral was designed by John Horbury Hunt and Bishop James Francis Turner and built from 1871 to 1938. It is also known as the Anglican Cathedral Church of St Peter Apostle and Martyr. It was added to the New South Wales State Heritage Register on 12 March 2014.

The University of Sydney Quadrangle is a prominent quadrangle formed through the construction of several Sydney sandstone buildings located within The University of Sydney Camperdown Campus, adjacent to Parramatta Road, in Sydney, New South Wales, Australia. The Quadrangle is also called The University of Sydney Main Quadrangle. The Quadrangle and its associated main building and interior was listed on the City of Sydney local government heritage list on 14 December 2012.

Holy Trinity Anglican Church is a heritage-listed Anglican church precinct, containing the church, rectory and adjacent cemetery, at 71-85 Gilmour Street, Kelso, Bathurst Region, New South Wales, Australia. The church was built from 1833 to 1878, with John Foster being responsible for the building of the original church. Edmund Blacket designed the rectory. The property is owned by Anglican Property Trust Diocese of Bathurst and Parish of Kelso, Anglican Diocese of Bathurst. It was added to the New South Wales State Heritage Register on 14 January 2011.

St Alban's Anglican Church is a heritage-listed Anglican church located at Hunter Terrace, Muswellbrook in the Muswellbrook Shire local government area of New South Wales, Australia. It was designed by Sir George Gilbert Scott and built from 1864 to 1869 by James Black and Son, stonemasons and builders, work supervised by John Horbury Hunt. It is also known as St. Alban's Anglican Church and St Albans Church. The property is owned by the Trustees of the Anglican Diocese of Newcastle. The church was added to the New South Wales State Heritage Register on 2 April 1999.

St Mary's Anglican Church is a heritage-listed Anglican church and associated facilities located at 240 Birrell Street, Waverley, in the Waverley Municipality, Sydney, New South Wales, Australia. The church was designed by Edmund Blacket and built between 1863 and 1864. It is very well known and sought after as a place to be married and is popular for funerals. The building is also notable due its pipe organ, designed and built by August Gern. The property is used for ministry by the Anglican Parish of Bondi and Waverley, which is an amalgamation of two previous Parishes ; The first Rector of St Mary’s Waverley, Rev Stanley Mitchell, was a keen Evangelical and although he used traditional Anglican liturgy was “low church” like most of Sydney Diocese. However there has been a long history of more “High” Anglicanism and Anglo Catholic theological underpinnings. Since 2014, the church has returned to a strongly evangelical base while running a very strong traditional 1662 prayer book communion service every Sunday. It also has less traditional al services to accommodate more contemporary congregations.

St James' Anglican Church is a heritage-listed Anglican church precinct at 19 Tank Street, Morpeth, City of Maitland, New South Wales, Australia. The original design was attributed to Edward Charles Close, with later additions by Edmund Blacket and John Horbury Hunt and built from 1837 to 1875 by Edward Charles Close and James Sherwood. The precinct also includes the St. James' rectory and parish hall. The property is vested in the trustees of church property for the Diocese of Newcastle. It was added to the New South Wales State Heritage Register on 27 January 2017.

Holy Trinity Anglican Church is a heritage-listed Anglican church at Argyle Street, Berrima, Wingecarribee Shire, New South Wales, Australia. It was designed by Edmund Blacket and built from 1849. The property is owned by the Anglican Church Property Trust. It was added to the New South Wales State Heritage Register on 2 April 1999.

St Stephen's Anglican Church is a heritage-listed Anglican church and cemetery at 187–189 Church Street, Newtown, Inner West Council, Sydney New South Wales, Australia. It was designed by Edmund Blacket and built from 1871 to 1874 by George Dowling and Robert Kirkham. The church is also known as St Stephen's Church Of England. It was added to the New South Wales State Heritage Register on 2 April 1999.

St Paul's Anglican Church and Pipe Organ is a heritage-listed Anglican church building and pipe organ located at 205 Burwood Road in the Sydney suburb of Burwood in the Municipality of Burwood local government area of New South Wales, Australia. The church was designed by Edmund Blacket and the organ was designed by William Davidson, with some consultation from Montague Younger. The church and organ were built from 1889 to 1891. The church is also known as St. Paul's Anglican Church and Pipe Organ, St Paul's Anglican Church and Davidson Pipe Organ. The property is owned by Anglican Church Property Trust. It was added to the New South Wales State Heritage Register on 2 April 1999.

St John the Evangelist Church is a heritage-listed Presbyterian church located at Main Street, Wallerawang, City of Lithgow, New South Wales, Australia. It was designed by Edmund Blacket and Blacket and Sons, and built from 1880 to 1881 by George Donald. It is also known as the Church of St. John the Evangelist. It was added to the New South Wales State Heritage Register on 10 September 2004.

St John's Anglican Church and Macquarie Schoolhouse is a heritage-listed Anglican church building and church hall located at 43-43a Macquarie Road, Wilberforce, City of Hawkesbury, New South Wales, Australia. The church was designed by Edmund Blacket and built from 1819 to 1859 by James Atkinson, senior; and the schoolhouse was built by John Brabyn. The church is also known as the St. John's (Blacket) Church, while the hall is also known as the Macquarie Schoolhouse/Chapel and the Wilberforce Schoolhouse. It was added to the New South Wales State Heritage Register on 20 August 2010.

St John's Anglican Church Precinct, also known as St John's Camden, is a heritage-listed Anglican church and associated precinct at 6-22 Menangle Road, Camden, Camden Council, New South Wales, Australia. The precinct comprises the church, rectory, cemetery, two church halls and grounds that provide a rural landscaped environment to the group. The dominant feature of the precinct is the historic St John's the Evangelist Anglican Church. Its architects are unknown, and could be the cumulative work of Mortimer Lewis, John Cunningham and Edmund Blacket. It was built from 1840 to 1849 with Richard Basden responsible for the nave and John Le Fevre adding the spire. 1874 saw the addition of the chancel and vestry, their builder is unknown and the design is likely the work of Sir George Gilbert Scott and Blacket. A feature of the church is an organ manufactured by J. Bates & Son, London. The Anglican Church Property Trust of the Diocese of Sydney holds the property in trust, under the Anglican Church of Australia Trust Property Act 1917 (NSW). The precinct was added to the New South Wales State Heritage Register on 24 August 2018.
The Church of the Holy Innocents is a heritage-listed Anglican church at 130 Rossmore Avenue West, Rossmore, City of Liverpool, New South Wales, Australia. It was designed by Richard Cromwell Carpenter and Edmund Blacket and built from 1848 to 1850 by William Munro. The property is owned by Anglican Church Property Trust Diocese of Sydney, though it was added to the New South Wales State Heritage Register on 24 August 2018.

































