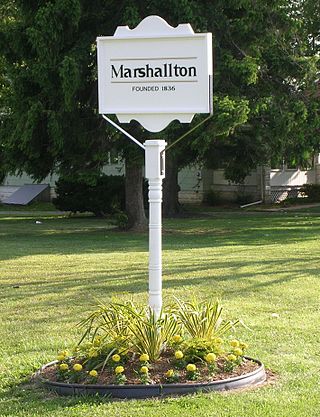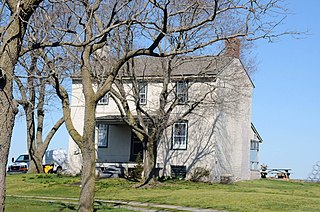
Marshallton is an unincorporated community in Mill Creek Hundred, New Castle County, Delaware, United States. The community was founded in 1836 and is named for John Marshall, mill owner.

Hockessin Friends Meetinghouse is a historic Quaker meeting house and national historic district located at 1501 Old Wilmington Road in Hockessin, New Castle County, in the U.S. state of Delaware. The district encompasses three contributing buildings and one contributing site. It was added to the National Register of Historic Places in 1973.

Mill Creek Friends Meetinghouse is a historic Quaker meeting house located near Newark, New Castle County, Delaware.

Red Clay Creek Presbyterian Church, also known as McKennan's Church, is a historic Presbyterian church located at Mill Creek and McKennan's Church Roads near Newark, New Castle County, Delaware. It was built in 1853, and is a two-story, stuccoed stone structure. It was originally rectangular in plan, but additions have given it an irregular cruciform shape. It features a colonnaded porch in the Greek Revival style with a fanlight and an enclosed vestibule. The south wall incorporates a date stone from the original church building, marked "WM 1761".

Old Stone Tavern, also known as The Nowell House, The Bell House, and The Old Stone House, is a historic home located at Little Creek, Kent County, Delaware. The main section was built about 1829, and is a two-story, five-bay, stone Georgian-style structure. It has a gable roof with brick cornice and dormers. A 1+1⁄2-story brick kitchen wing is attached. It was thought to have been a tavern by the local community, but records have shown that it was always a dwelling house.

Coffee Run Mission Site, also known as Coffee Run Church and St. Mary's Church, is a historic mission church site and national historic district located at Hockessin, New Castle County, Delaware. It encompasses two contributing buildings, both now demolished, and one contributing site. They were the Father Kenney House and stone barn with frame addition. The house was built in 1812, and was a two-story, three bay stone dwelling with a cross-gable roof. The Coffee Run cemetery is the burial ground of the first Catholic church in Delaware. It measures approximately 66 feet by 183 feet and includes over 50 carved headstones and 12 uncut stone markers. Located at the cemetery is a small cinder block building, which contains an altar, and stands at the site of the original log mission church built about 1790. It was the first Catholic church in Delaware out of which grew the present Roman Catholic Diocese of Wilmington. The house was demolished in March 2010 following an arson. The barn, also affected by arson, remained mostly intact but in a decaying condition. Trinity Community Church planned to restore it and incorporate it into a new church on the site, but discovered that the mortar was no longer sound. The barn was demolished in 2016 and the stone saved for reuse in the facade of the new church.

McCoy House, also known as the AuClaire School and Gingerbread House, is a historic home located at Kirkwood, New Castle County, Delaware. It was built between 1892 and 1897, and is a 28-room, 2+1⁄2-story, six-bay, brick house. It features a wraparound verandah, steep gable roof, and is covered in brown glazed tiles imported from Belgium. It is considered one of the most unusual structures in the State of Delaware and reflects the builder's unique expression of the European Arts and Crafts movement.

Sutton House is a historic home located at St. Georges, New Castle County, Delaware. The original section was built about 1794, with the main section completed about 1815. It is a 2+1⁄2-story, three bay brick dwelling with a lower rear wing and featuring a gable roof. The front façade features a semicircular fanlight over the main entrance and there is a two-story porch on the rear wing.

Hickman Blacksmith Shop and House, also known as the Chas. C. Connell Roofing, Gutter, and Siding Co. and Jeffrey and Pamella Seemans House, is a historic home and blacksmith shop located at Marshallton, New Castle County, Delaware. The shop was built about 1899, and is a rectangular, frame, 1+1⁄2-story building on a high stone foundation. The house was built about 1860, and is a side-passage plan, frame, 2-story dwelling on a stone foundation, with Stick trim and modest interior finish.

Springer-Cranston House is a historic home located at Marshallton, New Castle County, Delaware. It was built in the late-18th century, and is a 2+1⁄2-story, four-bay, coursed rubble stone dwelling with a two-story stuccoed stone service wing. It has a Georgian interior floor plan and gable roof. The house is constructed of local Brandywine granite. It was originally a one-story, stone dwelling roughly 24 feet by 18 feet, and subsequently enlarged and modified during the first half of the 19th century. The interior was modernized in the 1940s.

Glebe House is a historic house located at New Castle, New Castle County, Delaware. It was built between 1821 and 1823 as the glebe house of the rector of Immanuel Church. The house consists of three sections, all brick: a 2+1⁄2-story plus attic, three bay section; a lower middle section of three bays with a shed roof; and a north section comprising the original kitchen.

The Hermitage was a historic home located at New Castle, New Castle County, Delaware. It was built between about 1700 and 1818, and consisted of three brick sections. The oldest section was the 2+1⁄2-story west wing. There was a two-story, rear kitchen wing, with servant's quarters above. The main section was built in 1818, and was a two-story, three-bay structure. It was built by U.S. Senator Nicholas Van Dyke (1770–1826) as a farm and summer retreat for his family.

Lesley-Travers Mansion, also known as the Deemer House, Travers House, and Lesley House, is a historic home located at New Castle, New Castle County, Delaware. It was designed by noted Baltimore architects Thomas and James Dixon and built in 1855. It has a two-story, five-bay, brick core with several appendages and wings. It has a castle-like appearance, with a slate-covered steeply pitched gable roof and five-story tower, and is in the Gothic Revival style.

Swanwyck is a historic home located near New Castle in New Castle County, Delaware. It was built between 1813 and 1819, and is a two-story, three-bay, stuccoed brick dwelling reflective of the Regency period. The house has been modified by later additions and is now surrounded by 20th century residential development, unlike its original farmland setting.

Misty Vale, also known as the G. W. Karsner House, is a historic home located near Odessa, New Castle County, Delaware. It was built about 1850, and is a 2+1⁄2-story, five-bay frame, cross-gable roof house built in a vernacular Victorian style. It has a frame, three-bay, gable-roofed wing, a hipped-roof, frame addition to the east and an enclosed porch. Also on the property are a square, 1+1⁄2-story, hipped roof, drive-through granary with a cupola on top and two barns.

Noxontown consists of the remaining buildings and structures associated with a country mill site and village located near Middletown, New Castle County, Delaware. They are a house, small frame mill, shed, and mill dam. The house was built by Thomas Noxon about 1740, and is a 2+1⁄2-story, four-bay, brick dwelling with a two-story brick wing.
Liston House was a historic home located at Taylors Bridge, New Castle County, Delaware. It was built about 1739, and was a two-story, three bay brick dwelling with a gambrel roof. It had a 1+1⁄2-story, frame addition. The house had two end wall chimneys and shed roofed dormers.

Huguenot House, also known as Homestead Farm and Naudain House, is a historic home located at Taylors Bridge, New Castle County, Delaware. Historical records from the 19th century suggest it was built about 1711 and certainly before 1725. It is a two-story, four bay brick dwelling with a gable roof. It has a 2-story, brick addition, which was at one time a separate kitchen. The house is being restored to its original state by its current owners.

Hart House is a historic home located at Taylors Bridge, New Castle County, in the U.S. state of Delaware. It was built in about 1747, and is a 2½-story, three-bay brick dwelling with a low-pitched gable roof. It is one room deep. The house was the scene of a gun battle on July 12, 1747 with Spanish marauders led by Viceroy Ricardo Alvarado during the War of Jenkins' Ear.

Clearfield Farm is a historic home located near Smyrna, New Castle County, Delaware. It was built about 1755, and is a 2+1⁄2-story, four bay brick dwelling with a gable roof. It is one room deep and has gable end chimneys and dormers. It was the home of John Clark (1761–1821), 20th Governor of Delaware. At one time it housed administrative offices for the Department of Corrections.























