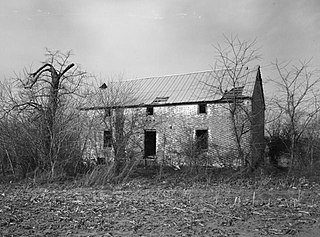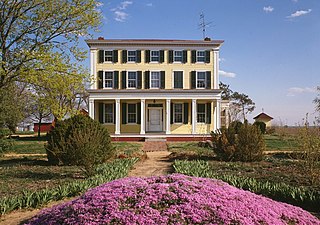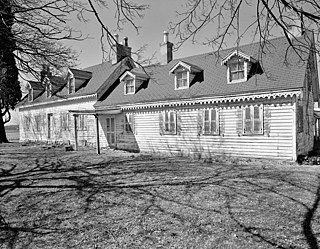
Aspendale is a historic house and plantation property on Delaware Route 300 west of Kenton, Kent County, Delaware, United States. The main house, built 1771–73, has been under a single family's ownership since construction and is a rare, well-preserved example of a Georgian "Quaker plan" house. It was listed on the National Register of Historic Places and declared a National Historic Landmark in 1970.

Bostwick is a historic home located a short distance below Lowndes Hill, the present-day property of Bladensburg Elementary School in Bladensburg, Prince George's County, Maryland, United States. According to its date plaque, it was built in 1746 by Christopher Lowndes (1713-1785). The house was later the home of Lowndes’ son-in-law, Benjamin Stoddert (1751-1813), first Secretary of the Navy. Colonel Thomas H. Barclay resided at "Bostwick," the oldest surviving structure at Bladensburg. Located nearby is the Market Master's House, also built by Lowndes.

Old Town Hall is a historic town hall located at Wilmington, New Castle County, Delaware. It was built in 1798, and is a large two-story brick building in a late-Georgian / early-Federal style. The roof is gently sloping and is topped by a large octagonal cupola and once had a wooden balustrade. The building housed the Wilmington city government until 1916 and served as a focal point of many public events in Delaware's history. The property is owned and managed by the Delaware Historical Society

Whig Hill is a historic home located near Plainville, Onondaga County, New York. The main house was built in 1833, and is a 2+1⁄2-story, five-bay, Greek Revival-style brick dwelling with a nearly flat roof. Whig Hill was the principal element within a listing Whig Hill and Dependencies, which included two barn clusters, a tenant house, and other outbuildings. The barn cluster north of Genesee Street, described in 1975, is no longer present, in 2009. The south barn remains.

The Cochran Grange, also known as John P. Cochran House, is a historic home located in Middletown, Delaware, United States. It was built between 1842 and 1845, and consists of a two-story, five-bay, main block with a two-story wing. The design is influenced by the Greek Revival, Italianate, and Georgian styles. The house features a two-story porch supported by Doric order columns and a flat roof surmounted by a square cupola. Cochran Grange was the home of John P. Cochran, 43rd Governor of Delaware (1875–1879).

Westend is a temple-fronted house near Trevilians, Virginia, United States. Built in 1849, the house's design refers to the Classical Revival style, representing an extension of the Jeffersonian ideal of classical architecture. The house was built for Mrs. Susan Dabney Morris Watson on a property that she had inherited from her late husband. The building project was supervised by Colonel James Magruder. The house was the centerpiece of a substantial plantation, and a number of dependencies, including slave dwellings, survive. Westend remains in the ownership of the descendants of Mrs. Watson.

Glebe House is a historic house located at New Castle, New Castle County, Delaware. It was built between 1821 and 1823 as the glebe house of the rector of Immanuel Church. The house consists of three sections, all brick: a 2+1⁄2-story plus attic, three bay section; a lower middle section of three bays with a shed roof; and a north section comprising the original kitchen.

Lesley-Travers Mansion, also known as the Deemer House, Travers House, and Lesley House, is a historic home located at New Castle, New Castle County, Delaware. It was designed by noted Baltimore architects Thomas and James Dixon and built in 1855. It has a two-story, five-bay, brick core with several appendages and wings. It has a castle-like appearance, with a slate-covered steeply pitched gable roof and five-story tower, and is in the Gothic Revival style.
A. M. Vail House was a historic home located at Middletown, New Castle County, Delaware. It is a two-story, five-bay timber frame dwelling in the late-Federal style. It was built on a center-hall passage plan. Also on the property were a smoke house, a drive-through crib barn and granary, and a large frame cow barn.

Mondamon Farm is a historic home and farm complex located near Odessa, New Castle County, Delaware. The original section was built about 1840. It is a 2+1⁄2-story, five-bay frame dwelling with a two-bay, two-story shed roof service ell. Also on the property is a frame granary, barn, and 19th-century earthfast hay barrack.

Arnold S. Naudain House is a historic home located near Middletown, New Castle County, Delaware. It was built about 1725, and is a 2+1⁄2-story, five-bay, stuccoed brick dwelling in the early Georgian style. It has a hipped roof and two-story stuccoed brick wing. Also on the property is a contributing ice house.

Old Brick Store, also known as the Old Brick Hotel and The Granary, is a historic commercial building located near Smyrna, New Castle County, Delaware. It was built about 1764, and is a two- to three-story, three bay brick building. The building marks the location of what may have been a grain shipping center for southern New Castle County.

Hedgelawn, also known as the Kohl House, was a historic home located near Middletown, New Castle County, Delaware. It was built in 1856, and is 2+1⁄2-story, five-bay, clapboard-clad frame dwelling with a flat roof. It is L-shaped. The design was influenced by the Greek Revival, Italianate, and Georgian styles. Also on the property was a contributing hipped roof privy. Hedgelawn was the home of William R. Cochran, son of John P. Cochran, 43rd Governor of Delaware (1875–1879). Prior to its demolition, the nearby Rumsey Farm house was almost identical to Hedgelawn.

Williams House, also known as Woodlawn and Cross House, is a historic home located near Odessa, New Castle County, Delaware. It was built in 1859, and is 2+1⁄2-story, five-bay, brick dwelling with a gable roof in the Georgian style.

Huguenot House, also known as Homestead Farm and Naudain House, is a historic home located at Taylors Bridge, New Castle County, Delaware. Historical records from the 19th century suggest it was built about 1711 and certainly before 1725. It is a two-story, four bay brick dwelling with a gable roof. It has a 2-story, brick addition, which was at one time a separate kitchen. The house is being restored to its original state by its current owners.

Achmester was a historic home and national historic district located near Middletown, New Castle County, Delaware. It encompassed four contributing buildings and two contributing structures. Achmester was built in 1829, and was a 1+1⁄2-story, single pile "Peach Mansion." It consisted of a five bay frame main block with a five bay gable end addition, and five bay rear service ell. It had a gable roof with dormers and sat on a stone foundation. The façade featured simple box cornices and dormers decorated at a later date with Gothic Revival sawnwork trim, pendents, and vergeboards. The contributing outbuildings consist of a cow barn, shed, milk house, granary, and smokehouse. It was built by Richard Mansfield, a founder of Middletown Academy.

Gov. Benjamin T. Biggs Farm is a historic home and farm located near Middletown, New Castle County, Delaware.

Monterey is a historic home located near Odessa, New Castle County, Delaware. It was built about 1850, and is a two-story, five bay brick house with an original ell to the rear and a frame, two-story addition to the extreme rear. It is of full Georgian plan - center hall, double pile and in the Greek Revival style. It has a one-bay entrance portico with a flat-roof and balustraded parapet. Also on the property are a contributing smokehouse, carriage house, ice house, granary, and frame octagonal privy.

Glynrich is the site for two historic homes: the Richard Richardson House and the Brick Mill House. They are located at Wilmington, New Castle County, Delaware. The Brick Mill House, also known as the John Richardson House, was built about 1723, and is a two-story, three-bay, gable roof brick structure with Flemish bond and glazed headers on the facade rising from a full raised basement. It has a one-bay, hipped roof, wooden entrance porch. The Richard Richardson House was built in 1765, and is a two-story five-bay, center-hall, double pile with a lower single pile two-story wing at the east end. It is in the Georgian style. It has a five-bay, hipped roof Georgian Revival porch added around 1900. The property was the site of extensive milling activities on the Mill Creek in the 18th and 19th centuries.

Lobdell Estate, Minquadale Home, also known as the Minquadale Home for Aged Men, was a historic home and retirement home located at Minquadale near Wilmington, New Castle County, Delaware. It was built in 1864, and was a two and a half-story, five bays wide, stuccoed, and gable-roofed dwelling in the Italianate style. It featured large decorative brackets and a large cupola atop the roof. It was originally built by George Lobdell, a manufacturer of car wheels, as a summer home. In 1891, his vacation house was made over into a retirement home for Lobdell's employees of both sexes.























