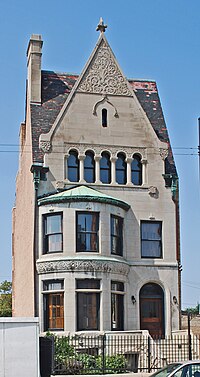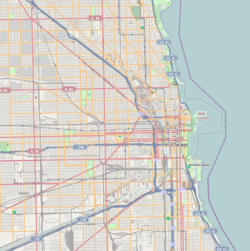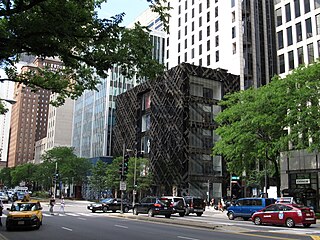
Michigan Avenue is a north-south street in Chicago which runs at 100 east on the Chicago grid. The northern end of the street is at Lake Shore Drive on the shore of Lake Michigan in the Gold Coast Historic District. The street's southern terminus is at Sibley Boulevard in the southern suburb of Harvey, though like many Chicago streets it exists in several disjointed segments.

Deer Park is an affluent neighbourhood in Toronto, Ontario, Canada, centred on the intersection of Yonge Street and St. Clair Avenue. Its boundaries are the Vale of Avoca section of Rosedale ravine in the east, Farnham Avenue and Jackes Avenue in the south, Avenue Road and Oriole Parkway in the west, the Beltline Trail in the north on the west side of Yonge Street, and Glen Elm Avenue in the north on the east side of Yonge Street. For the purposes of social policy analysis and research, the Toronto government’s Social Development & Administration division includes Deer Park within the City of Toronto's official "Rosedale-Moore Park" and "Yonge-St.Clair" neighbourhood profiles. The neighbourhood is in Ward 22, represented by Councillor Josh Matlow at Toronto City Council.

The Near South Side is a community area of Chicago, Illinois, United States, just south of the downtown central business district, the Loop. The Near South Side's boundaries are as follows: North—Roosevelt Road ; South—26th Street; West—Chicago River between Roosevelt and 18th Street, Clark Street between 18th Street and Cermak Road, Federal between Cermak Road and the Stevenson Expressway just south of 25th Street, and Clark Street again between the Stevenson and 26th Street; and East—Lake Michigan.

The J. J. Walser Jr. residence in the Chicago, United States, neighborhood of Austin was designed by Frank Lloyd Wright for real estate developer Joseph Jacob Walser Jr. The cruciform two-story house is typical of Wright's Prairie School period.
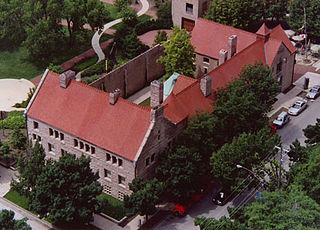
The John J. Glessner House, operated as the Glessner House, is an architecturally important 19th-century residence located at 1800 S. Prairie Avenue, Chicago, Illinois. It was designed in 1885–1886 by architect Henry Hobson Richardson and completed in late 1887. The property was designated a Chicago Landmark on October 14, 1970. The site was listed in the National Register of Historic Places on April 17, 1970, and as a National Historic Landmark on January 7, 1976, and is maintained as a house museum.

The Edson Keith Estate is a historic site in Sarasota, Florida. It is located at 5500 South Tamiami Trail. The home's construction was finalized in 1916. On March 14, 1991, it was added to the U.S. National Register of Historic Places.

Shaw is a neighborhood in St. Louis, Missouri. It is bordered on the North by Interstate 44, the east by S. Grand Blvd, the west by Tower Grove Ave and the Missouri Botanical Gardens, and the south by Tower Grove Park. The Shaw Neighborhood is a local historic district whose historic structure and character is protected by ordinance.
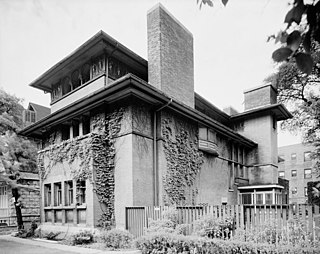
The Isidore H. Heller House is a house located at 5132 South Woodlawn Avenue in the Hyde Park community area of Chicago in Cook County, Illinois, United States. The house was designed by American architect Frank Lloyd Wright. The design is credited as one of the turning points in Wright's shift to geometric, Prairie School architecture, which is defined by horizontal lines, flat or hipped roofs with broad overhanging eaves, windows grouped in horizontal bands, and an integration with the landscape, which is meant to evoke native Prairie surroundings.

The Prairie Avenue District is a historic district in the Near South Side community area of Chicago, Illinois. It includes the 1800 and 1900 blocks of South Prairie Avenue and the 1800 block of South Indiana, and 211-217 East Cullerton. It was the site of the Battle of Fort Dearborn and became the city's most fashionable residential district after the Great Chicago Fire. It was designated a Chicago Landmark on December 27, 1979. The district was added to the National Register of Historic Places on November 15, 1972. The John J. Glessner House, designed and built by Henry Hobson Richardson in 1885–1886 at 1800 S. Prairie Avenue, has been restored as a historic house museum, and is open for public tours. In 2006, the Prairie District Neighborhood Alliance, a non-profit organization was formed to provide representation for thousands of South Loop residents, including the Prairie Avenue District, Central Station, Museum Park, Motor Row, and the South Michigan Avenue Corridor, as well as other areas of the Near South Side.
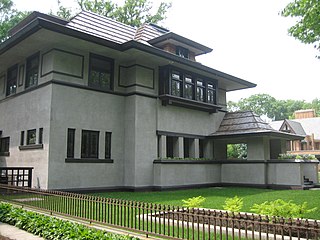
The Edward R. Hills House, also known as the Hills–DeCaro House, is a residence located at 313 Forest Avenue in the Chicago suburb of Oak Park, Illinois. It is most notable for a 1906 remodel by architect Frank Lloyd Wright in his signature Prairie style. The Hills–DeCaro House represents the melding of two distinct phases in Wright's career; it contains many elements of both the Prairie style and the designs with which Wright experimented throughout the 1890s. The house is listed as a contributing property to a federal historic district on the U.S. National Register of Historic Places and is a local Oak Park Landmark.

The Emil Bach House is a Prairie style house in the Rogers Park neighborhood of Chicago, Illinois, United States that was designed by architect Frank Lloyd Wright. The house was built in 1915 for an admirer of Wright's work, Emil Bach, the co-owner of the Bach Brick Company. The house is representative of Wright's late Prairie style and is an expression of his creativity from a period just before his work shifted stylistic focus. The Bach House was declared a Chicago Landmark on September 28, 1977, and was added to the U.S. National Register of Historic Places on January 23, 1979.

The Thomas H. Gale House, or simply Thomas Gale House, is a house located in the Chicago suburb of Oak Park, Illinois, United States. The house was designed by famous American architect Frank Lloyd Wright in 1892 and is an example of his early work. The house was designed by Wright independently while he was still employed in the architecture firm of Adler & Sullivan, run by engineer Dankmar Adler and architect, Louis Sullivan; taking outside commissions was something that Sullivan forbade. The house is significant because of what it shows about Wright's early development period. The Parker House is listed as contributing property to a U.S. federally Registered Historic District. The house was designated an Oak Park Landmark in 2002.

The George W. Furbeck House is a house located in the Chicago suburb of Oak Park, Illinois, United States. The house was designed by famous American architect Frank Lloyd Wright in 1897 and constructed for Chicago electrical contractor George W. Furbeck and his new bride Sue Allin Harrington. The home's interior is much as it appeared when the house was completed but the exterior has seen some alteration. The house is an important example of Frank Lloyd Wright's transitional period of the late 1890s which culminated with the birth of the first fully mature early modern Prairie style house. The Furbeck House was listed as a contributing property to a U.S. federal Registered Historic District in 1973 and declared a local Oak Park Landmark in 2002.

The Cable House is a Richardsonian Romanesque-style house near Michigan Avenue at 25 E. Erie St. in Chicago, Illinois, United States. The house was built in 1886 by Cobb and Frost for socialite Ransom R. Cable. It was designated a Chicago Landmark on October 2, 1991.
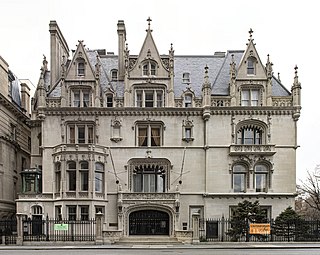
The Harry F. Sinclair House is a mansion at the southeast corner of East 79th Street and Fifth Avenue on the Upper East Side of Manhattan in New York City. The house was built between 1897 and 1899. Over the first half of the 20th century, the house was successively the residence of businessmen Isaac D. Fletcher and Harry F. Sinclair, and then the descendants of Peter Stuyvesant, the last Director of New Netherland. The Ukrainian Institute of America acquired the home in 1955. After the house gradually fell into disrepair, the institute renovated the building in the 1990s. The house was added to the National Register of Historic Places (NRHP) and was named a National Historic Landmark in 1978.

Prairie Avenue is a north–south street on the South Side of Chicago, which historically extended from 16th Street in the Near South Side to the city's southern limits and beyond. The street has a rich history from its origins as a major trail for horseback riders and carriages. During the last three decades of the 19th century, a six-block section of the street served as the residence of many of Chicago's elite families and an additional four-block section was also known for grand homes. The upper six-block section includes part of the historic Prairie Avenue District, which was declared a Chicago Landmark and added to the National Register of Historic Places.

The Cartier Building, also 653 Fifth Avenue, is a commercial building on the southeast corner of 52nd Street and Fifth Avenue in the Midtown Manhattan neighborhood of New York City. The building serves as the flagship store of Cartier in New York City. It consists of two conjoined residences completed in 1905: the Morton F. Plant residence at 651–653 Fifth Avenue, designed by Robert W. Gibson, and the Edward Holbrook residence at 4 East 52nd Street, designed by C. P. H. Gilbert.

Gordon Hall, also known as the Judge Samuel W. Dexter House, is a private house located at 8341 Island Lake Road in Dexter, Michigan. It was designated a Michigan State Historic Site in 1958 and listed on the National Register of Historic Places in 1972. The house is unique in Michigan for its balance, large scale, and massive hexastyle portico. The structure is also significant as the dwelling of Judge Samuel W. Dexter, a pioneering Michigan resident and land baron who had a substantial impact on early development of Washtenaw County and other sections of the state. The house was later owned by Dexter's granddaughter Katharine Dexter McCormick, a pioneering research scientist, suffragist, and philanthropist. In its early days, Gordon Hall hosted at least two, and possibly three United States presidents, and it was almost certainly a stop along the Underground Railroad.

The David Adler Estate was the house and property of American architect David Adler in Libertyville, Illinois, United States. It is the house most closely associated with his life and career.
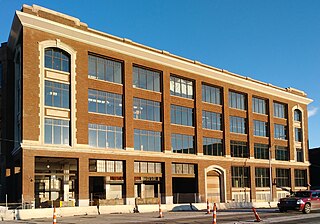
Corktown Lofts, previously known as the Edson, Moore and Company Building, is a former warehouse building, constructed for Edson, Moore & Company in 1913. It is located at 1700 West Fort Street in Detroit, Michigan, and as of 2017 is being redeveloped into a mixed use space. The building was listed on the National Register of Historic Places in 2017.
