
Prato Rio, also known as Hopewell, near Leetown, West Virginia, was the home of General Charles Lee of the Continental Army, for whom Leetown is named. Lee lived there from 1774 to his death in 1782.

Scanlon Farm is a late 19th-century loghouse and farm overlooking Three Churches Run east of the unincorporated community of Three Churches, West Virginia. It was listed on the National Register of Historic Places on February 3, 1988.

Long Meadow, also known as Long Meadows Farm, is a historic home located near Winchester, in Frederick County, Virginia. The earliest section was built about 1755, and is the 1+1⁄2-story limestone portion. A 1+1⁄2-story detached log unit was built shortly after, and connected to the original section by a covered breezeway. In 1827, a large two-story, stuccoed stone wing in a transitional Federal / Greek Revival style was built directly adjacent to log section. The house was restored in 1919, after a fire in the 1827 section in 1916. Also on the property are a contributing stone-lined ice house, an early frame smokehouse, and the ruins of a 1+1⁄2-story log cabin.

Ar-Qua Springs, also known as the Thomas Thornbrough House or the Thomas Thornburgh House was built beginning about 1751 near Arden, West Virginia. The house was built by local Quaker elder Thomas Thornbrough, beginning as a one-room, 1½ story limestone rubble house that was quickly expanded with log additions. The house may have been used as a Quaker meeting house during the 18th century.

The Baldwin-Grantham House, also known as Locust Grove and Shanghai House, was built in 1749 in Shanghai, West Virginia, in the Back Creek district of Berkeley County. The earliest portion of the house is a log cabin built in 1749 by Frances Baldwin. Frances and his wife Sarah lived there until 1790, when they sold the property to Joseph Grantham and Jacob Fry. William Grantham inherited the land from his father and circa 1820 built a brick kitchen addition onto the cabin, which now forms the middle part of the house.
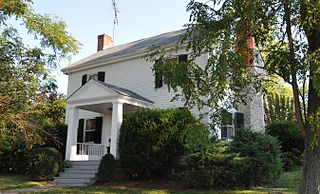
Morgan-Gold House, also known as "Golden Meadows" or the Samuel Gold House, is a historic home located at Bunker Hill, Berkeley County, West Virginia. It is an L-shaped, three-bay, two-story, log dwelling on a stone foundation. The front section was built about 1809, and is a 20 1/2-feet deep and 30 1/2-feet wide block, with a pedimented portico in the Greek Revival style. The rear part of the ell was built about 1745 by David Morgan, son of the Morgan Morgan the first white settler of West Virginia. Also on the property are three log outbuildings and Victorian-era granary.

John, David, and Jacob Rees House, also known as Lefevre Farm, is a historic home located at Bunker Hill, Berkeley County, West Virginia. It is an L-shaped, log, stone-and-brick dwelling on a stone foundation. It measures 45 feet wide by 70 feet deep, and was built in three sections, the oldest, three-bay log section dating to about 1760. The two-story, three-bay rubble stone section is in the Federal style and built in 1791. The front section was built about 1855 and is a five-bay-wide, 2+1⁄2-story building in the Greek Revival style. Also on the property is a small stone spring house and log barn.
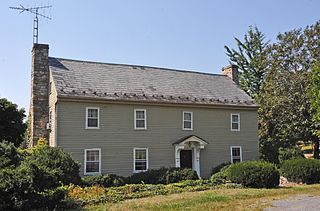
Gilbert and Samuel McKown House, also known as "Marshy Dell", is a historic home located near Gerrardstown, Berkeley County, West Virginia. It is a large two story, four bay wide log dwelling. The eastern section of the house was built by Gilbert McKown about 1774; the other section was added by his son Samuel about 1810. Also on the property is a 1+1⁄2-story stone outbuilding.
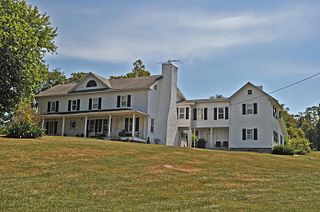
Hedges–Robinson–Myers House is a historic home and farm complex located near Hedgesville, Berkeley County, West Virginia. The main section of the house is a two-story, four-bay, gable roofed section with weatherboard added about 1880 in the Gothic Revival style. The western section of the log house was built about 1750. Also on the property is a bank barn (1850), ice house, stone smokehouse, slave quarters, corn crib, and spring and dairy house.

Hughes-Cunningham House, also known as "HuCuRu," is a historic home located near Hedgesville, Berkeley County, West Virginia. The log and stone house is in two sections. The main section was built in 1772 and is a two-story, three-bay, gable roofed log building on a stone foundation. It measures 30 feet wide by 25 feet deep. A two-bay, one story stone wing was added about 1784.

Thunder Hill Farm, also known as the Daniel-Grantham House, is a historic home located near Inwood, Berkeley County, West Virginia. It is a two-story, Federal style stone and log dwelling in two sections with a gable roof. The south section is three bays wide and built of stone in 1818. The north section was added about 1882 and is built of logs, sided with German siding. Also on the property is a wood frame barn with clapboard siding built in 1882.
Peter Speck House is a historic home located near Martinsburg, Berkeley County, West Virginia. It was built between 1814 and 1815, and consists of a two-story, two-bay, log section with a gable roof attached to a two-story, two-bay, gable-roofed stone section. The building dates to the Federal period. It features a one-story, hip-roof front porch added in the early 1900s. Also on the property is a fieldstone spring house.

Robinson-Tabb House is a historic home located near Martinsburg, Berkeley County, West Virginia. It is a two-and-a-half story Federal-style residence. The original section was built about 1818 of logs, with brick added between about 1840 and 1844. It has a double-gallery recessed porch on the north side and a stone outbuilding dated to about 1818. It was listed on the National Register of Historic Places in 2004.
The Strayer-Couchman House, also known as the Couchman House or Susan Couchman House, is a historic home located near Martinsburg, Berkeley County, West Virginia. It was built around 1850 and is a two-story, L-shaped, clapboard-sided log house in the Greek Revival style. The house features a gable roof and a one-story, one-bay entrance porch with a flat roof. The oldest section of the rear ell was constructed around 1810 and was connected to the main house between 1860 and 1880.

Oak Grove is a historic plantation house located near Altavista, Campbell County, Virginia. It was built in stages between the 1750s and 1833. The oldest section is a two-story dog-trot log structure built around 1750. The house was enlarged in 1784, and completed around 1833 by adding a west wing. It is a two-story, three bay structure containing a large hall and a parlor on the first floor and a stair hall and two bedrooms on the second in the Federal style. Also on the property are a contributing smokehouse, a slave quarter, a grain shed, a hay barn, and a privy as well as the remains of a kitchen and an icehouse.
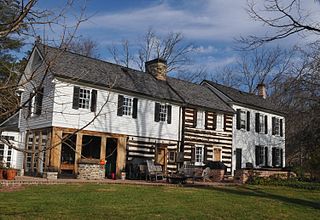
Four Stairs is a historic home located at Great Falls, Fairfax County, Virginia. The earliest section was built about 1737, as a gable-roofed, one-room, one-story with loft log house. It was later enlarged with a shed-roofed west side log pen and rear shed-roofed timber-framed kitchen. These early sections were raised to two-stories after 1796. A two-story, three-bay, parlor-and-side-hall-plan frame addition in the Greek Revival style was built about 1850, and became the focus of the house. The house was restored in 2002–2004. Also on the property are a contributing a family cemetery and a stone-lined hand-dug well.

Crumley–Lynn–Lodge House is a historic home located near Winchester, Frederick County, Virginia. The earliest section was built about 1759, and was a 1+1⁄2-story, log section raised to a full two stories about 1850. About 1830, a two-story, Federal style brick section was added. A two-story frame section was added to the original log section in 1987–1994. The front facade features a folk Victorian-style front porch with square columns, sawn brackets and pendants, and plain handrail and balusters. Also on the property are the contributing mid-19th-century brick granary, and log meat house, as well as a late-19th century corn crib, and the stone foundation of a barn.

The Cove is a historic plantation house located near Harrisburg, in Halifax County, Virginia. The main house was built about 1773, and is a 1+1⁄2-story, vernacular frame dwelling with a gable roof and flanking stone chimneys. Also on the property are the contributing two secondary dwellings, a hay barn, and two log tobacco barns ; and sites including the ruins of four log barns, three chimneys, an ice house, a frame barn, a frame shed, a log house, and what are believed to be at least two slave quarters and an archeological site.
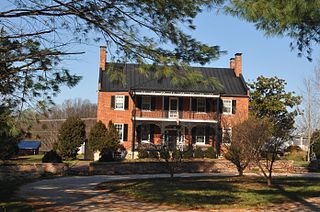
Rose Hill Farm is a home and farm located near Upperville, Loudoun County, Virginia. The original section of the house was built about 1820, and is 2+1⁄2-story, five-bay, gable roofed brick dwelling in the federal style. The front facade features an elaborate two-story porch with cast-iron decoration in a grapevine pattern that was added possibly in the 1850s. Also on the property are the contributing 1+1⁄2-story, brick former slave quarters / smokehouse / dairy ; one-story, log meat house; frame octagonal icehouse; 3+1⁄2-story, three-bay, gable-roofed, stone granary (1850s); a 19th-century, arched stone bridge; family cemetery; and 19th-century stone wall.

Ananias Pitsenbarger Farm is an historic home and farm complex located in the unincorporated community of Dahmer, near Franklin, Pendleton County, West Virginia. The original section of the house was built in 1845, and includes the 2+1⁄2-story section on the north end, with a later 1+1⁄2-story addition built about 1900. The house rests on a foundation of coursed rubble stone and is clad in weatherboard siding. It has a standing-seam metal gable roof. Also on the property are 15 log and frame contributing outbuildings. They include the cellar house, two hog pens, a stable, woodworking shop, carriage house, chicken coop, granary, shed, privy constructed by the Works Progress Administration, spring house, three small hay barns, and a large double-crib log hay barn. Also on the property is the Pitsenbarger Cemetery.



















