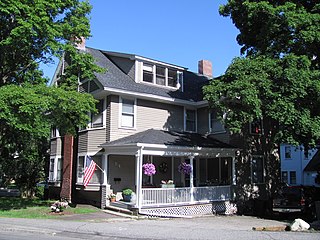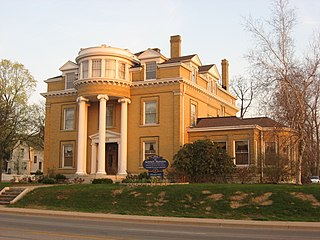
The Brande House is a historic house in Reading, Massachusetts. Built in 1895, the house is a distinctive local example of a Queen Anne Victorian with Shingle and Stick style features. It was listed on the National Register of Historic Places in 1984.

The Schuyler County Courthouse Complex is a historic courthouse complex located on North Franklin Street between 9th and 10th Streets in Watkins Glen in Schuyler County, New York. It consists of a three building government complex. The courthouse, built in 1855, is a two-story, rectangular brick building on a stone foundation. It features an inset square tower with an ogee roof and weather vane. It also has a small pedimented porch supported by Doric order columns. The Sheriff's residence is a two-story brick structure with hipped roof and cupola. The third building is the one story Clerk's office that measures 22 feet by 38 feet.
Stephen L. Goodman House is a historic home located at Glens Falls, Warren County, New York. It was built about 1860 and is a five-bay, two-story, gable-roofed vernacular brick residence. It is "T" shaped, consisting of a rectangular main block with a two-story brick and frame service wing. It features a one-story entrance porch and porte cochere. It was converted for use as a funeral home in 1945.

Smith Flats is a historic apartment house located at Glens Falls, Warren County, New York. It was built about 1895 and is a square, three story, flat roofed building faced with brick veneer. It features projecting three story bay windows, bracketed three tiered porches with turned posts and balustrades, and a bracketed pressed metal cornice.

The James Gamble House is a historic building located in Le Claire, Iowa, United States. It has been listed on the National Register of Historic Places since 1979.

Jackson Park Town Site Addition Brick Row is a group of three historic houses and two frame garages located on the west side of the 300 block of South Third Street in Lander, Wyoming. Two of the homes were built in 1917, and the third in 1919. The properties were added to the National Register of Historic Places on February 27, 2003.

Glen Burnie is a historic home located near Palmyra, Fluvanna County, Virginia. It was built in 1829, and is a two-story, three-bay, cruciform plan, gable-roofed brick structure with gable-end chimneys. The house was designed by General John Hartwell Cocke for Elizabeth Cary. The house has an eclectic mix of late Federal and Greek, Gothic, and Jacobean revival features. It has a mousetooth cornice, unusual pivoting windows, projecting towers and one-story porches on the south and north facade. Also on the property is the contributing Glen Burnie cemetery.
Springfield Brick House, also known as Frenchwood, is a historic home located at Springfield, Hampshire County, West Virginia. It was built about 1855 and is a two-story, five bay, orange-red brick building with an L-shaped plan. It features a three-bay front porch with a hipped roof supported by Doric order columns. The house has a blend of Georgian and Greek Revival design elements. Also on the property is a contributing well.

The Capt. Richard Strong House is a historic house at 1471 Peterborough Road in Dublin, New Hampshire. This two story wood-frame house was built c. 1821, and was the first house in Dublin to have brick end walls. It was built by Captain Richard Strong, a grandson of Dublin's first permanent settler, Henry Strongman. The house has later ells added to its right side dating to c. 1882 and c. 1910. In the second half of the 19th century the house was owned by the locally prominent Gowing family. The house was listed on the National Register of Historic Places in 1983.

Weldwood is a historic summer estate house on Old Troy Road in Dublin, New Hampshire. Built in 1902–03, it is an unusual example of Greek Revival architecture from the early 20th century. The house was listed on the National Register of Historic Places in 1983.

Meriden Town Hall is a historic municipal building at 110 Main Street in the Meriden village of Plainfield, New Hampshire. The building, still serving its original function, is the only purpose-built town hall building in Plainfield, whose government is divided between Plainfield village and Meriden. The building was listed on the National Register of Historic Places in 1998.

The Twing Bucknam House is a historic house on United States Route 5 south of the main village of Windsor, Vermont. Built about 1840, it is a modest brick house with a combination of features that is unique to the state and the surrounding communities. It was listed on the National Register of Historic Places in 1996.

Henry and Alice Gennett House, also known as The Gennett Mansion, is a historic home located at Richmond, Wayne County, Indiana. It was built in 1898, and is a large two-story, Colonial Revival style yellow ceramic brick dwelling, with small projecting porches or wings on each side. It sits on a limestone foundation and has a hipped roof. It features a two-story entrance portico with Ionic order columns surmounted by a semi-circular bay.

Vera and the Olga are two historic rowhouse blocks located at Indianapolis, Indiana. They were built in 1901, and are two-story, ten unit, red brick rows on a courtyard. Each building has a hipped roof and each unit is three bays wide. The buildings feature projecting bay windows and front porches.

The Gramse, also known as The Nicholson, historic apartment building located at Indianapolis, Indiana. It was built in 1915, and is a two-story, Bungalow / American Craftsman style, yellow brick and limestone building on a raised brick basement. It has a cross-hipped roof with dormers. It features stuccoed section and decorative half-timbering, three-sided bay windows, and corner porches. The building has been converted to condominiums.

The Lysander Tulleys House is a historic building located in Council Bluffs, Iowa, United States. Born in Ohio, Tulleys was a school teacher and served in the Civil War before settling in Council Bluffs where he was a partner in Burnham-Tulleys, which provided agricultural loans. In the 1890s they expanded their partnership and entered into real estate, which helped them survive the decade's economic downturn. This 2½-story brick Victorian house was designed by Chicago architect P.E. Hale, and built by Wickham Brothers, a local contractor. The focal point is a three-story square tower capped by a mansard roof with dormers. Its first two stories are brick and the third story is wood with corner pilasters. The friezes above the windows of the main facade are concrete. The other decorative elements are rather simple and include plain cornices and relatively unadorned porches.

The Lee Tracy House is a historic house on United States Route 7 in the village center of Shelburne, Vermont. Built in 1875, it is one of a small number of brick houses built in the town in the late 19th century, and is architecturally a distinctive vernacular blend of Gothic and Italianate styles. It was listed on the National Register of Historic Places in 1983.

The Patrick Murphy House is a historic house at 345 Palisado Avenue in Windsor, Connecticut. Built about 1873, it is a good example of Italianate architecture executed in brick. It was listed on the National Register of Historic Places in 1988.
Glen Burnie, near Hopkinsville, Kentucky, dates from around 1830. It was listed on the National Register of Historic Places in 1979.

Alpha House is a fraternity house located at 293 Eliot Street in Detroit, Michigan. It is significant as the longtime headquarters of the Gamma Lambda Chapter of Alpha Phi Alpha fraternity. The house was listed on the National Register of Historic Places on August 26, 2021.





















