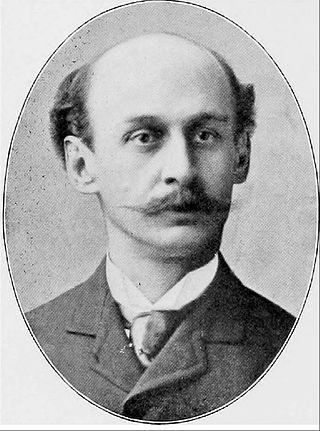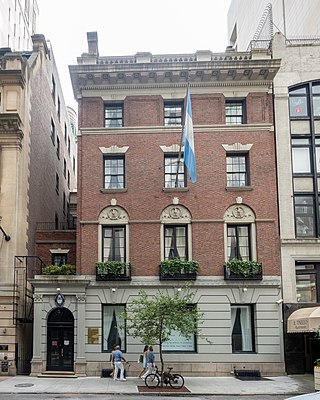




Herman Lee Meader (December 21, 1874, New Orleans [3] – February 14, 1930) was an American architect and author. [4]





Herman Lee Meader (December 21, 1874, New Orleans [3] – February 14, 1930) was an American architect and author. [4]
Meader was born in New Orleans, the son of Herman Frederick Louis Meader and Susanne Lee Meader (née Equen). Meader was educated at Soule Business College [5] and Tulane, Cornell and Harvard Universities, [3] and received a Bachelor of Science from Harvard in 1898. [3] He worked as an architect in New York, first in the office of Ernest Flagg until 1905, and then Raymond Almirall afterwards for about four years. [3] [5] Both Flagg and Almirall were known for terra cotta and color effects in their architecture. [6]
Meader married Queenie Ethel Carr in New York on March 17, 1909. [5] After travelling abroad, he returned to New York in 1913 to start his own practice, [5] receiving commissions to design several prominent buildings in Manhattan, both commercial and residential. He also did much work for the Astor estate, including the Waldorf Hotel at 8 West 33rd Street, [4] then the heart of the fashionable shopping district. Meader lived in the Waldorf Hotel penthouse, where he created a surrounding rooftop Italian garden. [7] There he held elaborate parties which attracted musicians, artists, writers, prizefighters, chess players and others – at one, Meader staged a fight between a black snake and a king snake. [6]
Meader was a member of the Harvard Club, the Strollers Club, the Astor Masonic Lodge, the National Geographic Society and the New York Southern Society. [5] He was also a yachtsman. [4]
Meader was intensely interested in Mayan and Aztec architecture and made regular expeditions to Chichén Itzá in the Yucatán and other sites. [6] Among the buildings he designed are:
Also, in 1920–22, Meader designed an L-shaped addition to the American Surety Company Building at 100 Broadway, fronting both Broadway and Pine Streets, which complemented Bruce Price's original 1894–1896 design. [17] [18] Changes in building codes as well as the necessities of visual balance required Meader to make some alterations to Price's building, such as replacing the original gilded parapet with "an elaborate cornice topped by a row of anthemia" on top of the new two-story penthouse. [19]
Meader published several collections of epigrams, such as "A rake may be old at 40, but he has a bunch of reminiscences that will cheer him up until he is 60." These titles including Reflections of the morning after (1903), Thro' the rye: more reflections (1906), Cupid the Surgeon (1908), Four Ways to Win a Woman and Alimony. [3] [5] He also wrote the children's book, Motor Goose Rhymes for Motor Ganders (1905) about the dangers of "motoring".

Henry Janeway Hardenbergh was an American architect, best known for his hotels and apartment buildings, and as a "master of a new building form — the skyscraper." He worked three times with Edward Clark, the wealthy owner of the Singer Sewing Machine Company and real estate developer: The Singer company's first tower in New York City, the Dakota Apartments, and its precursor, the Van Corlear. He is best known for building apartment dwellings and luxury hotels.

Ernest Flagg was an American architect in the Beaux-Arts style. He was also an advocate for urban reform and architecture's social responsibility.

Trowbridge & Livingston was an architecture firm based in New York City, active from 1897 to 1925. The firm's partners were Breck Trowbridge and Goodhue Livingston. They were successors to the firm Trowbridge, Colt & Livingston, founded in 1894 but dissolved in 1897 when Stockton B. Colt left the partnership.

The Robb House, located at 23 Park Avenue on the corner of East 35th Street in the Murray Hill neighborhood of Manhattan, New York City is a townhouse built in 1888-92 and designed in the Italian Renaissance revival style by McKim, Mead & White, with Stanford White as the partner-in-charge.
Hugh Asher Stubbins Jr. was an architect who designed several high-profile buildings around the world.
Cross & Cross (1907–1942) was a New York City-based architectural firm founded by brothers John Walter Cross and Eliot Cross.

The American Surety Building is an office building and early skyscraper at Pine Street and Broadway in the Financial District of Manhattan in New York City, across from Trinity Church. The building was designed in a Neo-Renaissance style by Bruce Price with a later expansion by Herman Lee Meader. It is 388 feet (118 m) tall, with either 23 or 26 stories. It was one of Manhattan's first buildings with steel framing and curtain wall construction.

Robert Henderson Robertson was an American architect who designed numerous houses, institutional and commercial buildings, and churches. He is known for his wide-variety of works and commissions, ranging from private residences such as Jacqueline Kennedy's childhood home Hammersmith Farm and the Adirondacks Great Camp Santanoni to some of the earliest steel skyscrapers in New York City.

54th Street is a two-mile-long, one-way street traveling west to east across Midtown Manhattan in New York City.

Starrett & van Vleck was an American architectural firm based in New York City which specialized in the design of department stores, primarily in the early 20th century. It was active from 1908 until at least the late 1950s.

The Charles Scribner's Sons Building, also known as 597 Fifth Avenue, is a commercial structure in the Midtown Manhattan neighborhood of New York City, on Fifth Avenue between 48th and 49th Streets. Designed by Ernest Flagg in a Beaux Arts style, it was built from 1912 to 1913 for the Scribner's Bookstore.

Robert Maynicke (1849–1913) was an American architect. At his death, the New York Times called him "a pioneer in the building of modern loft buildings."

The Schermerhorn Building is a historic structure at 376–380 Lafayette Street, on the northwest corner with Great Jones Street, in the NoHo neighborhood of Manhattan in New York City. It was built in 1888–1889 by William C. Schermerhorn on the site of the Schermerhorn mansion, and rented by him to a boys' clothing manufacturer. The Romanesque Revival loft building was designed by Henry Hardenbergh, architect of the Plaza Hotel and The Dakota. The building is constructed of brownstone, sandstone, terra-cotta and wood, and has dwarf columns made of marble.

Stephen Decatur Hatch (1839–1894) was a prominent late-19th century architect who was responsible for a number of historically or architecturally significant buildings in Manhattan, New York City and elsewhere. He primarily designed commercial buildings.

Robert Timothy Lyons was an architect responsible for many residential and commercial buildings in New York City in the early 20th century. He typically built in a Renaissance Revival or Neo-Federal style.

Raymond F. Almirall (1869–1939) was an American architect of the Beaux-Arts period, practicing in New York City.

The Hub, also known as 333 Schermerhorn Street, is a 610-foot, 55-floor skyscraper in the Downtown Brooklyn neighborhood of Brooklyn, New York City. The building contains 754 apartments, four high-rise elevators and three mid-rise elevators.

William Colford Schermerhorn was an American lawyer, philanthropist, and patron of the arts.
Edmund Henry Schermerhorn was an American businessman of New York's Dutch Schermerhorn family.

12 West 56th Street is a consular building in the Midtown Manhattan neighborhood of New York City, housing the Consulate General of Argentina in New York City. It is along 56th Street's southern sidewalk between Fifth Avenue and Sixth Avenue. The four-and-a-half story building was designed by McKim, Mead & White in the Georgian Revival style. It was constructed between 1899 and 1901 as a private residence, one of several on 56th Street's "Bankers' Row".
Notes
Bibliography