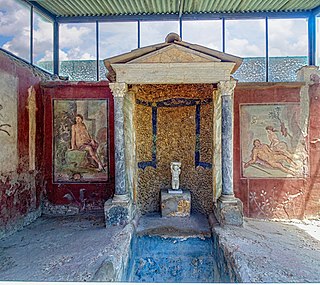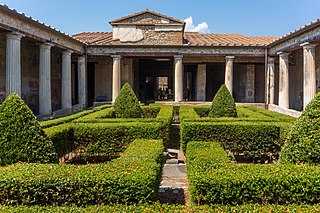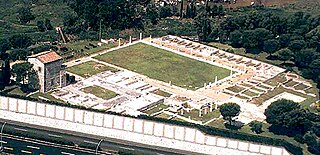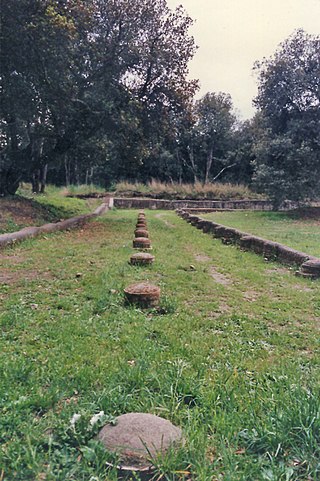
The Villa of the Papyri was an ancient Roman villa in Herculaneum, in what is now Ercolano, southern Italy. It is named after its unique library of papyri, discovered in 1750. The Villa was considered to be one of the most luxurious houses in all of Herculaneum and in the Roman world. Its luxury is shown by its exquisite architecture and by the large number of outstanding works of art discovered, including frescoes, bronzes and marble sculpture which constitute the largest collection of Greek and Roman sculptures ever discovered in a single context.

In ancient Rome, the domus was the type of town house occupied by the upper classes and some wealthy freedmen during the Republican and Imperial eras. It was found in almost all the major cities throughout the Roman territories. The modern English word domestic comes from Latin domesticus, which is derived from the word domus. The word dom in modern Slavic languages means "home" and is a cognate of the Latin word, going back to Proto-Indo-European. Along with a domus in the city, many of the richest families of ancient Rome also owned a separate country house known as a villa. Many chose to live primarily, or even exclusively, in their villas; these homes were generally much grander in scale and on larger acres of land due to more space outside the walled and fortified city.

Cavaedium or atrium are Latin names for the principal room of an ancient Roman house, which usually had a central opening in the roof (compluvium) and a rainwater pool (impluvium) beneath it. The cavaedium passively collected, filtered, stored, and cooled rainwater. It also daylit, passively cooled and passively ventilated the house.

The House of the Vettii is a domus located in the Roman town Pompeii, which was preserved by the eruption of Mount Vesuvius in 79 AD. The house is named for its owners, two successful freedmen: Aulus Vettius Conviva, an Augustalis, and Aulus Vettius Restitutus. Its careful excavation has preserved almost all of the wall frescos, which were completed following the earthquake of 62 AD, in the manner art historians term the Pompeiian Fourth Style. The House of Vetti is located in region VI, near the Vesuvian Gate, bordered by the Vicolo di Mercurio and the Vicolo dei Vettii. The house is one of the largest domus in Pompeii, spanning the entire southern section of block 15. The plan is fashioned in a typical Roman domus with the exception of a tablinum, which is not included. There are twelve mythological scenes across four cubiculum and one triclinium. The house was reopened to tourists in January 2023 after two decades of restoration.

The Villa Poppaea is an ancient luxurious Roman seaside villa located in Torre Annunziata between Naples and Sorrento, in Southern Italy. It is also called the Villa Oplontis or Oplontis Villa A. as it was situated in the ancient Roman town of Oplontis.

Sant'Angelo in Vado is a comune (municipality) in the province of Pesaro and Urbino, in the Italian region of Marche.

The House of the Faun, constructed in the 2nd century BC during the Samnite period, was a grand Hellenistic palace that was framed by peristyle in Pompeii, Italy. The historical significance in this impressive estate is found in the many great pieces of art that were well preserved from the ash of the eruption of Mount Vesuvius in 79 AD. It is one of the most luxurious aristocratic houses from the Roman Republic, and reflects this period better than most archaeological evidence found even in Rome itself.

The House of the Tragic Poet is a Roman house in Pompeii, Italy dating to the 2nd century BCE. The house is famous for its elaborate mosaic floors and frescoes depicting scenes from Greek mythology.

The House of Loreius Tiburtinus is renowned for well-preserved art, mainly in wall-paintings as well as its large gardens.

The House of Menander is one of the richest and most magnificent houses in ancient Pompeii in terms of architecture, decoration and contents, and covers a large area of about 1,800 square metres (19,000 sq ft) occupying most of its insula. Its quality means the owner must have been an aristocrat involved in politics, with great taste for art.

Villa Boscoreale is a name given to any of several Roman villas discovered in the district of Boscoreale, Italy. They were all buried and preserved by the eruption of Mount Vesuvius in 79 AD, along with Pompeii and Herculaneum. The only one visible in situ today is the Villa Regina, the others being reburied soon after their discovery. Although these villas can be classified as "rustic" rather than of otium due to their agricultural sections and sometimes lack of the most luxurious amenities, they were often embellished with extremely luxurious decorations such as frescoes, testifying to the wealth of the owners. Among the most important finds are the exquisite frescoes from the Villa of Publius Fannius Synistor and the sumptuous Boscoreale Treasure of the Villa della Pisanella, which is now displayed in several major museums.

The House of the Surgeon is one of the most famous houses in the ancient Roman city of Pompeii and is named after ancient surgical instruments that were found there. Along with the rest of the city, it was buried and largely preserved under 4 to 6 m of volcanic ash and pumice in the eruption of Mount Vesuvius in AD 79.

Stabiae was an ancient city situated near the modern town of Castellammare di Stabia and approximately 4.5 km southwest of Pompeii. Like Pompeii, and being only 16 km (9.9 mi) from Mount Vesuvius, this seaside resort was largely buried by tephra ash in 79 AD eruption of Mount Vesuvius, in this case at a shallower depth of up to 5 m.

The Villa of Diomedes is an ancient Roman villa near Pompeii, Italy.
This glossary of the culture of ancient Rome includes terms used by academics studying Roman history and archaeologists excavating Roman sites.

The House of the Prince of Naples is a Roman domus (townhouse) located in the ancient Roman city of Pompeii near Naples, Italy. The structure is so named because the Prince and Princess of Naples attended a ceremonial excavation of selected rooms there in 1898.

The ancient Roman Villa dei Volusii or Villa dei Volusii-Saturnini is an archaeological site located in the municipality of Fiano Romano, next to the ancient Roman town and sanctuary of Lucus Feroniae, along the route of ancient Via Tiberina.

The House of the Greek Epigrams is a Roman residence in the ancient town of Pompeii that was destroyed by the eruption of Mt. Vesuvius in 79 CE. It is named after wall paintings with inscriptions from Greek epigrams in a small room (y) next to the peristyle.

The House of the Small Fountain, aka House of the Second Fountain or House of the Landscapes, is located in the Roman city of Pompeii and, with the rest of Pompeii, was preserved by the eruption of Mount Vesuvius in or after October 79 CE. It is located on the Via di Mercurio, a street running north from the Arch of Caligula, at its crossroads with Via delle Terme, and Via della Fortuna, to Pompeii's fortification tower XI in the northwest part of the city. The street is named after a public fountain at VI.8.24 with a relief of the god, Mercury. Insula 8 is on the west side of the street. The house is named after a mosaic fountain adorned with shells at the rear of its peristyle. The property is immediately adjacent to the House of the Large Fountain, a structure with an even larger mosaic fountain adorned with shells and marble sculptures of theatrical masks excavated earlier in 1826. So the size difference between the fountains was used to distinguish the two structures.

The Villa della Palombara was a large, sumptuous ancient Roman villa. It is now an archaeological site located within the pine forest of Castel Fusano near Ostia, Italy. It originally may have belonged to the famous orator Hortensius. It would have impressed with its exceptional proportions covering about 4 hectares.




































