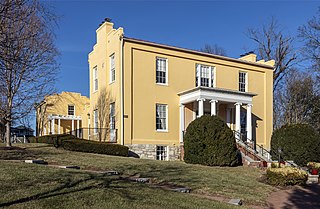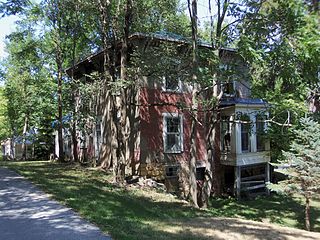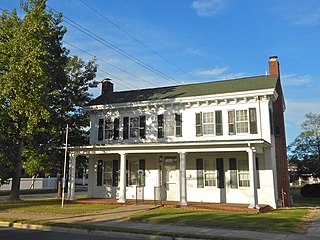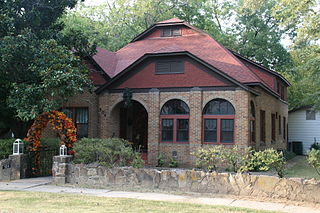
Beall-Air, also known as the Colonel Lewis William Washington House, is a two-story stuccoed brick house in classical revival style near Halltown, West Virginia. It was the home of Colonel Lewis William Washington, great-great nephew of President George Washington and hostage in John Brown's raid on Harpers Ferry, West Virginia.

The Farrell Houses are a group of four houses on South Louisiana Street in Little Rock, Arkansas. All four houses are architecturally significant Bungalow/Craftsman buildings designed by the noted Arkansas architect Charles L. Thompson as rental properties for A.E. Farrell, a local businessman, and built in 1914. All were individually listed on the National Register of Historic Places for their association with Thompson. All four are also contributing properties to the Governor's Mansion Historic District, to which they were added in a 1988 enlargement of the district boundaries.

Van Cortlandt Upper Manor House is a historic home of the van Cortlandt family located in Cortlandt Manor, Westchester County, New York. The original house was built about 1773 and subsequently enlarged and altered a number of times.

The Kattenbracker House is an historic building located in Le Claire, Iowa, United States. The house has been listed on the National Register of Historic Places since 1979. The property is part of the Houses of Mississippi River Men Thematic Resource, which covers the homes of men from LeClaire who worked on the Mississippi River as riverboat captains, pilots, builders and owners.

Milford, also known as the Relfe-Grice-Sawyer House, is the oldest two-story brick home located near Camden, Camden County, North Carolina, United States.

The Politz Hebrew Academy, formerly known as the William C. Jacobs School and the Fayette School, is an historic, American school that is located in the Bustleton neighborhood of Philadelphia, Pennsylvania.

Jackson Park Town Site Addition Brick Row is a group of three historic houses and two frame garages located on the west side of the 300 block of South Third Street in Lander, Wyoming. Two of the homes were built in 1917, and the third in 1919. The properties were added to the National Register of Historic Places on February 27, 2003.

Thomas Sipple House, also known as the Chipman House and Boxwood Manor, is a historic home located at Georgetown, Sussex County, Delaware. It was built in 1861, and is a two-story, five bay, single pile frame dwelling with a two-story rear ell. It sits on a brick foundation and has a low-pitched gable roof. The house was modified in 1912, to enclose a rear porch, add a sleeping porch, and add a two-story porch connecting the house to two outbuildings. It features Greek Revival and Italianate style design elements.

Jefferson Lewis House is a historic home located at Kenton, Kent County, Delaware. The house was built about 1800, and is a two-story, three-bay, center hall plan stuccoed brick dwelling with a gable roof. Attached is a rear frame wing. The front facade features a porch, added in the late-19th century. Also on the property are three two-story barns, and a mix of late-19th and early-20th-century milk houses, corn cribs, machine sheds and chicken houses.
Delaplaine McDaniel House was a historic home and farm located at Kenton, Kent County, Delaware. The house was built about 1880, and was a two-story, three-bay, center hall plan stuccoed brick dwelling with a gable roof. Attached to each gable end were one-story flat-roofed wings. The front facade features en elaborate entrance reflective of a mix of architectural styles. Also previously on the property were a frame tenant house with attached summer kitchen, servant's quarters dwelling, a large two-story barn, and a variety of agricultural outbuildings. It was owned by Philadelphia merchant Delaplaine McDaniel, 1817-1885. The historic house and farm were demolished sometime between 2017 and April 2020 to expand the adjacent crop field.

The Coombe Historic District is a national historic district located at Felton, Kent County, Delaware. It encompasses two contributing buildings and one contributing structure near the town of Felton representing an unusual mixture of archaeological resources, both prehistoric and historic, in combination with two excellent examples of domestic architecture from the 18th and 19th centuries. They are the brick Benjamin Coombe House, built in 1778, and the frame Caldwell House, built about 1872, with their respective outbuildings. It also includes the Hopkins Cemetery, begun in the late-19th century, and three historic archaeological house sites, as well as an area of prehistoric occupation that was listed in the National Register of Historic Places in 1979 as "Area F" in the Hughes Early Man Complex.

Charles Allen House is a historic home located at Christiana, New Castle County, Delaware. It was built in the first half of the 19th century, and is a two-story, three-bay, single pile, gable-roofed dwelling. The main block is constructed of brick, and it has a two-story, one-bay frame addition built in the late-19th / early-20th century and a one-story, flat-roofed, stuccoed rear addition.

J. McIntyre Farm is a historic farm located near Newark, New Castle County, Delaware. The property includes five contributing buildings. They are a stuccoed brick house with frame Gothic Revival style additions, a stone bank barn, and three late 19th century outbuildings: a braced frame corn crib, a braced frame machine shed, and a two-story granary covered with corrugated metal siding. The house is a two-story, three-bay, brick building with an added central cross-gable, and a frame wing extending from its west endwall. The barn walls are constructed of large, dark fieldstones with large, rectangular quoins, and in places is covered with a pebbled stucco.

William Talley House is a historic home located at Wilmington, New Castle County, Delaware. It was built about 1770, as a one-room deep, two-room wide fieldstone dwelling. The house has evolved to a 2+1⁄2-story, four-bay, rectangular dwelling with a steep gable roof.

Piedmont is a historic home and farm located near Greenwood, Albemarle County, Virginia. The main house was built in two sections. The older sections is a two-story, three-bay, gable-roofed log half, that was built possibly as early as the late-18th century. Attached perpendicular to the log section is a two-story, gable roofed brick half built in 1838. The house exhibits Greek Revival and Federal design details. Also on the property are a log smokehouse, log slave cabin and the ruins of a large stone chimney and hearth.

The Hamilton Apartments are a historic apartment house at 113 West Danner Street in West Memphis, Arkansas. It is a two-story brick and stucco structure with a gable-on-hip roof. The first floor is finished in brick veneer up to the base of the second floor windows, while the rest of the exterior is finished in cream-colored stucco. The main entrance is centered on front facade, and there is a projecting bay with gable roof above, finished in stucco with applied half-timber detailing. The interior includes well-preserved period woodwork and plasterwork. Built in 1936, this building is one of a modest number of buildings to survive a major flood of the area the following year, owing to its location on some of the highest ground in the area. The building is also an excellent local example of Craftsman-Tudor Revival styling.
Farmville Plantation is a historic plantation house located near the historic location, called Elmwood south of Statesville in Iredell County, North Carolina. It consists of two Federal style houses. The main house was built about 1818, and is a two-story, three bay by two bay, brick dwelling with a two-story entrance portico. The house is also known as the Joseph Chambers house or Darshana. The main house has a low gable roof and one-story rear shed porch. Attached to it by a breezeway is a smaller two-story, three bay by two bay stuccoed brick dwelling. The house was restored in the 1960s.

Cedar Grove is a historic plantation house located near Huntersville, Mecklenburg County, North Carolina. It was built between 1831 and 1833, and is a two-story, five bay by three bay, Greek Revival style brick mansion. It has gable roof and features high stepped brick end parapets that incorporate chimneys. The front and rear facades have one-story, three bay porches supported by stuccoed brick Doric order columns.

The Michael M. Hiegel House is a historic house at 504 Second Street in Conway, Arkansas. It is a picturesque 1+1⁄2-story structure, finished in brick and stucco and covered by a gable-on-hip roof. The main facade bays are articulated by brick pilasters, with the two right bays filled with round-arch windows, and the bay to their left housing the main entrance, deeply recessed under a similar rounded arch. To its left is a projecting gable-arched section with a pair of sash windows. Built about 1911, it is a high quality local example of Tudor Revival architecture. It was built by Michael Hiegel, a prominent local businessman who operated a grocery store and lumber business, and was active in local political affairs.
The Pinehurst Historic District in Tuscaloosa, Alabama is a residential historic district which was listed on the National Register of Historic Places in 1986. The listing included 17 contributing buildings and nine non-contributing ones.





















