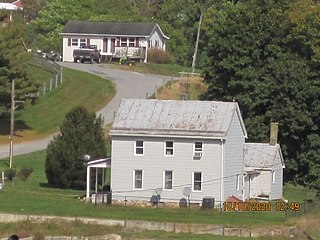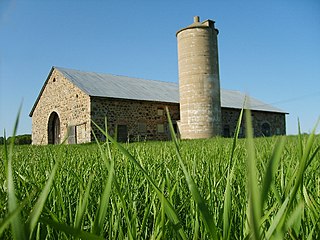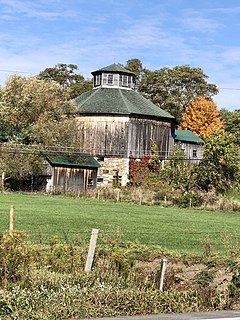
The Theodore L. Marvel House is a historic house located at 188 Berkley Street in Taunton, Massachusetts. It was built in 1883 in a shingle style and was added to the National Register of Historic Places in 1984.

The Drummine Farm is a historic home and farm complex located at New Market, Frederick County, Maryland, United States. The main house was constructed about 1790 and is a 2+1⁄2-story structure of uncoursed fieldstone. The house retains Georgian stylistic influences in exterior and interior decorative detailing. The farm complex structures include a stone tenant house dated 1816, and four additional fieldstone buildings from the early 19th century: a smokehouse, a water storage house, a garden outhouse, and a large bank barn. Wooden farm buildings include a calf shed and a wagon shed with corn cribs from the late 19th century, a dairy barn with three cement stave silos from the 1930s, several sheds and garages, and a large pole barn.

The Springer Farm is a historic farm located at Hockessin, New Castle County, Delaware. The property includes four contributing buildings. They are a stone house, a stone and frame bank barn, a stone spring house, and a braced frame corn crib, both dated to the 19th century. The house is a two-story, gable-roofed, fieldstone structure on a coursed fieldstone foundation.

The Daniel E. Krause Stone Barn, also known as the Chase Stone Barn, is a historic barn in the town of Chase in Oconto County, Wisconsin, United States. Designed by farmer Daniel E. Krause and built by stonemason William Mensenkamp, the barn has become renowned for its historical significance.

Baker Octagon Barn is a historic barn located in Richfield Springs in Otsego County, New York. It was built in 1882, and is a three-story, octagonal wood frame and fieldstone structure. It has a hipped roof and is topped by an octagonal cupola. The barn measures 60 feet in diameter.
Donnelly House is a historic home located at New Lebanon in Columbia County, New York. It was built about 1760 and is a modestly scaled saltbox style residence. It is a two-story, three bay, center chimney, frame dwelling with narrow siding on a fieldstone foundation. It measures 38 feet, 7 inches wide and 26 feet, 1/2 inch deep. Also on the property are two small barns.
The Round Barn, Washington Township is a historic building located near Sciola in rural Montgomery County, Iowa, United States. It was built in 1917 as a hog barn. Typical of a barn built for this use in features a multitude of windows on the wall and on the cupola, which provided light and ventilation. The building is a 24-sided structure that measures 60 feet (18 m) in diameter. The barn features red vertical siding, a 12-section cupola, and a two-pitch sectional roof. It has been listed on the National Register of Historic Places since 1986.

The Utter-Gerig Round Barn is a round barn located in Henry Township near Akron, Fulton County, Indiana. It was built in 1915, and is a wood frame barn measuring approximately 63 feet in diameter. It rests on a fieldstone foundation and has two primary floors. The second level is reached by a broad earth ramp.

Squire Cheyney Farm is a historic farm and national historic district located in Thornbury Township, Chester County, Pennsylvania. The district encompasses two contributing buildings, three contributing sites, one contributing structure, and contributing object. They are the farmhouse, barn, ruins of a granary, remains of an ice house, a spring house (1799), stone retaining wall, and family cemetery. The house was built in four periods, with the oldest dated to about 1797. The oldest section is a 2 1/s-story, three bay, stuccoed stone structure with a gable roof. The additions were built about 1815, about 1830, and about 1850, making it a seven-bay-wide dwelling. It is "L"-shaped and has a slate gable roof. During the American Revolution, Thomas "Squire" Cheyney [II] informed General George Washington during the Battle of Brandywine that the British were flanking him to the north. He was later appointed to the Pennsylvania Ratifying Convention to ratify the United States Constitution. The site is now a township park known as Squire Cheyney Farm Park.

Federal Barn, also known as the barn at Cressbrook Farm, is a historic barn located in Tredyffrin Township, Chester County, Pennsylvania. The barn was built in two sections; the older dated to 1792 and the second section to about 1840. It is a two-story., six bay, Pennsylvania bank barn. It is of fieldstone and frame construction and has a gable roof. The barn is located about 150 feet from Cressbrook Farm house.

The Saint Mary Ranger Station is a ranger station in Glacier National Park in the U.S. state of Montana. The log cabin was built in 1913 on the east side of the park overlooking Upper Saint Mary Lake. The oldest administrative structures in the park., it features an architecture that foreshadows the National Park Service Rustic style.

David Eastburn Farm is a historic farm located near Newark, New Castle County, Delaware. The property includes eight contributing buildings: a frame bank barn, a stone dwelling, a stone tenant house possibly dating to the 18th century, and five outbuildings. The dwelling is a three-story, double pile, stuccoed stone building with a pyramidal roof crowned by a flat-roofed belvedere. It has a two-story, hip-roofed rear wing.

J. Lindsay Barn is a historic barn located near Newark, New Castle County, Delaware. It was built around 1820, and is a large, bi-level stone building with fieldstone walls accented by round-arched doorways and windows. It features large rectangular and square quoins and two gable cupolas atop the gable roof. Also on the property is a 19th-century stone outbuilding.

J. Mason Farm is a historic farm located near Ashland, New Castle County, Delaware. The property includes two contributing buildings. They are a stone house (1827) and a stone and frame bank barn. The house is a two-story, gable-roofed, fieldstone structure with a two-story, three bay, frame wing that may have been added in the 1930s or 1940s. The barn walls are of uncoursed fieldstone finished with a pebbled stucco.

J. McCormack Farm was a historic farm located near Wilmington, New Castle County, Delaware. The property included four contributing buildings. They were a stone house, a stone and frame bank barn, storage building, and corn crib. The house was a two-story, gable-roofed, stuccoed stone structure with a two-story rear wing. The barn walls were of semi-coursed fieldstone finished with a pebbled stucco.

J. McIntyre Farm is a historic farm located near Newark, New Castle County, Delaware. The property includes five contributing buildings. They are a stuccoed brick house with frame Gothic Revival style additions, a stone bank barn, and three late 19th century outbuildings: a braced frame corn crib, a braced frame machine shed, and a two-story granary covered with corrugated metal siding. The house is a two-story, three bay, brick building with an added central cross-gable, and a frame wing extending from its west endwall. The barn walls are constructed of large, dark fieldstones with large, rectangular quoins, and in places is covered with a pebbled stucco.

William Morgan Farm is a historic farm located near Newark, New Castle County, Delaware. The property includes two contributing buildings. They are a stone bank barn (1809) and a stone dwelling (1813). The barn is constructed of uncoursed, rubble fieldstone and is cornered with large fieldstone quoins. The house is a two-story, three bay, gable-roofed fieldstone building with an original two-story, gable-roofed rear ell.

The Weigandt Barn is a historic barn at 27285 Silver Valley Road in rural Jones County, South Dakota. It is a rectangular structure on a fieldstone and concrete foundation, and measures 64 by 70 feet. Built in 1917 by August Weigandt, it is a regionally unusual example of a Western Feeder barn, a type not usually found in the West River of the state. Farmers in the area generally "finished" their cattle on grass, and did not need feeder barns.
The Higgins Barn is a historic English barn at 256 Oak Hill Road in Indian Point, a rural area in western Bar Harbor, Maine. It is estimated to have been built c. 1810 by Ichabod Higgins, and is one of the oldest structures in the area, dating to the first settlement period of Indian Point. The barn was listed on the National Register of Historic Places in 2004.
The Kromberg Barn is a historic barn on East Pond Road in Smithfield, Maine. With an estimated construction date of the 1810s, it is one of the oldest barns in the area, and is architecturally rare as an example of a gambrel-roof barn built using older framing methods associated with traditional English barns. The barn was listed on the National Register of Historic Places in 2009.




















