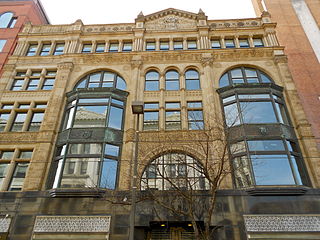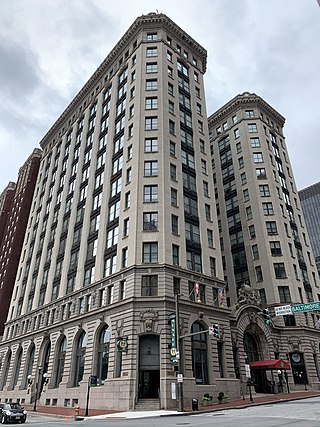
Ralph Adams Cram was a prolific and influential American architect of collegiate and ecclesiastical buildings, often in the Gothic Revival style. Cram & Ferguson and Cram, Goodhue & Ferguson are partnerships in which he worked. Cram was a fellow of the American Institute of Architects.

Edward Clarke Cabot was an American architect and artist.

John Galen Howard was an American architect and educator who began his career in New York before moving to California. He was the principal architect at several firms in both states and employed Julia Morgan early in her architectural career.

Waddy Butler Wood was an American architect of the early 20th century and resident of Washington, D.C. Although Wood designed and remodeled numerous private residences, his reputation rested primarily on his larger commissions, such as banks, commercial offices, and government buildings. His most notable works include the Woodrow Wilson House and the Main Interior Building.

Claude and Starck was an architectural firm in Madison, Wisconsin, at the turn of the twentieth century. The firm was a partnership of Louis W. Claude (1868–1951) and Edward F. Starck (1868–1947). Established in 1896, the firm dissolved in 1928. The firm designed over 175 buildings in Madison.

The Baltimore City Circuit Courthouses are state judicial facilities located in downtown Baltimore, Maryland. They face each other in the 100 block of North Calvert Street, between East Lexington Street on the north and East Fayette Street on the south across from the Battle Monument Square (1815-1822), which held the original site of the first colonial era courthouse for Baltimore County and Town, after moving the Baltimore County seat in 1767 to the burgeoning port town on the Patapsco River established in 1729-1730.

Edmund George Lind was an English-born American architect, active in Baltimore, Atlanta, and the American south.

The Baltimore Gas and Electric Company Building is a historic office building located at Baltimore, Maryland, United States. It is the former headquarters of the old Consolidated Gas, Light and Electric Power Company of Baltimore City, which was a merger at the turn of the 20th century of the former century old Gas Light Company of Baltimore with several other formerly competing gas and electric power companies which had risen in the late 19th century, to form a single metropolitan wide unified utility system. In 1955, the old cumbersome Consolidated title was jettisoned and the utility rebranded as the Baltimore Gas and Electric Company (BG&E).

Frank L. Packard was a prominent architect in Ohio. Many of his works were under the firm Yost & Packard, a company co-owned by Joseph W. Yost.
Charles L. Carson, was an architect born in Baltimore, the oldest son of Daniel Carson, a builder, and one of the founders of the Baltimore chapter of AIA. Carson had little formal training as an architect. Around 1870 he partnered with Thomas Dixon (architect) while taking drawing lessons at the Maryland Institute College of Art. Carson and Dixon worked from their offices at 117 Baltimore Street as Thomas Dixon and Charles L. Carson until sometime before 1877 when the partnership was dissolved. In 1888 he hired Joseph Evans Sperry who became his chief assistant, and later his partner and successor.

Hartwell and Richardson was a Boston, Massachusetts architectural firm established in 1881, by Henry Walker Hartwell (1833–1919) and William Cummings Richardson (1854–1935). The firm contributed significantly to the current building stock and architecture of the greater Boston area. Many of its buildings are listed on the National Register of Historic Places.

Leoni W. Robinson (1851-1923) was a leading architect in New Haven, Connecticut.

Allen & Collens was an American architectural firm based in Boston. It was initially established by architect Francis R. Allen in 1879. After two early partnerships he formed Allen & Collens in 1903 with Charles Collens. The firm was best known as the designers of Gothic Revival buildings, including the Union Theological Seminary campus and Riverside Church in New York City. Allen and Collens died in 1931 and 1956, respectively, and the firm was continued by Collens' partner, Harold Buckley Willis, until his own death in 1962.

Baldwin & Pennington was the architectural partnership with Ephraim Francis Baldwin (1837–1916) and Josias Pennington (1854–1929) based in Baltimore, Maryland. The firm designed an incredibly large number of prominent structures throughout the Middle Atlantic region, especially as the "house architects" of the Baltimore and Ohio Railroad, including many of its stations and other late 19th century structures for the railroad. Several of their works are listed on the United States' National Register of Historic Places, maintained by the National Park Service of the U.S. Department of the Interior.

Parker, Thomas and Rice and Parker & Thomas were architectural firms formed in the early 20th century by partners J. Harleston Parker, Douglas H. Thomas, and Arthur W. Rice.

The B&O Railroad Headquarters Building is a historic office building at 2 North Charles Street in Baltimore, Maryland. It is a 13-story, 220-foot structure designed by the Boston and Baltimore-based architectural firm of Parker & Thomas, and constructed in 1904–1906.
Arthur Wallace Rice, FAIA was a prominent architect in Boston during the early 20th Century as a major contributor to the Beaux-Arts architectural movement in America. In his early years in partnership with William Y. Peters, he focused on large residences in the Back Bay neighborhood of Boston, primarily in the Georgian Revival style. As a partner in the firm of Parker, Thomas & Rice, he produced a number of landmark buildings and early skyscrapers in the Beaux-Arts style. Near the end of his career, his 1929 United Shoe Machinery Corporation Building in Boston was notable as one of the first skyscrapers in America to be built in the Art-Deco style that would become very popular in the following two decades.

Ernest C. S. Holmboe (1873–1954) was an American architect best known for his work in West Virginia.

Willard P. Adden (1868–1958) was an American architect in practice in Boston from 1905 until his retirement in the early 1940s.

















