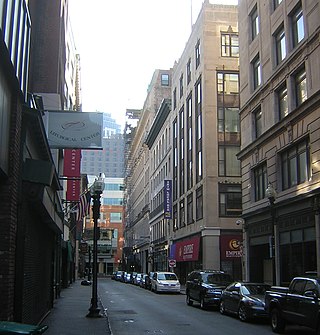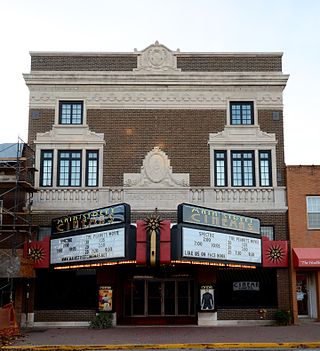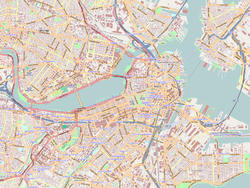
The Boston Common is a public park in downtown Boston, Massachusetts. It is the oldest city park in the United States. Boston Common consists of 50 acres (20 ha) of land bounded by Tremont Street, Park Street, Beacon Street, Charles Street, and Boylston Street.

Richard Hall Stearns was a wealthy tradesman, philanthropist, and politician from Massachusetts whose eponymous department store became one of the largest department store chains in Boston and the surrounding area.

Tremont Street is a major thoroughfare in Boston, Massachusetts.

The Old Corner Bookstore is a historic commercial building located at 283 Washington Street at the corner of School Street in the historic core of Boston, Massachusetts. It was built in 1718 as a residence and apothecary shop, and first became a bookstore in 1828. The building is a designated site on Boston's Freedom Trail, Literary Trail, and Women's Heritage Trail.
R. H. Stearns & Company, or Stearns, as it was commonly called, was an upper-middle market department store based in Boston, Massachusetts, founded by R. H. Stearns in 1847.

The Shubert Theatre is a theatre in Boston, Massachusetts, at 263-265 Tremont Street in the Boston Theater District. It opened on January 24, 1910, with a production of Shakespeare's The Taming of the Shrew starring E. H. Sothern and Julia Marlowe. Architect Thomas M. James designed the building, which seats approximately 1,600 people. Originally conceived as The Lyric Theatre by developer Charles H. Bond, it was taken over by The Shubert Organization in 1908 after Bond's death.

The West Street District is a historic district on West Street in Boston, Massachusetts, one of the city's "ladder districts" that runs between Tremont Street and Washington Street in the Downtown Crossing commercial/retail area. The district includes four buildings located near the corner of Tremont and West Streets, all built in the early 20th century. The two buildings at 148-150 Tremont Street were once occupied by Chandler and Company, an exclusive department store. Number 148 is a Renaissance Revival structure built as an office building in 1912, and number 150 was built in 1903 to house the Oliver Ditson Company, a music publisher. The Fabyan building at 26-30 West Street was designed by Coolidge, Shepley, Bulfinch & Abbott, and built in 1926. The Schraffts Building at 16-24 West Street was built in 1922, and housed a flagship candy store and restaurant for more than fifty years.
J. Harleston Parker was an American architect active in Boston, Massachusetts.

The Downtown Commercial Historic District in Muscatine, Iowa is a historic district that was listed on the National Register of Historic Places in 2006. At that time, it included 93 contributing buildings, one other contributing object, and 18 non-contributing buildings. The city of Muscatine was established as Bloomington in 1836. The original town was built on land that is generally flat along the Mississippi River. Residential areas were located on the surrounding hills. Commercial and industrial interests developed on the flatter land near the river. Muscatine's commercial and industrial center had developed in a 12-block area along Front Street, now Mississippi Drive, and 2nd Street between Pine Street and Mulberry Street by 1874. This area, represented by the Downtown Commercial Historic District, is the city's original commercial area. Within its boundaries is a large number of 19th-century commercial buildings, many of which were modified in the first half of the 20th century.

Hartwell and Richardson was a Boston, Massachusetts architectural firm established in 1881, by Henry Walker Hartwell (1833–1919) and William Cummings Richardson (1854–1935). The firm contributed significantly to the current building stock and architecture of the greater Boston area. Many of its buildings are listed on the National Register of Historic Places.

Merrill Greene Wheelock (1822–1866) was an artist and architect in Boston, Massachusetts in the 19th century. He served in the Massachusetts infantry in the American Civil War.

The Masonic Temple Theater is a historic building located in Mount Pleasant, Iowa, United States. Built in 1923, it combined both commercial and fraternal functions in one building. The theater company paid for the construction of the lower level, and the Masons paid for the upper level. The Masons continued to occupy the space until 1989 when they moved to another facility. The building was designed in the Neoclassical style by Owen, Payson & Carswell, and K.A. Bergdahl was the contractor who built it. Neoclassical features include the balustrade, the medallion with the Masonic insignia, volutes above the windows, the parapet roof, and the ornamental frieze and cornice.

The Heritage, formerly known as the Journal Record Building, Law Journal Record Building, Masonic Temple and the India Temple Shrine Building, is a Neoclassical building in Oklahoma City, Oklahoma. It was completed in 1923 and listed on the National Register of Historic Places in 1980. It was damaged in the 1995 Oklahoma City bombing. It houses the Oklahoma City National Memorial Museum in the western 1/3 of the building and The Heritage, a class A alternative office space, in the remaining portion of the building.
Hotel Touraine (1897-1966) in Boston, Massachusetts, was a residential hotel on the corner of Tremont Street and Boylston Street, near the Boston Common. The architecture firm of Winslow and Wetherell designed the 11-story building in the Jacobethan style, constructed of "brick and limestone;" its "baronial" appearance was "patterned inside and out after a 16th-century chateau of the dukes of Touraine." It had dining rooms and a circulating library. Owners included Joseph Reed Whipple and George A. Turain.

The Gowan Block, also known as the Masonic Block, was built as a commercial building and meeting hall located at 416 Ashmun Street in Sault Ste. Marie, Michigan. Along with the next-door Adams Building, it is now part of the Park Place City Center, a mixed commercial and residential development. It was listed on the National Register of Historic Places in 2010.

Parker, Thomas and Rice and Parker & Thomas were architectural firms formed in the early 20th century by partners J. Harleston Parker, Douglas H. Thomas, and Arthur W. Rice.



















