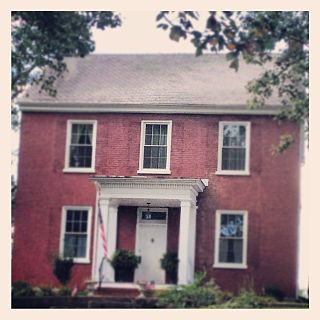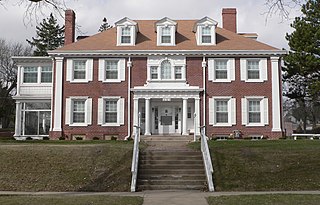
The W.H. Bickel Estate is a 2+1⁄2-story stone mansion built between 1928 and 1930 on the outskirts of Parkersburg, West Virginia. The 1,800-square-foot (170 m2) building has a rectangular main section and a wing to the East. The main house is rich with woodwork, including intricately inlaid walnut and maple floors with geometric patterns, wood mantels, partial wainscoting on all three floors, 15 light French doors on the first floor, solid maple arched doors on the second floor, built-in china cabinets, crown molding in all main rooms, and original finish wood casement windows with roll down screens and brass hardware. There are five gas fireplaces with marble or stone hearths in the main house and two staircases, including a circular walnut and maple main staircase. The ceilings are coved on the second and third floors, and the third floor contains a ballroom or “dance hall” stretching twenty eight feet.

The Peter G. Van Winkle House was a historic home located in the Julia-Ann Square Historic District in Parkersburg, Wood County, West Virginia. It was built between about 1880 and 1899, and was a two-story duplex in the Queen Anne style. It featured a deck hipped roof with intersecting gables, turrets, and dormers. It was built on property once owned by former United States Senator Peter G. Van Winkle, who died in 1872.

The Jacob Ten Broeck Stone House is located on Albany Avenue in Kingston, New York, United States. It is a stone house built in the early years of the 19th century and modified later in that century.

Fort Van Meter — or Fort VanMeter — is a mid-18th century frontier fort in the South Branch Potomac River Valley about 9 miles (14 km) southwest of Romney in Hampshire County, West Virginia, USA. It is located 15 miles (24 km) northeast of Moorefield and about a mile northeast of the former community of Glebe at the northern end of the rugged river gorge known as The Trough.

The East Hill House and Carriage House, also known as the Decker French Mansion, is a historic property located in Riverdale, Iowa, United States. The Georgian Revival style residence and its carriage house have been listed on the National Register of Historic Places since 1999. The historic listing includes two contributing buildings, one structure and one site.

Henry J. Seibert II House, also known as "Seibert Villa," is a historic home located near Martinsburg, Berkeley County, West Virginia. It was built in 1867, and is a two-story, L-shaped brick dwelling in the Late Greek Revival-style. It measures 36 feet wide by 76 feet long and sits on a stone foundation. It features a three-bay, one-story hip-roof porch added about 1890. Also on the property are two contributing outbuildings.

Whitescarver Hall is a historic dormitory building located on the campus of Alderson Broaddus University at Philippi, Barbour County, West Virginia, United States. It was built in 1911–1912, and is a three-story white brick building in the Neoclassical style. It measures 40 feet by 90 feet. It features a hipped roof covered in red tile and four classical pilaster topped with Ionic order capitals.

The Garrett VanMeter House is an historic home near Old Fields, Hardy County, West Virginia, USA.

"Templemoor", also known as the Post-Crawford House, is a historic home located near Clarksburg approximately halfway between Romines Mills and Peeltree, in Harrison County, West Virginia. It was built in 1874 for Ira Carper Post, and is a 2+1⁄2-story brick mansion in the Italianate style. It features a combination hip and gable roof covered in polychrome slate shingles. It was the boyhood home of noted West Virginia author Melville Davisson Post (1869-1930) who was famous for mystery and fiction novels. The home includes 13 rooms, many featuring top-of-the-line woodwork.

Jacobs-Hutchinson Block, also known as Peoples' National Bank and Friendly Furniture Store, is a historic commercial building located at Fairmont, Marion County, West Virginia. It was built in 1902, and is a five-story commercial structure with a basement and a flat roof in the Renaissance Revival style. It is a steel column and beam structure, sheathed with pressed brick, blue stone, and terra cotta. It rests on a stone foundation. It measures 92 feet by 80 feet deep and 84 feet high. The building has housed department stores, a bank, a furniture store, and law offices.

Brig. Gen. John Echols House is a historic home located at Union, Monroe County, West Virginia. It was built between 1845 and 1848, and is a two-story, brick dwelling in the Greek Revival style. The house measures 44 feet, 6 inches, wide and 52 feet long. It features a hipped roof and prominent, exterior side chimneys. Also on the property is a frame, two-story house that appears to have been used for servant's quarters. The house was owned for 20 years by Brig Gen. John Echols (1823–1896), a general in the Confederate States Army during the American Civil War.

Carter Farm, also known as "Everbreeze," is a historic house and farm located near West Liberty, Ohio County, West Virginia. The main house was built between 1848 and 1852, and is a 1+1⁄2-story brick residence in the Greek Revival style. It features a hipped roof and symmetrical facade. The original portico was replaced in 1946. Also on the property are a one-story, gabled-roof masonry slave quarters; a masonry, outdoor detached kitchen; the "Wool House," built in 1819; and a large, 2+1⁄2-story barn.

Elm Hill, also known as the Campbell-Bloch House, is a historic house and national historic district located near Wheeling, Ohio County, West Virginia. The district includes two contributing buildings and one contributing site. The main house was built about 1850, and is a 2+1⁄2-story, brick house with a low 2-story wing in the Greek Revival style. It has an L-shaped plan, a 3-bay entrance portico, and hipped roof with an octagonal bell-cast central cupola. The interior has a central formal hall plan. Also on the property are a contributing brick, spring house / smoke house and a small cemetery dating to about 1835.

Pocahontas County Courthouse and Jail is a historic courthouse and jail located at Marlinton, Pocahontas County, West Virginia. The courthouse was built in 1894, and is a 2 1/2-story, brick, Victorian Romanesque building with a stone raised basement level. It has irregular massing with a central block that has a steep hip roof. The front elevation features two towers, one at each corner. A courthouse annex building was added in 1976. The jail is a two-story brick building in simple Romanesque Style. It was built at the same time as the courthouse as the jailer's residence. A brick two-story shallow hip roofed ell was added in 1926, to house the jail.

Annefield is a historic plantation house located at Saxe, Charlotte County, Virginia. It was constructed in 1858, and is a well-preserved example of the Italianate style villas being constructed during the antebellum period in northern North Carolina and Southern Virginia by master builder Jacob W. Holt (1811–1880). Annefield is one of only two known plantation houses in Charlotte County attributed to Holt, a Virginia-born carpenter, builder, and contractor who moved to Warrenton, North Carolina, and established one of North Carolina's largest antebellum building firms. Architectural historian Catherine W. Bishir notes: “Drawing upon popular architectural books, Holt developed a distinctive style that encompassed Greek Revival and Italianate features adapted to local preferences and the capabilities of his workshop. In addition to the more than twenty buildings documented as his work, stylistic evidence and family traditions also attribute as many as seventy more to Holt and his shop.”

Edgemont, also known as Cocke Farm, is a historic home located near Covesville, Albemarle County, Virginia. It was built about 1796, and is a one- to two-story, three-bay, frame structure in the Jeffersonian style. It measures 50 feet by 50 feet, and sits on a stuccoed stone exposed basement. The house is topped by a hipped roof surmounted by four slender chimneys. The entrances feature pedimented Tuscan order portico that consists of Tuscan columns supporting a full entablature. Also on the property is a rubble stone garden outbuilding with a hipped roof. The house was restored in 1948 by Charlottesville architect Milton Grigg (1905–1982). Its design closely resembles Folly near Staunton, Virginia.

Stirling, also known as Stirling Plantation, is a historic plantation house located near Massaponax, Spotsylvania County, Virginia. It was built between 1858 and 1860, and is a 2+1⁄2-story, five-bay, brick Greek Revival and Federal dwelling. It measures 56 feet by 36 feet, and has a hipped roof and four interior end chimneys. It sits on a raised basement and features entrance porches added about 1912. Also on the property are the contributing kitchen dependency, smokehouse, family cemetery, and the undisturbed archaeological sites of a weaving house and three slave cabins.

The Dr. Van Buren Knott House is a historic building located in Sioux City, Iowa, United States. Knott was a prominent local physician. He had Chicago architect Howard Van Doren Shaw design this Colonial Revival-style house, which is considered an excellent example of the style. The 2½-story brick structure features a symmetrical facade, an entrance porch with Doric columns, a Palladian window above the front entrance, a single-story semi-circular room in the back, and a hip roof with dormers. On the south side of the house is a full width porch, with a sleeping porch on the second floor. A pergola in the back leads to a detached two-car garage, which was built a couple of years after the house. The house and garage were listed together on the National Register of Historic Places in 1999.

The Jacob Wise Neighbor House is a historic house built c. 1830 and located at 143 West Mill Road near Long Valley in Washington Township, Morris County, New Jersey. The J. W. Neighbor House was added to the National Register of Historic Places on February 22, 1991, for its significance in architecture. The 3.5-acre (1.4 ha) property overlooks the valley formed by the South Branch Raritan River. It is now the Neighbour House Bed & Breakfast.

The Kline Farmhouse, also known as Cold Spring Cottage, is located on a 12-acre (4.9 ha) farm along County Route 517, north of Oldwick in Tewksbury Township of Hunterdon County, New Jersey. Built by Jacob Kline in the 1790s, it was added to the National Register of Historic Places on July 11, 1984, for its significance in agriculture, architecture and settlement. Also known as the Beavers House, it was previously documented by the Historic American Buildings Survey in 1966. It was later listed as a contributing property of the Oldwick Historic District in 1988.























