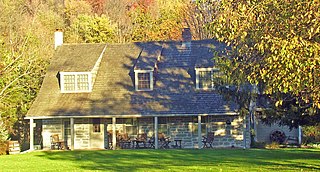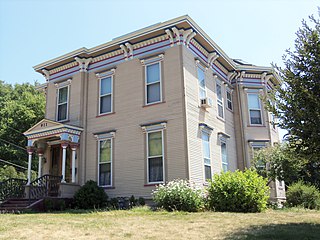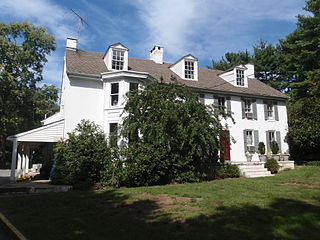
The Mississippi Governor's Mansion is the official residence of the Governor of Mississippi which is currently Tate Reeves. It is located in downtown Jackson, Mississippi, south of the Mississippi State Capitol, at the south end of Smith Park. Completed in 1841 to a design by state architect William Nichols, it is the second-oldest governor's residence in active use in the nation, and a prominent example of Greek Revival architecture. It was designated a National Historic Landmark in 1975, and was declared a Mississippi Landmark in 1985.

The T. Thomas Fortune House, also known historically as Maple Hall, is a historic house at 94 Drs. James Parker Boulevard in Red Bank, Monmouth County, New Jersey, United States. Built in the mid-19th century, it was the home of Timothy Thomas Fortune (1856-1928), a leading African-American journalist and civil rights advocate, from 1901 to 1908. The house was named a National Historic Landmark in 1976. It is now owned by a nonprofit organization dedicated to preserving and promoting Fortune's legacy of activism and community involvement.

The Charles Payne House is an historic site in Pawtucket, Rhode Island. The house was built in 1855–56 by Charles Payne and later expanded with the addition of two ells and a porch. The 1 1⁄2-story Gothic-Italianate vernacular cottage is architecturally significant as a 19th-century vernacular cottage in a picturesque setting. Though the round-head picket fence and entry gates were later removed, the property retains a large shaded garden on with ample street frontage. The Charles Payne House was added to the National Register of Historic Places in 1983.

The Edwin Arlington Robinson House is an historic house at 67 Lincoln Avenue in Gardiner, Maine. A two-story wood-frame house, it was designated a National Historic Landmark in 1971 for its association with Edwin Arlington Robinson (1869–1935) one the United States' leading poets of the late 19th and early 20th centuries.

The House at 23 Lawrence Street in Wakefield, Massachusetts is a good example of a late 19th-century high-style Colonial Revival house. Built in the late 1890s, it was listed on the National Register of Historic Places in 1989.

The Corbin Building is a historic office building at the northeast corner of John Street and Broadway in the Financial District of Manhattan in New York City. It was built in 1888–1889 as a speculative development and was designed by Francis H. Kimball in the Romanesque Revival style with French Gothic detailing. The building was named for Austin Corbin, a president of the Long Island Rail Road who also founded several banks.

James Benjamin Homestead is a historic home located at Flanders in Suffolk County, New York. It consists of a main section, built about 1785, which is a two-story, center-entrance residence, and one- and two-story rear additions, built about 1900. Also on the property is a small, late 19th-century barn.

The Hornbeck Stone House is a historic home located on Whitfield Road near the hamlet of Kerhonkson, New York, United States, in the Town of Rochester in Ulster County, New York. It was built in two sections in the mid-18th century.

The Samuel W. Temple House is a vacant residential structure located at 115 West Shawnee Street, at the junction with North Pearl Street, in the city of Tecumseh in Lenawee County, Michigan in the United States. It was designated as a Michigan Historic Site and added to the National Register of Historic Places on August 13, 1986.

The James E. Lindsay House is a historic building located on the east side of Davenport, Iowa, United States. It has been listed on the National Register of Historic Places since 1984.

Farmington is a house near Charlottesville, in Albemarle County, Virginia, that was greatly expanded by a design by Thomas Jefferson that Jefferson executed while he was President of the United States. The original house was built in the mid-18th century for Francis Jerdone on a 1,753-acre (709 ha) property. Jerdone sold the land and house to George Divers, a friend of Jefferson, in 1785. In 1802, Divers asked Jefferson to design an expansion of the house. The house, since greatly enlarged, is now a clubhouse.

James Stewart Jr. House is a historic home located at Christiana, New Castle County, Delaware. It was built in the late-18th century, and is a two-story, five bay, brick dwelling. It consists of a three bay, double pile section and a two bay single pile section. The front facade features a three bay, one story, hip-roofed facade porch with turned posts and added in the 20th century.

The Andrew Kerr House is a historic home located near Newark, New Castle County, Delaware. It was built in 1805, and is a two-story, gable-roofed, stuccoed stone structure. It has a two-story addition dated to the late-19th century. It features a polygonal bay window on its principal elevation. The Kerr family were prominent members of Head of Christiana United Presbyterian Church.

High Banks, also known as the Helm-Clevenger House, is a historic home and farm located near Stephenson, Frederick County, Virginia. The house was built about 1753, and is a two-story, three bay by two bay, center-hall, double-pile, limestone dwelling. It has a one-story, two-bay by three-bay frame addition and a frame rear wing. The front porch and interior features detailing in the late Greek Revival were added about 1858. Also on the property are a contributing foundation and partial wall of a post-Civil War bank barn and an 18th-century icehouse pit, both made of stone.

The Stone Jail Building and Row House are two adjacent stone buildings located on Water Street in Tonopah, Nevada. The jail was built in 1903 and the adjacent row house in 1908. Both building were at one time used as a brothel. The buildings were added to the National Register of Historic Places in 1982.

The Rowe House is a historic home located at Fredericksburg, Virginia. It was built in 1828, and is a two-story, four-bay, double-pile, side-passage-plan Federal style brick dwelling. It has an English basement, molded brick cornice, deep gable roof, and two-story front porch. Attached to the house is a one-story, brick, two-room addition, also with a raised basement, and a one-story, late 19th century frame wing. The interior features Greek Revival-style pattern mouldings. Also on the property is a garden storage building built in about 1950, that was designed to resemble a 19th-century smokehouse.

The J.E. Squiers House, also known as the Squiers Manor Bed and Breakfast, is a historic building located in Maquoketa, Iowa, United States. The architectural and historic significance of this house is attributed to its being "a well-preserved example of late nineteenth century domestic architecture in Maquoketa's most prominent residential neighborhood and for its association with the life and career of James Emery Squiers, a prominent local businessman." Built in 1882, the 2½-story brick house features elements consistent with the Queen Anne and Stick styles. It follows a central hall floor plan with two rectangular projecting bays, a three-sided bay window, a kitchen addition on the back, and a hipped roof with intersecting gable sections.

The Thomas Slye House is a historic residence located north of Andrew, Iowa, United States. It is one of over 217 limestone structures in Jackson County from the mid-19th century, of which 101 are houses. The Slye house features a five bay symmetrical facade capped by a gable roof. Slye, a native of England, quarried the stones for the house himself and had a stonemason construct the house. The stones are of various sizes and shapes and laid in courses. The double end chimneys are found on only two other stone houses in the county, and the Slye and DeFries houses have them constructed in brick. Also similar to the DeFries House is the use of jack arches instead on lintels above the windows and doors. It is possible that both houses were constructed by the same stonemason. A single-story frame addition with an attached two-car garage was built onto the back of the houses at a later date. The house was listed on the National Register of Historic Places in 1992.

The A.W. Pratt House, also known as the Pratt-Soper House, is a historic building located in Iowa City, Iowa, United States. The S.W. and Fanny Pratt family was among the first settlers in Johnson County. Albert W. Pratt, who had this house built in 1885, was one of their seven children. At the time it was built, this area was outside of the city limits. The two-story brick structure features around arch windows with keystones, double brackets under the eaves, and a broad cornice. The wrap-around porch is believed to have been built around the turn of the 20th century, replacing the original. Walter I. Pratt built an addition onto the house for his Kimball pipe organ. That space was converted into bedrooms and a bath around 1966. The house was individually listed on the National Register of Historic Places in 1983. In 2004 it was included as a contributing property in the Melrose Historic District.

The James F. Fairweather–Jacob C. Lamb House is a private house located at 540 South Almont Avenue in Imlay City, Michigan. It was listed on the National Register of Historic Places in 1985.
























