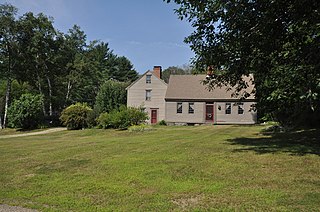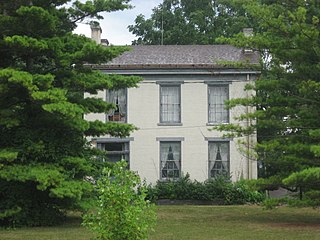
The Jehu John House was a historic house and school building in the far southwestern part of the U.S. state of Ohio. Located in the city of Harrison near Cincinnati, it was one of the area's earlier buildings and home to one of its most prominent residents. Although it was named a historic site in the 1970s, it has been removed.

The Upper Elementary School, listed on the National Register of Historic Places as the Goffstown High School, is a historic school building located at 12 Reed Street in the center of Goffstown, New Hampshire. The building was constructed in 1925 and served as the town's first purpose-built high school until the opening of the present high school on Wallace Road in 1965. The building, renamed "Upper Elementary School", then served the town's intermediate-grade students until the opening of Mountain View Middle School. The building has since been converted into senior housing and is now known as The Meetinghouse at Goffstown. It was listed on the National Register in 1997.

The Reed Smoot House, also known as Mrs. Harlow E. Smoot House, was the home of Reed Smoot from 1892 to his death in 1941, and is located at 183 E. 100 South, Provo, Utah, United States. Smoot was a prominent US Senator best known for advocacy of protectionism and the Smoot–Hawley Tariff Act.

This is a list of the National Register of Historic Places listings in Henrico County, Virginia.

The Joseph C. Hays House at 103–105 West Main Street in Sharpsburg, Maryland, United States, was originally built in 1823 as a three-bay side hall double-parlor house in the Federal style. It was soon expanded to the east with a two-bay parlor and one commercial bay. The east parlor entered commercial use during the mid-19th century as a dry goods store operated by Benjamin F. Cronise. Circa 1920 a storefront was added and a copper front was applied with BANK lettered under a central pediment, behind a marquee.
The Joseph Fiery House is a historic home located at Clear Spring, Washington County, Maryland, United States. It is a 2-story, three-bay limestone Germanic central-chimney house, probably dating from the 1760s or 1770s, with a 1+1⁄2-story log addition. The house stands on a 3.01-acre (12,200 m2) tract with a small cluster of outbuildings. An unusual feature of the house is the absence of any openings at all on the rear elevation. Also on the property is a limestone Swisser style barn.
The William Hagerman Farmstead is a historic home located at Sharpsburg, Washington County, Maryland, United States. The house is a 2+1⁄2-story five-bay brick dwelling with a raised cellar. It features a double porch, three tiered, extending across the east gable end of the house. The house is an exceptionally intact example of an 1860s vernacular interpretation of the Italianate architecture.
Marsh Mills, also known as Haley's Mill or Spielman Mill, is a historic home located at Fairplay, Washington County, Maryland, United States. It is a 2+1⁄2-story, three-bay-wide limestone house. The structure was built about 1850 as a mill, then converted to a creamery in the 1880s. Traces of the millrace are still visible where it exits the south end of the building and passes beneath the road. Also on the property is an American Foursquare–style frame house which may incorporate remnants of the original log house which served as the original miller's dwelling.

Reed's Creek Farm is a historic home located at Centreville, Queen Anne's County, Maryland, United States. It is a late Georgian style brick house reputedly begun in 1775. It is composed of two portions, the larger of the two being a five bay structure laid in Flemish bond.

The Frank Reed Three-Decker is a historic triple decker house in Worcester, Massachusetts. It was built c. 1888 for Frank Reed, an electrician and machinist who eventually opened his own business. The house is a particularly elegant example of a Queen Anne triple decker. Its porch has square cut chamfered posts, is decorated with lattice work, and has a projecting gabled top. The right side bay is round with a conical roof section, and is clad in shingles cut in a wavy pattern. The deep cornice is decorated with brackets near the corners.
Little Heaven is an unincorporated community in Kent County, Delaware, United States. Its elevation is 26 ft (7.9 m) and its position 39°02′30″N75°27′24″W. It is north of Frederica at the interchange between Delaware Route 1 and Bowers Beach Road/Clapham Road.

Coldbrook Farm is a historic home and farm located at Chambersburg in Franklin County, Pennsylvania. The property has a large stone house, a frame bank barn, and a stone spring house. All were built about 1800. The house consists of a two-story, five-bay, central section in the Georgian style, flanked by two-story, three-bay recessed wings. Colonial Revival-style modifications, such as roof dormers and colonnade were added in the late-19th century.

Reed House is a historic home located at Leipsic, Kent County, Delaware. It dates to the first quarter of the 19th century, and is a two-story, three-bay, gable roofed timber-frame vernacular dwelling. It has a later one-story frame extending wing from the east gable end. The front facade features a plain tetra-style front porch with squared supports and a shed roof.

The Isaac Reed House is a historic house at 30-34 Main Street in downtown Newport, New Hampshire. Built about 1869, it is a good local example of Second Empire architecture, and an important visual element of the surrounding commercial downtown and civic area. The house was listed on the National Register of Historic Places in 1985, and is a contributing property to the Newport Downtown Historic District.

Roberts-Vaughan House is a historic home located in the Murfreesboro Historic District at Murfreesboro, Hertford County, North Carolina. It was built about 1805, as a two-story, five-bay, Federal style frame dwelling with a gable roof. The front facade features a large three bay tetrastyle pedimented portico in the Greek Revival style. It was built by Benjamin Roberts, a prominent local merchant.

The Robert Reed House, also known as the Robert P. Tristram Coffin House, is a historic house at Chop Point Road and Maine State Route 128 in Woolwich, Maine. Built in 1765, it is one of the area's oldest houses, and a distinct example of two period houses that have been joined. The house is also notable as the home of the Pulitzer Prize-winning poet Robert P. Tristram Coffin. It was listed on the National Register of Historic Places in 1982.

Oliver P. Morton House is a historic home located at Centerville, Wayne County, Indiana. It was built in 1848, and is a two-story, three-bay, brick detached row house with Greek Revival style design influences. It has a rear service wing with an attached smokehouse. It was the home of Indiana Governor and U.S. Senator Oliver P. Morton (1823–1877).
The Ditto-Prewitt House, at 306 Elm St. in West Point, Kentucky, is a historic house built in 1826. It was listed on the National Register of Historic Places in 1988.

















