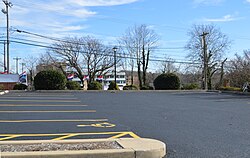Jesse Robinson House | |
| Location | High St., Seaford, Delaware |
|---|---|
| Coordinates | 38°38′31″N75°36′31″W / 38.64194°N 75.60861°W |
| Area | 0.2 acres (0.081 ha) |
| Built | c. 1820, c. 1860 |
| Architectural style | Greek Revival, Italianate |
| NRHP reference No. | 82002368 [1] |
| Added to NRHP | August 26, 1982 |

Jesse Robinson House was a historic home located at Seaford, Sussex County, Delaware, United States. It consisted of two sections: the rear wing, built about 1820 as a single-pile, one-room-plan frame house, and the front section, added about 1860, as a two-story single-pile, center-hall-plan frame structure. Five bays in width and resting on a brick foundation, it had design elements that mixed the Greek Revival and Italianate styles. [2]
It was added to the National Register of Historic Places in 1982. [1]



