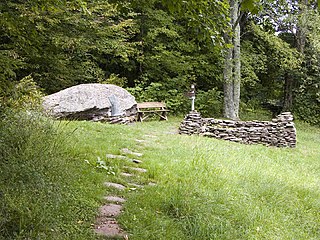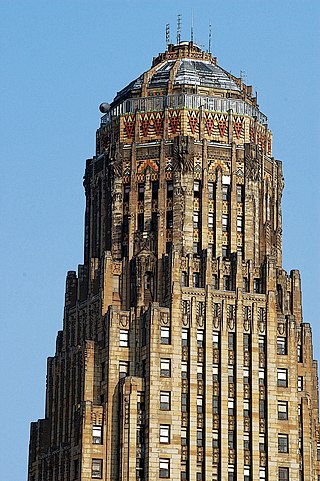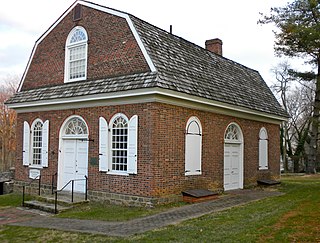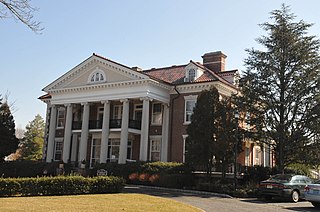
New Castle is a city in New Castle County, Delaware, United States. The city is located six miles (10 km) south of Wilmington and is situated on the Delaware River. As of 2020, the city's population was 5,551.

Brandywine Creek is a tributary of the Christina River in southeastern Pennsylvania and northern Delaware in the United States. The Lower Brandywine is 20.4 miles (32.8 km) long and is a designated Pennsylvania Scenic River with several tributary streams. The East Branch and West Branch of the creek originate within 2 miles (3 km) of each other on the slopes of Welsh Mountain in Honey Brook Township, Pennsylvania, about 20 miles (32 km) northwest of their confluence.

Theodore Roosevelt Inaugural National Historic Site preserves the Ansley Wilcox House, at 641 Delaware Avenue in Buffalo, New York. Here, after the assassination of William McKinley, Theodore Roosevelt took the oath of office as President of the United States on September 14, 1901. A New York historical marker outside the house indicates that it was the site of Theodore Roosevelt's Inauguration.

The Bremond Block Historic District is a collection of eleven historic homes in downtown Austin, Texas, United States, constructed from the 1850s to 1910.

Woodchuck Lodge is a historic house on Burroughs Memorial Road in a remote part of the western Catskills in Roxbury, New York. Built in the mid-19th century, it was the last home of naturalist and writer John Burroughs (1837-1921) from 1908, and is the place of his burial. The property is now managed by the state of New York as the John Burroughs Memorial State Historic Site, and the house is open for tours on weekends between May and October. The property is a National Historic Landmark, designated in 1962 for its association with Burroughs, one of the most important nature writers of the late 19th and early 20th centuries.

Herron–Morton Place is a historic district in Indianapolis, Indiana, United States. The boundaries of the neighborhood are East 16th Street on the south, East 22nd Street on the north, North Pennsylvania Street on the west, and Central Avenue on the east.

The Abbott Farm Historic District is a National Historic Landmark archaeological site in New Jersey. It is the largest known Middle Woodland village of its type on the East Coast of the United States. Significant evidence suggests that the Delaware River floodplain was occupied by Paleoindian people for a long period. It was inhabited between 500 BC and 500 AD. It has been a source of controversy and debate around early development.
A potato house is a structure built for the storage of harvested potatoes or sweet potatoes. Such buildings were common in Sussex County, Delaware, and adjoining areas of Delaware, and Maryland in the early 20th century, when sweet potato production was at its local peak.

There are 75 properties listed on the National Register of Historic Places in Albany, New York, United States. Six are additionally designated as National Historic Landmarks (NHLs), the most of any city in the state after New York City. Another 14 are historic districts, for which 20 of the listings are also contributing properties. Two properties, both buildings, that had been listed in the past but have since been demolished have been delisted; one building that is also no longer extant remains listed.

The Architecture of Buffalo, New York, particularly the buildings constructed between the American Civil War and the Great Depression, is said to have created a new, distinctly American form of architecture and to have influenced design throughout the world.

St. John the Baptist Roman Catholic Church is a historic Roman Catholic church at 200 E. Main Street in Newark, New Castle County, Delaware. The first congregants of the church were Irish immigrants. The church was dedicated on June 24, 1883, replacing the previous structure built in the late 18th century, after the floor collapsed on Christmas Eve of 1880. The church building is a one-story rectangular brick building with a central tower and three bays on the south front facade.

George Evans House, owned by the University of Delaware, is a historic home located at Newark in New Castle County, Delaware. It was completed in 1863 and is a 2½-story, brick structure with a stone foundation, "T" shaped plan, and cross gable roof. The main facade is three bays, featuring a one-bay portico supported by Doric order columns. Its builder, George Gillespie Evans served as Secretary of the Board of Trustees of the University of Delaware from 1856 to 1903.

Old First Presbyterian Church of Wilmington is a historic Presbyterian church located on West Street on Brandywine Park Drive in Wilmington, New Castle County, Delaware.
Furness & Evans was a Philadelphia architectural partnership, established in 1881, between architect Frank Furness and his former chief draftsman, Allen Evans. In 1886, other employees were made partners, and the firm became Furness, Evans & Company. George Howe worked in the firm and later became a partner at Mellor & Meigs, another Philadelphia firm.

The Zurbrugg Mansion, which has also been known as The Columns, at 531 Delaware Avenue in Delanco Township, Burlington County, New Jersey, was built in 1910. It was designed by architects Furness, Evans & Co. in Classical Revival style. Vacant for several years after being used as a nursing home, it was acquired by Grapevine Development and subsequently listed on the National Register of Historic Places on August 28, 2009, for its significance in architecture. The listing included two contributing buildings, a contributing structure, and a contributing object.

Mount Cuba Historic District is a national historic district at Mount Cuba, New Castle County, Delaware. It encompasses twelve contributing buildings, one contributing site, and four contributing structures on seven properties that lie along County Road 261. Notable buildings include the Speakman's grist mill, saw mill, and adjoining stone house; and a number of frame dwellings in a variety of popular mid to late 19th-century architectural styles including Gothic Revival. The contributing site is the Mt. Cuba picnic grounds.

Ashton Historic District is a national historic district located near Port Penn, New Castle County, Delaware, United States. It encompasses six contributing buildings associated with an original settler and his immediate descendants on early land grant in St. Georges Hundred. The three structures associated with the early occupation are the Robert Ashton House, the Joseph Ashton House, and the John Ashton House. The Robert Ashton House, probably the earliest of the group, is a frame, five-bay, single-pile, gambrel-roofed building with shed-roofed dormers. The Joseph Ashton House, consists of an early-18th-century two-story, three-bay, hall-and-parlor-plan brick structure with a late-18th or early-19th century brick wing. The John Ashton House, consists of a brick, early-18th century two-story, three-bay, hall-and-parlor-plan house with a frame wing.

Delaware Avenue Historic District is a national historic district located at Wilmington, New Castle County, Delaware. It encompasses 180 contributing buildings and 1 contributing structure developed in the late-19th and early-20th centuries. The district is primarily residential and includes a variety of Victorian-era mansions and large dwellings in a variety of popular architectural styles including Italianate, Queen Anne, Colonial Revival, Classical Revival, and American Four Square The houses are detached or semi-detached and are primarily three stories in height with extensive wings to the rear. The district also includes 20th century apartment complexes. Also located in the district is the St. Stephen's Lutheran Church and the Sailors and Soldiers Monument. The separately listed Howard Pyle Studios are also located in the district.

Headquarters is an unincorporated community located within the Amwell Valley of Delaware Township in Hunterdon County, New Jersey. The settlement is centered around the intersection of Zentek Road and County Route 604. It is about 3 miles (4.8 km) from Ringoes to the east and 1 mile (1.6 km) from Sergeantsville to the west. The Headquarters Historic District was listed on the state and national registers of historic places in 2011 and had its boundary increased in 2016.

Roberts Park Methodist Episcopal Church, whose present-day name is Roberts Park United Methodist Church, was dedicated on August 27, 1876, making it one of the oldest church remaining in downtown Indianapolis. Diedrich A. Bohlen, a German-born architect who immigrated to Indianapolis in the 1850s, designed this early example of Romanesque Revival architecture. The church is considered one of Bohlen's major works. Constructed of Indiana limestone at Delaware and Vermont Streets, it has a rectangular plan and includes a bell tower on the southwest corner. The church is known for its interior woodwork, especially a pair of black-walnut staircases leading to galleries (balconies) surrounding the interior of three sides of its large sanctuary. The church was added to the National Register of Historic Places on August 19, 1982. It is home to one of several Homeless Jesus statues around the world, this one located behind the church on Alabama Street.






















