
Elsing Green Plantation, a National Historic Landmark and wildlife refuge, rests upon nearly 3,000 acres (1,200 ha) along the Pamunkey River in King William County, Virginia, a rural county on the western end of the state's middle peninsula, approximately 33 miles (53 km) northeast of the Richmond. The 18th-century plantation, now owned by the Lafferty family, has been in continuous operation for more than 300 years. In addition to the plantation house, dependency buildings and cultivated land, Elsing Green includes 2,454 acres (993 ha) of surrounding farmland, forest and marsh land. Elsing Green has been on the Virginia Landmarks Register and the National Register of Historic Places since 1969, and received formal National Historic Landmark status in 1971.

The Henry K. List House, also known as the Wheeling-Moundsville Chapter of the American Red Cross, is a historic home located at 827 Main Street in Wheeling, Ohio County, West Virginia. It was built in 1858, and consists of a two-story square main block with an offset two-story rear wing. The brick mansion features a low-pitched hipped roof with a balustraded square cupola. It has Renaissance Revival and Italianate design details. The building was once occupied by the Ohio Valley Red Cross.

The Willa Cather Birthplace, also known as the Rachel E. Boak House, is the site near Gore, Virginia, where the Pulitzer Prize-winning author Willa Cather was born in 1873. The log home was built in the early 19th century by her great-grandfather and has been enlarged twice. The building was previously the home of Rachel E. Boak, Cather's grandmother. Cather and her parents lived in the house only about a year before they moved to another home in Frederick County. The farmhouse was listed on the Virginia Landmarks Register (VLR) in 1976 and the National Register of Historic Places (NRHP) in 1978.

Holly Grove Mansion, also known as Holly Grove Inn or Ruffner Mansion, is a historic home located at Charleston, West Virginia on the grounds of the West Virginia State Capitol. It is a large brick house with a front section made to accommodate three floors and rear section housing two. It features a massive two story, semi-circular portico at the front entrance. It was constructed originally in 1815 as the home of Daniel Ruffner, one of a family which helped develop the early salt industry in the Kanawha Valley. It gained its present-day appearance in about 1902 when new owner, John Nash, undertook substantial remodeling. In 1979, the mansion underwent an extensive rehabilitation when it became headquarters for the West Virginia Commission on Aging.

John, David, and Jacob Rees House, also known as Lefevre Farm, is a historic home located at Bunker Hill, Berkeley County, West Virginia. It is an L-shaped, log, stone-and-brick dwelling on a stone foundation. It measures 45 feet wide by 70 feet deep, and was built in three sections, the oldest, three-bay log section dating to about 1760. The two-story, three-bay rubble stone section is in the Federal style and built in 1791. The front section was built about 1855 and is a five-bay-wide, 2+1⁄2-story building in the Greek Revival style. Also on the property is a small stone spring house and log barn.
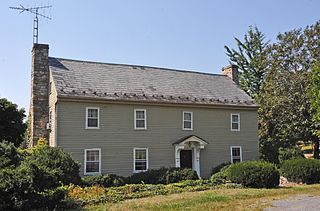
Gilbert and Samuel McKown House, also known as "Marshy Dell", is a historic home located near Gerrardstown, Berkeley County, West Virginia. It is a large two story, four bay wide log dwelling. The eastern section of the house was built by Gilbert McKown about 1774; the other section was added by his son Samuel about 1810. Also on the property is a 1+1⁄2-story stone outbuilding.
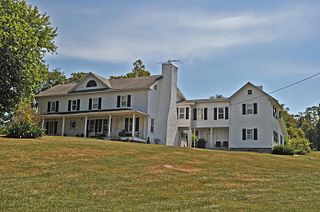
Hedges–Robinson–Myers House is a historic home and farm complex located near Hedgesville, Berkeley County, West Virginia. The main section of the house is a two-story, four-bay, gable roofed section with weatherboard added about 1880 in the Gothic Revival style. The western section of the log house was built about 1750. Also on the property is a bank barn (1850), ice house, stone smokehouse, slave quarters, corn crib, and spring and dairy house.

Hughes-Cunningham House, also known as "HuCuRu," is a historic home located near Hedgesville, Berkeley County, West Virginia. The log and stone house is in two sections. The main section was built in 1772 and is a two-story, three-bay, gable roofed log building on a stone foundation. It measures 30 feet wide by 25 feet deep. A two-bay, one story stone wing was added about 1784.
Hays-Pitzer House is a historic home located near Martinsburg, Berkeley County, West Virginia. It is a two-story, five-bay, Federal-style log and stone dwelling. The log section of the house was built in 1775 and the stone section was built about 1800.

Robinson-Tabb House is a historic home located near Martinsburg, Berkeley County, West Virginia. It is a two-and-a-half story Federal-style residence. The original section was built about 1818 of logs, with brick added between about 1840 and 1844. It has a double-gallery recessed porch on the north side and a stone outbuilding dated to about 1818. It was listed on the National Register of Historic Places in 2004.

Old Stone House, also known as the Webster-Martin-Ireland House, is a historic inn and boarding house, located at Pennsboro, Ritchie County, West Virginia. The main section was built about 1810, and is a 2+1⁄2-story stone structure, five bays wide and two bays deep, with a gable roof. Attached to it is a two-story frame addition with a hipped roof. It features a one-story porch across the front facade. It is open by the Ritchie County Historical Society as a historic house and local history museum.

Halfway House, also known as the Tyree Tavern, is a historic inn and tavern located at Ansted, Fayette County, West Virginia. It is a two-story, log and frame building with a gable roof measuring 50 feet long and 20 feet deep. The original log section was built prior to 1810. It was expanded to its present configuration about 1827. It served as a stage coach stop on the James River and Kanawha Turnpike. Notable guests included Daniel Webster, Henry Clay, and John Breckenridge. It also was headquarters of the Chicago Gray Dragoons during the American Civil War. It was listed on the National Register of Historic Places in 1978.

The John Harriman House is a historic home located at East Bank, Kanawha County, West Virginia, United States. It was built about 1826, and is a two-story rectangular brick dwelling with a projecting ell. It features a five-bay front porch with deep cornice supported by eight Doric order columns.
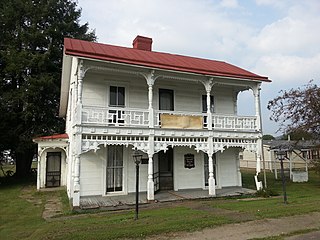
Shumaker-Lewis House, also known as Virgil A. Lewis House, was a historic home located in Mason, West Virginia. It was built about 1885, and was a two-story Victorian-era frame cottage. It featured a two tier Eastlake movement style porch. It was the home of Virgil A. Lewis (1848-1912), the first State Historian and Archivist of West Virginia, 1905–1912. It was the headquarters of the Mason City Historical Society. It was demolished in 2014 and the Virgil A. Lewis Park now occupies the site.

Cook House is a historic home located at Parkersburg, Wood County, West Virginia. It was built in 1825, and consists of a center section with two flanking wings in the Federal style. It is in a T-shaped plan, is built of red brick, and has a gable roof.

Midway, also known as Riverdale Farm, is a historic home and farm complex located near Millington, Albemarle County, Virginia. The main dwelling is a two-story, four-bay brick structure with a two-story porch. It was built in three sections, with the east wing built during the 1820s and a second structure to the west about 1815; they were connected in the late 19th century. The east wing features Federal woodwork. A rear (north) kitchen wing was added about 1930. It is connected to the main house by a two-story hyphen. Also on the property are a contributing brick kitchen and wood-frame barn. The grounds of Midway were landscaped in 1936 by noted landscape architect Charles Gillette.

Henry Miller House is a historic home located near Mossy Creek, Augusta County, Virginia. The original section was built about 1785, and expanded in the mid-19th century. It is a two-story, stone and brick dwelling with a combined gable and hipped roof. It consists of a square, four-bay, double-pile section with a three-bay, single-pile attached wing to form unbroken seven-bay facade. It features a full-width, one-story porch. Also on the property are a contributing two-story, one-cell rubble stone kitchen and two-story, three-bay, single-cell spring house.
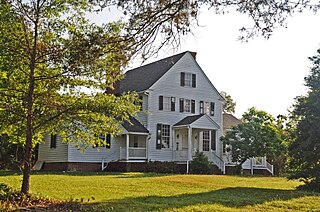
Woodburn, also known as Woodbourne, is a historic plantation house located near Charles City, Charles City County, Virginia. The house was built about 1815 by John Tyler, who later served as tenth President of the United States. The Palladian house is a three-part frame structure consisting of a tall, two-story, three-bay central section with a gable-end facade and flanking chimneys, and two, low one-story, one-bay wings. Also on the property are a contributing one-story frame office and an original smokehouse. The Woodburn property was purchased by John Tyler in 1813 when he married Letitia Christian. He resided there until 1821, and sold the property to his brother Wat H. Tyler in 1831. During his residence at Woodburn, he served as Congressman.
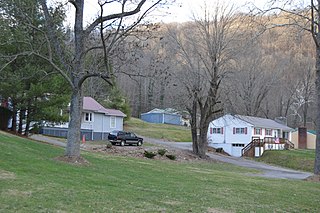
The Preston House, also known as the Palmer House, was a historic home located at Saltville, Smyth County, Virginia. The original section was built about 1795. It was a two-story, gable-roofed, double-pile frame structure covered with beaded weatherboard. It consisted of a two-story, five bay center section flanked by later, and lower, two-story, three bay flanking wings. The house was built by lawyer and politician Francis Preston (1765–1836), whose family owned the salt works. The house was destroyed in 1978.

Reveille, also known as the Brick House, is a historic home located in Richmond, Virginia. The house consists of three sections. The main 2+1⁄2-story house dates to about 1806; the 1+1⁄2-story west wing dates to 1839; and a rear kitchen wing was added to the west wing in 1920. The house is an example of an early 19th-century Federal style country residence. In 1950 the property and house were acquired by the Reveille United Methodist Church.























