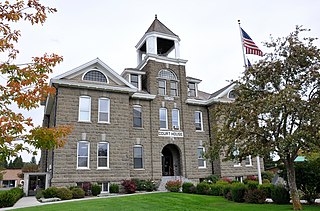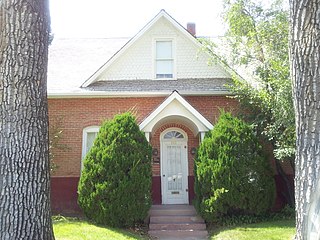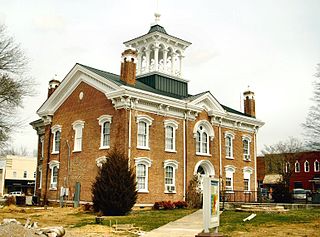
The Ogle County Courthouse is a National Register of Historic Places listing in the Ogle County, Illinois, county seat of Oregon. The building stands on a public square in the city's downtown commercial district. The current structure was completed in 1891 and was preceded by two other buildings, one of which was destroyed by a group of outlaws. Following the destruction of the courthouse, the county was without a judicial building for a period during the 1840s. The Ogle County Courthouse was designed by Chicago architect George O. Garnsey in the Romanesque Revival style of architecture. The ridged roof is dominated by its wooden cupola which stands out at a distance.

The Allen County Courthouse is an historic courthouse building located at the corner of North Main Street & East North Street in Lima, Ohio, United States. In 1974, it was added to the National Register of Historic Places.

Ashtabula County Courthouse Group is a registered historic district in Jefferson, Ohio, listed in the National Register in 1975.

The Beltrami County Courthouse is a historic government building in Bemidji, Minnesota, United States. It was erected in 1902 as the seat of government for Beltrami County. District court functions relocated in 1974 to the newly completed Beltrami County Judicial Center immediately to the southwest, and the historic courthouse has been remodeled to house government offices. The old courthouse was listed on the National Register of Historic Places in 1988 for its state-level significance in the themes of architecture and politics/government. It was nominated for its status in Beltrami County as its long-serving center government and as its most prominent example of public architecture and Beaux-Arts style.

The Fulton County Courthouse, built in 1870, is a historic courthouse building located in Wauseon, Ohio. On May 7, 1973, it was added to the National Register.

The Cuyahoga County Courthouse stretches along Lakeside Avenue at the north end of the Cleveland Mall in downtown Cleveland, Ohio. The building was listed on the National Register along with the mall district in 1975. Other notable buildings of the Group Plan are the Howard M. Metzenbaum U.S. Courthouse designed by Arnold Brunner, the Cleveland Public Library, the Board of Education Building, Cleveland City Hall, and Public Auditorium.

The Old Indiana County Courthouse is a former courthouse located in Indiana, Indiana County, Pennsylvania. The courthouse was built between 1869 and 1870 and designed by local architect James W. Drum. It was the second courthouse to serve the county, with the first demolished in 1868. The final cost of the project was $150,000. A dedication ceremony took place on December 19, 1870. Former Governor of Pennsylvania William F. Johnston spoke at the ceremony.

The Warsaw Courthouse Square Historic District is a historic district in Warsaw, Indiana that was listed on the National Register of Historic Places in 1982. Its boundaries were increased in 1993.

The United States Courthouse, also known as the Federal Building, is a historic building located in Davenport, Iowa, United States. It has historically housed a post office, courthouse, and other offices of the United States government. The building now serves only as a federal courthouse, housing operations of the eastern division of the United States District Court for the Southern District of Iowa. In 2018, the operations of the Rock Island division of the United States District Court for the Central District of Illinois were also moved there.

The Mike Mansfield Federal Building and United States Courthouse is a courthouse of the United States District Court for the District of Montana, located in Butte, Montana. Completed in 1904, the building was expanded from 1932 to 1933.

The United States Customhouse is a historic custom house located at Houston in Harris County, Texas.

The James A. Redden Federal Courthouse, formerly the United States Post Office and Courthouse, is a federal courthouse located in Medford, Oregon, United States. Completed in 1916 under the supervision of architect Oscar Wenderoth, it houses the United States District Court for the District of Oregon. A substantial extension was completed in 1940, under the supervision of architect, Louis A. Simon. In September 1996, the United States Senate enacted a bill introduced by Oregon Senator Mark Hatfield to rename the building for long-serving District Court judge James A. Redden.

The Des Moines County Court House located in Burlington, Iowa, United States, was built in 1940. It was listed on the National Register of Historic Places in 2003 as a part of the PWA-Era County Courthouses of Iowa Multiple Properties Submission. The courthouse is the fourth structure to house court functions and county administration.

The Audubon County Court House is located in the county seat of Audubon, Iowa, United States. It was listed on the National Register of Historic Places in 2003 as a part of the PWA-Era County Courthouses of IA Multiple Properties Submission. The courthouse is the third building the county has used for court functions and county administration.

The Wallowa County Courthouse is the seat of government for Wallowa County in northeastern Oregon. The courthouse is located in Enterprise, Oregon. It was built in 1909–1910 using locally quarried stone. It is a massive High Victorian structure built of local Bowlby stone. The courthouse was listed on National Register of Historic Places in 2000. Today, the courthouse still houses Wallowa County government offices.

The Holland House located on North Main Street in Buffalo, Wyoming is a historic residence, built in 1883. The home was one of the first brick homes built in Buffalo, and it was added to the National Register of Historic Places in 1993.

The Madison County Courthouse is a historic courthouse in Richmond, Kentucky, United States, which serves as the seat of government for Madison County. It is a Greek Revival structure originally built in 1849–1850 by John McMurtry according to the designs of Thomas Lewinski, the two of whom were some of the most prominent architects in central Kentucky during the nineteenth century. It has been expanded and remodeled several times since, most recently in 1965. The building was listed on the National Register of Historic Places in 1975.

The Old McDonald County Courthouse is a National Register of Historic Places listed building located at 400 N. Main Street in Pineville, Missouri, the county seat of McDonald County, Missouri. It is situated in the center of Pineville's town square and served as the county's courthouse from 1871 until 1978, when a new courthouse was constructed two blocks north of the square. The structure underwent a significant restoration from 2010 to 2015 and is currently operated as a museum by the McDonald County Historical Society. It is designed in the American Foursquare style and was featured in the 1939 film Jesse James, which starred Tyrone Power as the titular outlaw and Henry Fonda as his brother Frank James. It is one of three sites in the county on the National Register of Historic Places, which also includes the Powell Bridge in the rural community of Powell, Missouri.

The Jeff Davis County Courthouse is located in the town of Fort Davis, the seat of Jeff Davis County in the U.S. state of Texas. The courthouse was constructed between 1910-1911 and added to the National Register of Historic Places in 2002. The Texas Historical Commission (THC) has also designated the building as a Recorded Texas Historic Landmark since 2000 and, along with the surrounding courthouse square, as a State Antiquities Landmark since 2003. The surrounding county and county seat, along with the nearby historic frontier fort at Fort Davis National Historic Site, are named after Jefferson Davis, who served as U.S. war secretary at the time of the establishment of the fort and the town, and who would later become president of the Confederate States of America during the Civil War.

The Coffee County Courthouse in Manchester, Tennessee is a historic courthouse which was built in 1871. It was listed on the National Register of Historic Places in 1974.






















