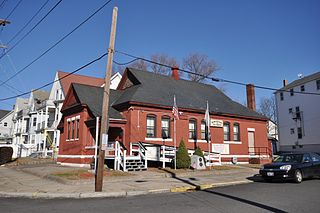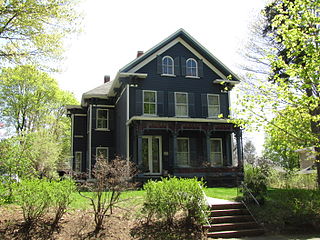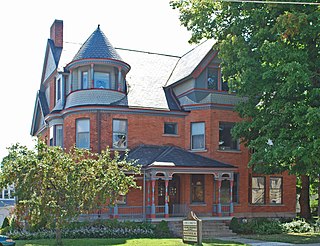
John Vaughan House is a historic house near Shandon, Ohio.

The First Ward Wardroom is a historic meeting hall at 171 Fountain Street in Pawtucket, Rhode Island. It is a single-story red brick building, with a low-pitch gable-over-hipped roof. Basically rectangular, an enclosed entry pavilion projects from the main block. The building, designed by William R. Walker & Son and built in 1886, is one of only three ward halls to survive in the state. Since about 1920 it has been the Major Walter G. Gatchell Post No. 306 of the Veterans of Foreign Wars. The building was listed on the National Register of Historic Places in 1983.

The Nathan and Mary (Polly) Johnson properties are a National Historic Landmark at 17–19 and 21 Seventh Street in New Bedford, Massachusetts. Originally the building consisted of two structures, one dating to the 1820s and an 1857 house joined with the older one shortly after construction. They have since been restored and now house the New Bedford Historical Society. The two properties are significant for their association with leading members of the abolitionist movement in Massachusetts, and as the only surviving residence in New Bedford of Frederick Douglass. Nathan and Polly Johnson were free African-Americans who are known to have sheltered escaped slaves using the Underground Railroad from 1822 on. Both were also successful in local business; Nathan as a caterer and Polly as a confectioner.

The Jim Gatchell Memorial Museum is an American West museum in Buffalo, Wyoming, housed in a 1909 Carnegie Library building.

Rose Hill Manor, now known as Rose Hill Manor Park & Children's Museum, is a historic home located at Frederick, Frederick County, Maryland. It is a 2+1⁄2-story brick house. A notable feature is the large two-story pedimented portico supported by fluted Doric columns on the first floor and Ionic columns on the balustraded second floor. It was the retirement home of Thomas Johnson (1732–1819), the first elected governor of the State of Maryland and Associate Justice of the United States Supreme Court. It was built in the mid-1790s by his daughter and son-in-law.

15 Wave Avenue is a well-preserved Italianate style house in Wakefield, Massachusetts. It was built between 1875 and 1883, and was listed on the National Register of Historic Places on July 6, 1989.

The Henry W. Baker House is located at 233 S. Main St. in Plymouth, Michigan. It was built by its original owner as a private home, but now houses commercial space. It was designated a Michigan State Historic Site in 1981 and listed on the National Register of Historic Places in 1982.

The William V. N. Barlow House is on South Clinton Street in Albion, New York, United States. It is a brick building erected in the 1870s in an eclectic mix of contemporary architectural styles, including Second Empire, Italianate, and Queen Anne. Its interior features highly intricate Eastlake style woodwork.

The Keeney House is located on Main Street in Le Roy, New York, United States. It is a two-story wood frame house dating to the mid-19th century. Inside it has elaborately detailed interiors. It is surrounded by a landscaped front and back yard.

The James and Mary Forsyth House is located on Albany Avenue near uptown Kingston, New York, United States. It is a brick Italian villa-style house designed by Richard Upjohn in the mid-19th century. When it was finished it was celebrated locally for its lavish decor. James Forsyth, as well as another later resident, left the house after being accused of financial wrongdoing. It has been modified slightly since its original construction with trim in the Colonial Revival style.

Queen Anne style architecture was one of a number of popular Victorian architectural styles that emerged in the United States during the period from roughly 1880 to 1910. Popular there during this time, it followed the Second Empire and Stick styles and preceded the Richardsonian Romanesque and Shingle styles. Sub-movements of Queen Anne include the Eastlake movement.

Dicks-Elliott House is a historic home located in Lynchburg, Virginia. It was built in 1813 by Agatha Terrell Dicks, widow of Windsor chair-maker William Dicks. Agatha was the daughter of noted Lynchburg-area Quakers Micajah Terrell and Sarah Lynch. On August 6, 1812, Agatha Dicks' uncle John Lynch sold half-acre Lot Number 175 to Agatha for $1.00.

The Jonesborough Historic District is a historic district in Jonesborough, Tennessee, that was listed on the National Register of Historic Places as Jonesboro Historic District in 1969.
The Carriage House Historic District in Miles City, Montana was added to the National Register of Historic Places in 1991. The historic district contained 54 contributing buildings and 21 non-contributing ones, on the 900 to 1100 blocks of Pleasant and Palmer Avenues and on cross streets. Nine locations feature signs describing the property.

Union Congregational Church and Parsonage, built in 1886, is a historic church located at 110 Bennett Street in Buffalo, Wyoming. It was the first church built in Buffalo, and one of the first two churches established in the northern part of the Wyoming Territory.

First United Methodist Church is a historic Methodist church at Fort and N. Adams Streets in Buffalo, Wyoming, United States. The church was built in 1899, and was added to the National Register of Historic Places in 1976 as the Methodist Episcopal Church. It is located at the corner of Adams Avenue and Fort Street in Buffalo, Wyoming.

Jackson Park Town Site Addition Brick Row is a group of three historic houses and two frame garages located on the west side of the 300 block of South Third Street in Lander, Wyoming. Two of the homes were built in 1917, and the third in 1919. The properties were added to the National Register of Historic Places on February 27, 2003.

St Mary's Church, Presbytery and Convent are in Back Lane, Little Crosby, Sefton, Merseyside, England. The church is an active Roman Catholic parish church in the diocese of Liverpool which was built in 1845–47. The presbytery and convent were both built in the 18th century, and altered in the 19th century. The convent originated as a chapel, and has since been converted into a private dwelling. Both the church and the former convent with its attached presbytery are recorded in the National Heritage List for England as designated Grade II listed buildings.

The Hugh H. Richard House, also known as the Hand Building, or Fossores Chapter House, located at 505 Wildwood Avenue in Jackson, Michigan, was built as a single-family home, and later converted to office use. It was listed on the National Register of Historic Places in 1993.

The Richland Historic District is a commercial and residential historic district located in the center of Richland, Michigan, containing structures near the intersection of 32nd Street, D Avenue, and Gull Road. The district was listed on the National Register of Historic Places in 1997.





















