The George T. Wisner House, also known as Oak Hill, is a historic home located on South Street in Goshen, New York, United States. It was built about 1840, and is a Greek Revival style frame dwelling that incorporates an earlier Federal style dwelling built about 1805. It has a broad gabled roof and a central hall plan interior. The front section is 2+1⁄2 stories, five bays wide and four bays deep.
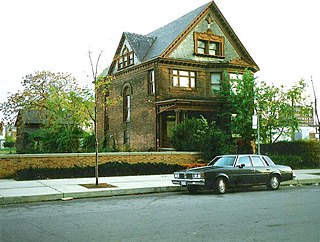
The Robert M. and Matilda (Kitch) Grindley House was a private residence located at 123 Parsons Street in Detroit, Michigan. It was listed on the National Register of Historic Places in 1997, but was subsequently demolished.

Antietam Hall is a historic home located in Hagerstown, Washington County, Maryland, United States. It is a two-story, partially Flemish bond brick dwelling, set on a low limestone foundation. The house has a slate roof and four chimneys. The property includes a large barn and other outbuildings, including a 1+1⁄2-story four-bay brick secondary dwelling.

Trevanion is a historic home located at Uniontown, Carroll County, Maryland, United States. It was listed on the National Register of Historic Places in 1977.
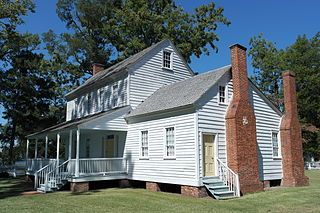
Bonner House is a historic home located at Bath, Beaufort County, North Carolina. It was built about 1835, and is a two-story frame dwelling with a one-story wing and rear shed addition. It sits on a brick pier foundation and has a side-hall plan. It is on land once owned by John Lawson, explorer and founder of Bath.

The Joseph Buffett House is a historic house located at 169 West Rogues Path in Cold Spring Harbor, Suffolk County, New York.

Joseph Bucher House is a historic home located at Marietta, Lancaster County, Pennsylvania. It was built between about 1806 and 1811, and is a 2+1⁄2-story, three bay brick dwelling. It has a "side hall" Georgian plan.

The Kirks Mills Historic District is a national historic district that is located in Little Britain Township, Lancaster County, Pennsylvania, United States.
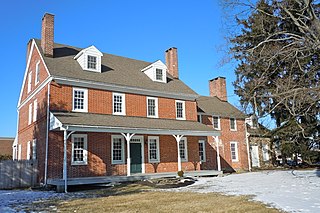
Whitford Hall is a historic home located in West Whiteland Township, Chester County, Pennsylvania. Built about 1796 by Richard Thomas, the house is a 2+1⁄2-story, five-bay brick dwelling in the Federal style. It has a gable roof with dormers, service wing, and frame additions. Also on the property are a stone shed, tenant house, and carriage house. It is one of three surviving historic residences constructed by Richard Thomas, the others being Whitford Lodge and Ivy Cottage.
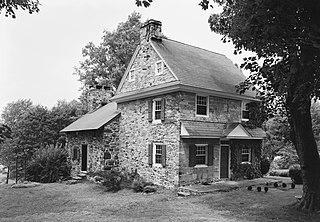
Collins Mansion, also known as the Joseph Collins House, is a historic home located in West Goshen Township, Chester County, Pennsylvania. It was built in 1727, and is a 2+1⁄2-story stone dwelling with a serpentine stone facade and fieldstone sidewalls. It was extensively renovated in 1758–1760. It is considered the oldest dwelling in West Chester.

Galloway-Walker House is a historic home located at Newport, New Castle County, Delaware. The original section was built 18th century, and is a 1+1⁄2-story, three bay, brick dwelling with a gambrel roof. The house was expanded with a frame addition to add a fourth bay in the late-19th century. It is a hall-parlor plan dwelling.

Killgore Hall, also known as Wroten's Hardware, was a historic commercial building located at Newport, New Castle County, Delaware. It was built in 1883, and was a three-story, three bay by six bay, brick building with a flat roof and overhanging cornice. It has a one-story, one bay extension. A three-story porch spanned the east facade, with Colonial Revival columns and square balusters. It was located next to the Joseph Killgore House. The building was demolished about 2000.

Cleaver House is a historic house and farm located to the west of Port Penn, New Castle County, Delaware, about one mile east of US 13 and Biddles Corner. The house was built about 1816, and is a two-story, seven-bay, gable-roofed farm dwelling built in three different sections. The three bay, center brick section is the oldest. Attached to the east is a two bay brick section, making it a five bay center hall dwelling, and to the west a 1+1⁄2-story frame kitchen wing. The house measures 61 feet long by 17 feet wide.
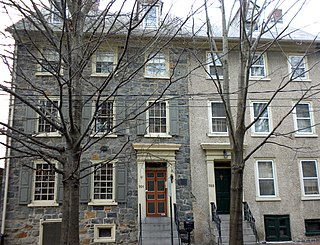
Woodward Houses are two historic homes located at Wilmington, New Castle County, Delaware. The house at 701 West Street was built about 1745, and is a 3+1⁄2-story, three bay, quarried granite dwelling with a gable roof. It has an L-shaped, side-hall plan. The house at 703 West Street was built about 1760, and is a 3+1⁄2-story, three-bay, stuccoed stone dwelling with a gable roof. It is three feet shorter in both length and width than 701. Its interior was altered in the mid-19th century and then in the 1930s to accommodate apartment dwellings. They are excellent examples of the Georgian style. The houses were probably built by Joseph Woodward, a Quaker ropemaker from West Chester, Pennsylvania. There is a legend that the house at 703 contains a hearthstone which was a section of the platform where Thomas Jefferson stood to read the Declaration of Independence to the people of Philadelphia.

Joseph McDonald Farm is a historic home and farm complex located near Prices Fork, Montgomery County, Virginia. The main house is a two-story, three bay, modified hall and parlor plan, log dwelling. The original section dates to about 1800. A two-story rear ell was added in the mid-19th century, and an addition to the ell was added in 1908. Also on the property are the contributing log spring house, one-story log house, and a board-and-batten outbuilding.
Farmville Plantation is a historic plantation house located near the historic location, called Elmwood south of Statesville in Iredell County, North Carolina. It consists of two Federal style houses. The main house was built about 1818, and is a two-story, three bay by two bay, brick dwelling with a two-story entrance portico. The house is also known as the Joseph Chambers house or Darshana. The main house has a low gable roof and one-story rear shed porch. Attached to it by a breezeway is a smaller two-story, three bay by two bay stuccoed brick dwelling. The house was restored in the 1960s.

Hershey House, also known as the Patrick Home, is a historic home located in Perry Township, Tippecanoe County, Indiana. It was built in 1856, and is a two-story, Greek Revival style brick dwelling, with a 1+1⁄2-story rear wing. It is three bays wide and has a gable front roof. Also on the property is a contributing fieldstone milk house. It was the home of William Hershey, son of the builder Joseph M. Hershey, who served with the 16th Independent Battery Indiana Light Artillery in the American Civil War and witnessed the assassination of Abraham Lincoln.

Bals–Wocher House is a historic home located in Indianapolis, Indiana. It was built in 1869–1870, and is a three-story, Italianate style brick dwelling with heavy limestone trim. It has a low hipped roof with deck and paired brackets on the overhanging eaves. It features stone quoins and an off-center arcaded loggia.

Willard and Josephine Hubbard House is a historic home located at Indianapolis, Indiana. It was built in 1903, and is a 2+1⁄2-story, five-bay, center-hall plan, Italian Renaissance Revival style limestone dwelling with an addition. It features a front wooden portico supported by Ionic order columns and a semi-circular front section. Also on the property is a contributing carriage house / garage.

The Turner–Chew–Carhart Farm, also known as the Jockey Hollow Farm, is a historic 57-acre (23 ha) farm located off Van Syckles Road in Union Township, Hunterdon County, New Jersey and near Clinton. It was added to the National Register of Historic Places on August 11, 1977, for its significance in agriculture, architecture, industry, and politics/government. The farmstead includes seven contributing buildings.






















