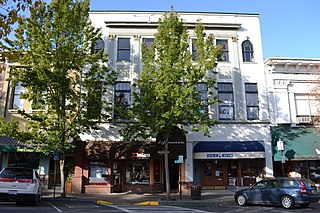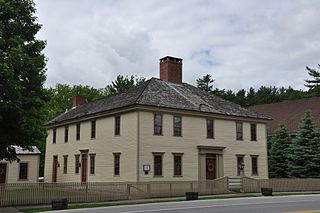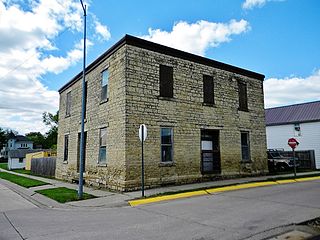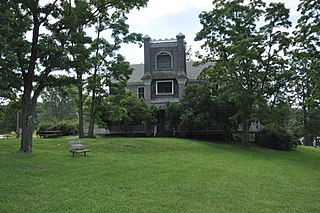
Wing Hall is a building on the campus of Cornell University that was built during 1912–1914. It was listed on the National Register of Historic Places in 1984. Wing Hall was designed by architect E.B. Green, himself a Cornell alumnus, of Buffalo architectural firm Green & Wicks.

The Helen Newberry Nurses Home is a multi-unit residential building located at 100 East Willis Avenue in Midtown Detroit, Michigan. It was listed on the National Register of Historic Places in 2008, and is now the Newberry Hall Apartments.

The Lancaster and Waumbek Apartments were small apartment buildings respectively located at 227-29 and 237-39 East Palmer Avenue in Detroit, Michigan. The apartments were listed on the National Register of Historic Places in 1997. They were demolished in November 2005.

The U.S. Post Office and Courthouse, also known as Statesville City Hall, is a historic post office and courthouse building located at Statesville, Iredell County, North Carolina. It was designed in the Richardsonian Romanesque style by Willoughby J. Edbrooke and built in 1891. It is a rectangular 2 1/2-story structure, seven bays wide, and three bays deep. It is constructed of red brick and sandstone. The building has a two-story corner tower, one-story entrance pavilion with central arched recessed entrance, and a tall hip roof.

The Ashland Masonic Lodge Building is a historic building located in Ashland, Oregon. Constructed in 1909 as a meeting hall for a local Masonic lodge, it was listed on the National Register of Historic Places in 1992.

Hauschild's Hall is a historic building located in the West End of Davenport, Iowa, United States. It was listed on the National Register of Historic Places in 1983. The building was constructed around 1880 in the German section of the city. It is a three-story commercial building with a store front on the main level and four bays on the upper floors. The window openings in the upper floors feature brick segmental arches with keystones and brick sills. The building was constructed in brick, but has subsequently been covered with siding. The cornice level of the building also features decorative brickwork that has also been covered.

Joseph Killgore House was a historic home located at Newport, New Castle County, Delaware. It was built in the second quarter of the 19th century, and was a two-story, three bay, frame dwelling with a gable roof in the saltbox style. It began as a 1+1⁄2-story, hall-parlor plan dwelling and later expanded. It was located next to the Killgore Hall commercial development. The house was demolished about 2000.

The Bradford Town Hall is located on West Main Street in Bradford, New Hampshire. Built in the 1860s with timbers from an earlier meeting house, it has been the town's center of civic affairs since then. It was listed on the National Register of Historic Places in 1980.

The Stanley Tavern is a historic tavern building at 371 Main Street in Hopkinton, New Hampshire, United States. The oldest portion of this Georgian wood-frame structure was built c. 1791 by Theophilus Stanley, to serve as a tavern in the town, which was at the time vying with Concord to be the state capital. It is the only surviving tavern of three that were known to be present in the town in the late 18th and early 19th century. The building was listed on the National Register of Historic Places in 2005, and the New Hampshire State Register of Historic Places in 2002.

The Brookfield Town Hall is located on New Hampshire Route 109 in the center of Brookfield, New Hampshire. It has served as the rural community's town hall since its construction in 1822–23, and is its only major public meeting space. It underwent a stylistic renovation in 1907–08, giving it a distinctive blend of styles. The building was listed on the National Register of Historic Places in 1985.

The City Hall of Manchester, New Hampshire, is located at 908 Elm Street, the city's principal commercial thoroughfare. The brick-and-granite three-story structure was built in 1844-45 to a design by Boston architect Edward Shaw, and is a prominent early example of the Gothic Revival style in a civic building. It was listed on the National Register of Historic Places in 1975.

Meriden Town Hall is a historic municipal building at 110 Main Street in the Meriden village of Plainfield, New Hampshire. The building, still serving its original function, is the only purpose-built town hall building in Plainfield, whose government is divided between Plainfield village and Meriden. The building was listed on the National Register of Historic Places in 1998.

The William A. Hall House is a historic house at 1 Hapgood Street in Bellows Falls, Vermont. Built in 1890–92, it is one of Vermont's finest early expressions of Colonial Revival architecture. It is notable for its first three residents, who all played prominent roles in the major businesses of Bellows Falls, and was listed on the National Register of Historic Places in 1999. It is now the Readmore Inn.

The Building at 306 South Second Street is a historic industrial building located in Bellevue, Iowa, United States. It is one of over 217 limestone structures in Jackson County from the mid-19th century, of which 20 are commercial/industrial buildings. The two-story structure was built in 1859 as an industrial facility. It is believed it was initially used as a pork processing plant that produced salt pork, which was then shipped down the Mississippi River. Subsequently, it has housed Haney & Campbell Creamery and Dairy Supplies, a saloon, a pool hall, and by 1928, a residence. The stone blocks that were used in the construction of this square structure vary somewhat in shape and size, and they were laid in courses. The window sills, lintels and watertable are dressed stone. Its two main elevations on Second and Chestnut streets are symmetrical, with three bays. Both have a door in the central bay. The building was listed on the National Register of Historic Places in 1991.

The Kucheman Building is a historic commercial building located in Bellevue, Iowa, United States. It is one of over 217 limestone structures in Jackson County from the mid-19th century, of which 20 are commercial buildings. The two-story structure was built in 1868 to house Kucheman & Son, a dry goods and clothing store. The second floor has housed an Opera Hall and City Hall. An addition was built onto the rear of the building sometime between 1902 and 1914. The building features four bays on its main facade, which is capped by a stone cornice with arched metal pediment. The stone blocks used in its construction vary somewhat in shape and size, and they were laid in courses. It also features dressed stone window sills and lintels. What differentiates this building from the others is its segmental arched windows. The second floor windows on the front have simple stone hoodmolds. The building was listed on the National Register of Historic Places in 1991.

The Elkader Opera House is a historic building located in Elkader, Iowa, United States. The building was individually listed on the National Register of Historic Places in 1976. In 2012 it was included as a contributing property in the Elkader Downtown Historic District.

The Hawley's Ferry House, also known just as the Hawley House, is a historic house on the shore of Lake Champlain in Kingsland Bay State Park, Ferrisburgh, Vermont. Built about 1790, it is one of the few surviving 18th-century buildings on the Vermont side of the lake. It was listed on the National Register of Historic Places in 1978.

The Ethan Allen Engine Company No. 4 is a historic former fire and police station at 135 Church Street in Burlington, Vermont, United States. Built in 1887 for a private fire company, it is a fine local example of 19th-century commercial architecture. It served the city as a fire and police station until the 1960s, and is now used as a commercial space. It was listed on the National Register of Historic Places in 1971, and is a contributing property to the City Hall Park Historic District.

The Dearborn City Hall Complex is a complex of three government buildings located at 13615 Michigan Avenue in Dearborn, Michigan. The complex includes the 1921 Dearborn City Hall, the 1929 Police and Municipal Courts Building, and an office/auditorium concourse addition constructed in 1981. The complex was listed on the National Register of Historic Places in 2014.

St. Albans Town Hall is the center of government of the town of St. Albans, Vermont. It is located at 579 Lake Road in the village of St. Albans Bay. It is a Richardsonian Romanesque building, constructed in 1898, two years after the city of St. Albans, the former town center, was politically separated. The building was listed on the National Register of Historic Places in 1996.
























