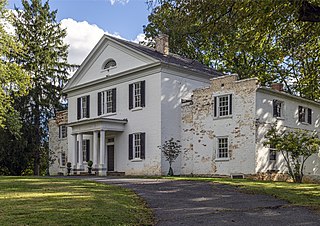
Happy Retreat is a historic property in Charles Town, West Virginia, which was originally owned and developed by Charles Washington, the youngest brother of George Washington and the founder of Charles Town.

The William Miles Tiernan House, also known as the Tiernan-Riley House, is a historic home located at Wheeling, Ohio County, West Virginia. It was built in 1900–01, and is a 2+1⁄2-story, L-shaped, Georgian Revival-style brick dwelling. It features two-story Ionic order pilasters that flank the one-story entrance portico. The house was built for William M. Tiernan, who was vice-president of the Bloch Brothers Tobacco Company.

The Peter Burr House was built between 1751 and 1755 near present-day Shenandoah Junction, West Virginia, making it one of the oldest houses in West Virginia. Burr, whose first cousin was Aaron Burr, was one of the first settlers in the area. It is the oldest surviving post-and-beam-construction house in West Virginia. The 9.5-acre (3.8 ha) property was acquired from Burr family descendants in the 1990s and has been under restoration by Jefferson County Historic Landmarks Commission.
Belvedere, also known as Belvidere, was built near Charles Town, West Virginia by Magnus Tate II in 1807. The Federal style mansion is situated at the end of a tree-lined driveway and commands a sweeping view of the Blue Ridge Mountains. The house grew from the original "kitchen house" section to a formal three-bay brick main house built in 1824 by Magnus's son WIlliam, which were separate until they were connected in 1939.

Woodbury or Woodberry, is a historic mansion located near Leetown, Jefferson County, West Virginia. It was built in 1834-1835 for the jurist and Congressman Henry St. George Tucker, Sr. (1780–1848). Tucker lived at Woodbury from its construction until 1844.

The Abell-Kilbourne House in Martinsburg, West Virginia is associated with John N. Abell, a prominent Martinsburg businessman and Charles W. Kilbourn, a Martinsburg mill owner. The former president of the Old National Bank, Abell developed the area known as "Abell's Addition" after his retirement in 1886. At that time Abell lived at 506 West Burke Street.
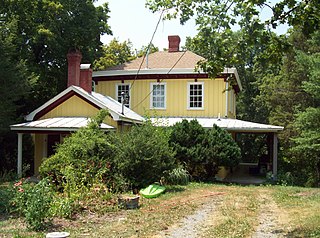
Judge John W. Wright Cottage, also known as "Wisteria Cottage," is a historic home located at Berkeley Springs, Morgan County, West Virginia. It was built in 1872, and is a two-story, frame residence of board-and-batten construction in the late Italianate style. It features a simple hipped roof and a three-sided Victorian-era verandah and a one-story gable-roofed kitchen wing. The house was originally built as a summer home for John W. Wright, an influential 19th-century Federal jurist and associate of Abraham Lincoln.

J. N. B. Crim House is a historic home located at Elk City, Barbour County, West Virginia. It was built in 1874–1875, and is a two-story, "L"-shaped, Italianate style brick house. It features an entrance portico with a flat roof supported by eight wrought iron columns. Joseph Napoleon Bonaparte Crim (1835–1905), for whom it was built, was a prominent local merchant and banker.

James W. Hoge House is a historic home located in Winfield, Putnam County, West Virginia. Its owner, James W. Hoge, was a lawyer and judge, who represented Putnam County at the Virginia Secession Convention of 1861, voting against the ordinance in April but signing the ordinance later in June. He lived in the house from 1857 until his death in 1882. Charles Brown, who operated a ferry across the Kanawha River using enslaved labor built this house in 1838, and his son Tallyrand inherited it circa 1848 and rented it out until ultimately selling it in 1852, to Capt. John Bowyer (1794-1878), a veteran of the War of 1812 who became Justice of the Peace for Putnam County in 1848, and also served in the West Virginia House of Delegates. In 2004 it was moved a short distance to its current location in what had been the Hoge family graveyard, to save it from demolition. The single-story, Federal-style side-gable brick dwelling measures 18 feet by 47 feet, and features stepped parapets at the gable ends and a decorative brick cornice. Also on the property is the Hoge Cemetery, containing approximately 24 graves of Hoge family members, as well as unmarked graves of slaves.
Alexander W. Arbuckle I House, also known as the Michael Baker House, is a historic home located near Lewisburg, Greenbrier County, West Virginia. It was built in 1822, and is a two-story, brick "T"-shaped residence with Greek Revival style influences. It features a two-story portico with four plastered round columns and Chinese Chippendale style railings.
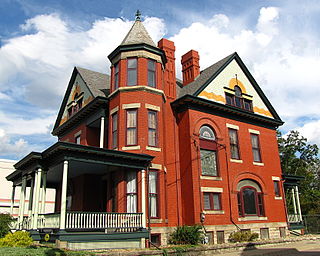
Judge Frank Cox House is a historic home located at Morgantown, Monongalia County, West Virginia. It was designed by Morgantown architect Elmer F. Jacobs and built in 1898. It is a 2+1⁄2-story Queen Anne style brick dwelling. It features a three-story tower, ornate wood porches, stained glass windows and elaborate interior woodwork. It was the home of Judge Frank Cox, a prominent lawyer who served as prosecuting attorney and Judge on the Supreme Court of Appeals of West Virginia.

The Downtown Morgantown Historic District is a federally designated historic district in Morgantown, Monongalia County, West Virginia. The district, encompassing approximately 75 acres, has 122 contributing buildings and 2 contributing sites including commercial and public buildings, residences, and churches. The district has been listed on the National Register of Historic Places since May 2, 1996. Ten of the contributing buildings are listed separately on the National Register of Historic Places. Significant structures located within the historic district are the Monongalia County Courthouse, the Metropolitan Theater, and the Old Morgantown Post Office.
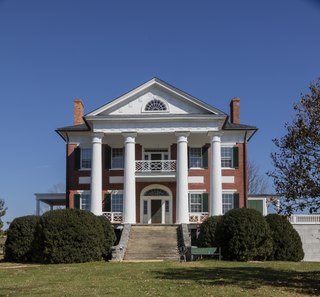
Elmwood, also known as the Hugh Caperton House, is a historic home located near Union, Monroe County, West Virginia. It was built in the 1830s, and is a two-story, nearly square brick dwelling with Greek Revival details. The front facade features wide limestone steps and a veranda, with second-story balcony, Chinese Chippendale railings at both levels, and four plain but huge plaster covered brick columns. The house was built by Congressman Hugh Caperton (1781–1847). It was home to Allen T. Caperton (1810–1876), the first ex-Confederate elected to the United States Senate after the American Civil War.

Harry C. and Jessie F. Franzheim House is a historic home located on Wheeling Island at Wheeling. It was built in 1897, and is a three-story shingle style dwelling. It sits on a sandstone foundation. It features a cross gambrel roof with a long slope, two round towers with curved-glass windows, and a wide front porch with Ionic order columns.
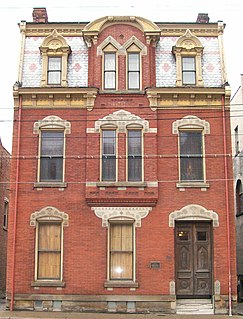
Robert W. Hazlett House is a historic home located at Wheeling, Ohio County, West Virginia. It was built in 1887, and is a three-story Second Empire style brick residence measuring 30 feet (9.1 m) wide and 112 feet (34 m) deep. It features a central hooded bay and a polychrome slate-covered mansard roof. The interior has many Queen Anne style details. In 1991, it housed Friends of Wheeling, Inc., a private, non-profit, historic preservation organization and four apartments.

Carter Farm, also known as "Everbreeze," is a historic house and farm located near West Liberty, Ohio County, West Virginia. The main house was built between 1848 and 1852, and is a 1+1⁄2-story brick residence in the Greek Revival style. It features a hipped roof and symmetrical facade. The original portico was replaced in 1946. Also on the property are a one-story, gabled-roof masonry slave quarters; a masonry, outdoor detached kitchen; the "Wool House," built in 1819; and a large, 2+1⁄2-story barn.

Aurora, also known as the Pink House, Boxwood, and the Penn Homestead, is a historic home located at Penn's Store near Spencer, Patrick County, Virginia. It was built between 1853 and 1856, and is a two-story, three-bay, hipped-roof frame house in the Italian Villa style. It features one-story porches on the east and west facades, round-arched windows, clustered chimneys, and low pitched roofs. Also on the property is a contributing small one-story frame building once used as an office. It was built by Thomas Jefferson Penn (1810-1888), whose son, Frank Reid Penn founded the company F.R & G. Penn Co. that was eventually acquired by tobacco magnate James Duke to form the American Tobacco Company.
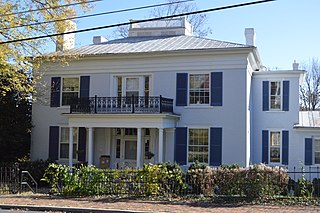
Thomas J. Michie House is a historic home located at Staunton, Virginia. It was built in 1847–1848, and is a three-story, three bay, Greek Revival style brick dwelling with a two-story wing. The total size is 7,100 square feet. The front facade features a one-story, flat-roofed entrance porch supported by four slender Tuscan order columns. The interior has two elaborate country Federal mantels taken from a nearby 1820 country home. It was built by Thomas J. Michie, who represented Augusta County in the Virginia House of Delegates and may be of the same family that built Michie's Tavern in Charlottesville, Virginia as well as Michie Stadium at West Point Military Academy. It was later the home of jurist Allen Caperton Braxton (1862-1914) and Henry W. Holt (1864-1947) who was the Chief Justice of the Virginia Supreme Court.

The Allen House is a historic building located in Dyersville, Iowa, United States. T.F. Allen was a land speculator and developer who had this house built in 1857, which was the peak year for building in Dyersville. That year the town was the terminus of the Dubuque and Pacific Railway. Thirty houses were built in the town that year, and others were under contract. Within a year, the railroad had expanded further west, and the town was in an economic depression exacerbated by the Panic of 1857. There is no mention of Allen or his family in Dyersville in the 1860 United States Census.
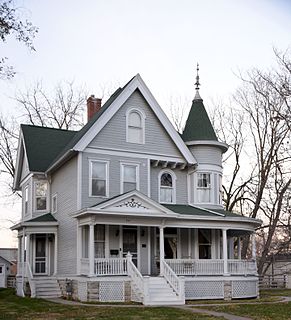
The G. W. S. Allen House is a historic house located at 207 East Henry Street in Mount Pleasant, Iowa.






















