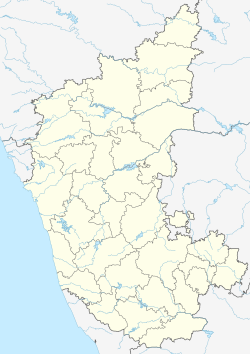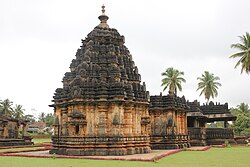Kaitabheshvara Temple | |
|---|---|
Hindu temple | |
 Kaitabheshvara temple (1100 AD) at Kubatur in Shimoga district | |
| Coordinates: 14°33′53″N75°09′08″E / 14.5648100°N 75.1523400°E | |
| Country | |
| State | Karnataka |
| District | Shimoga District |
| Languages | |
| • Official | Kannada |
| Time zone | UTC+5:30 (IST) |
The Kaitabheshvara temple (also spelt Kaitabhesvara or Kaitabheshwara, known also as Kotisvara) is located in the town of Kubatur (also spelt Kubattur or Kuppattur, and called Kuntalanagara or Kotipura in ancient inscriptions), near Anavatti in the Shimoga district of Karnataka state, India. The temple was constructed during the reign of Hoysala King Vinayaditya around 1100 AD. The Hoysala ruling family was during this time a powerful feudatory of the imperial Western Chalukya Empire ruled by King Vikramaditya VI. [1] [2] [3] [4] According to the Archaeological Survey of India, the architectural signature of the temple is mainly "Chalukyan". [1] Art historian Adam Hardy classifies the style involved in the construction of the temple as "Later Chalukya, non mainstream, far end of spectrum". The building material used is soapstone [5] The temple is protected as a monument of national importance by the Archaeological Survey of India. [6]









