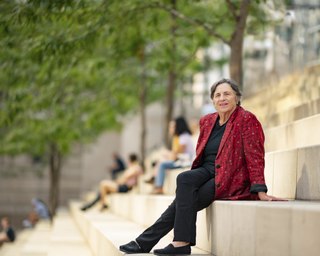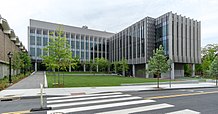
The American Institute of Architects (AIA) is a professional organization for architects in the United States. It is headquartered in Washington, D.C. AIA offers education, government advocacy, community redevelopment, and public outreach programs, and collaborates with other stakeholders in the design and construction industries.
The Architecture Firm Award is the highest honor that the American Institute of Architects can bestow on an architecture firm for consistently producing distinguished architecture.
Smartwrap is an ultra-thin polymer-based material made by James Timberlake and Stephen Kieran of Philadelphia architecture firm KieranTimberlake.

Laurie Olin is an American landscape architect. He has worked on landscape design projects at diverse scales, from private residential gardens to public parks and corporate/museum campus plans.
Weiss/Manfredi is a multidisciplinary New York City-based design practice that combines landscape, architecture, infrastructure, and art. The firm's notable projects include the Seattle Art Museum's Olympic Sculpture Park, the Brooklyn Botanic Garden Visitor Center, the Tata Innovation Center at Cornell Tech, the Singh Center for Nanotechnology at the University of Pennsylvania, the Museum of the Earth, the Embassy of the United States, New Delhi, and Hunter's Point South Waterfront Park.
The year 2008 in architecture involved some significant architectural events and new buildings.

Tom Kundig is an American architect and principal in the Seattle-based firm Olson Kundig Architects. He has won numerous professional honors.
DLR Group is an employee-owned integrated design firm providing architecture, engineering, planning, and interior design. Their brand promise is to elevate the human experience through design. A self-described advocate for sustainable design, the firm was an early adopter of the Architecture 2030 Challenge, and an initial signatory to the AIA 2030 Commitment and the China Accord.
Siegel is a New York City-based architecture firm that designs new buildings, renovations and interiors for a wide range of clients and programs. Their public, academic, cultural, commercial and residential projects are located throughout the United States, Korea, China, and Japan. The firms has a won 30 design awards and has appeared in over 50 publications.

Lawrence Scarpa is an American architect based in Los Angeles, California. He used conventional materials in unexpected ways and is considered a pioneer and leader in the field of sustainable design.
LMN is an American architecture firm based in Seattle, Washington. The company was founded in 1979, and provides planning and design services to create convention centers, cultural arts venues, higher education facilities, commercial and mixed-use developments.

Bassetti Architects is an architectural firm based in Seattle, Washington with a second office in Portland, Oregon. Founded in 1947, the firm has newly designed or substantially renovated several well-known Seattle landmarks and many schools in the greater Seattle-Tacoma area. This includes several buildings at the Pike Place Market, the Jackson Federal Building, Seattle City Hall, the Seattle Aquarium, Franklin High School, Raisbeck Aviation High School, Roosevelt High School, and Stadium High School. The firm's work has been awarded local, national, and international awards.

Koning Eizenberg Architecture (KEA) is an architecture firm located in Santa Monica, California established in 1981. The firm is recognized for a range of project types including: adaptive reuse of historic buildings, educational facilities, community places, and housing. Principals Hank Koning, Julie Eizenberg, Brian Lane, and Nathan Bishop work collaboratively with developers, cities and not-for-profit clients. Their work has been published extensively both in the US and abroad, and has earned over 200 awards for design, sustainability and historic preservation.

Hoffmann Architects, Inc., d/b/a Hoffmann Architects + Engineers, is a private architecture and engineering firm based in New Haven, Connecticut, United States, with offices in New York City and Alexandria, Virginia. Founded in 1977 by Hungarian-born architect John J. Hoffmann, the firm specializes in the rehabilitation of the building envelope, including facades, roofs, plazas, terraces, and parking structures, as well as historic / landmark building restoration.
Olufemi Adetokunbo Majekodunmi is a British-Nigerian architect.

Carol Ross Barney is an American architect and the founder and Design Principal of Ross Barney Architects. She is the 2023 winner of the AIA Gold Medal. She became the first woman to design a federal building when commissioned as architect for the Oklahoma City Federal Building, which replaced the bombed Alfred P. Murrah Federal Building. Ross Barney's other projects include the JRC Synagogue, James I Swenson Civil Engineering Building, the CTA Morgan Street Station, and the Chicago Riverwalk.
The year 2017 in architecture included the demolishment of a major brutalist building, several dedications and openings of new buildings, and two major disasters.
Roger Kutnow Lewis, FAIA, was an American architect and urban planner, and a professor of architecture at the University of Maryland, College Park, where he taught architectural design and other courses for 37 years, retiring in 2006. Also an author, journalist and cartoonist, Lewis wrote about architecture and urban design, and about how public policy shapes the built environment.

Ballinger is an interdisciplinary design firm, one of the first in the United States to merge the disciplines of architecture and engineering into a professional practice. The firm's single office in Philadelphia, Pennsylvania, houses a staff of over 250 people. Ballinger is one of the largest architectural firms in the Philadelphia region and known for its work in academic, healthcare, corporate, and research planning and design.
Wanda Lau is a writer and architecture critic living in Washington, D.C. She is the editor of technology and practice for Architect Magazine and Architectural Lighting, publications of Hanley Wood Media.











