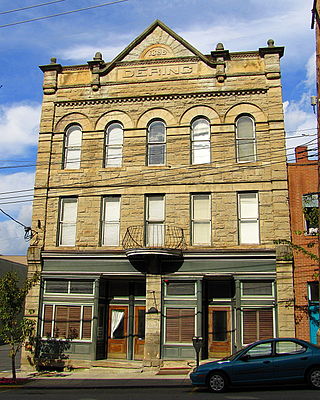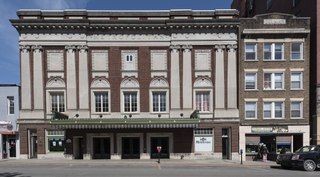
The Harner Homestead, is a historic home outside Morgantown, Monongalia County, West Virginia.

The Monongalia Arts Center, or MAC, is located in Morgantown, West Virginia near the campus of West Virginia University. The MAC opened to the public in 1978 as a non-profit arts and culture center, which it remains today. The MAC's mission is "to provide a home for the arts where the work of visual and performing artists is showcased and interest in the arts is nurtured through ongoing educational programs." The building hosts two galleries, a theatre for the performing arts, and is undergoing production on other projects, including an Internet radio station and the establishment of the Tanner Theatre as a regular venue for touring bands. The building is also recognized on the National Register of Historic Places.

The B.B. Kirkland Seed and Distributing Company is a three-story historic warehouse building at 912 Lady Street in Columbia, South Carolina. It was listed on the National Register of Historic Places in 1979.

Women's Christian Temperance Union Community Building, also known as the WCTU Building, is a historic building at 160 Fayette Street in Morgantown, Monongalia County, West Virginia. It was built in 1922 by the Woman's Christian Temperance Union, and is a detached, brick, four-story plus basement structure in the Classical Revival style. It features a smooth-cut stone cornice topped by a balustrade. The interior has a two-level basement that houses a large gymnasium. The building also houses office space, meeting rooms, private apartments, and recreational facilities.

The Albers Brothers Milling Company building is a historic mill and contemporary office building located on the banks of the Willamette River in Portland, Oregon, United States. In the early decades of the 20th century, the German-immigrant Albers brothers built the largest flour and feed milling enterprise on the West Coast, headquartered in Portland and comprising operations in four states. This combined milling, warehousing, shipping, and office facility, built in 1909–1911, is the oldest remaining flour or feed mill in the city. The silos built into the south elevation of the building are painted with representations some of the mill's products as advertisements.

Brown Building, also known as the Ream Building, is a historic commercial building located at Morgantown, Monongalia County, West Virginia. It was designed in 1898 by noted Morgantown architect Elmer F. Jacobs. It is a four-story eclectic style brick building. It has a flat roof and projecting cornice. It has a ball finial and parapet centered on the front facade. It features polychromatic brick detailing, accentuated bays and a triad of double-sash windows

Dering Building is a historic commercial building located at Morgantown, Monongalia County, West Virginia. It was designed by noted Morgantown architect Elmer F. Jacobs and built in 1896. It is a three-story Romanesque Revival style brick building. It has a rectangular plan, a flat roof, separate store fronts, and recessed portico entrances. It features a pediment above the flat roof with a rising sun motif and the date of construction inscribed in the center.
Elmer F. Jacobs was a Morgantown, West Virginia-based architect.

Old Stone House is a historic home located at Morgantown, Monongalia County, West Virginia. The original section was built about 1796, and is a two-story stone structure measuring 26 feet, 8 inches, by 20 feet, 8 inches. A one-story, timber-frame addition built in the early 1900s and measures 16 feet, 7 inches, by 16 feet, 4 inches. The Old Stone House was the home of John W. Thompson, a potter in early Morgan's Town. He was able to create red ware and stoneware pots from the clay found in the basement of the house. It is one of the oldest surviving examples of rustic pioneer architecture in Monongalia County. In 1935, it became headquarters of the Morgantown Service League, who operates a gift shop in the house.

Oglebay Hall is a historic classroom building associated with the West Virginia University and located at Morgantown, Monongalia County, West Virginia. It was built in 1918, and is a three-story, brick and concrete building with Classical Revival detailing. The front facade features four Doric order columns that support a pediment with a false, concrete railing and entablature with the building's name. It also has balconies with cast iron balustrades. It originally housed the university's College of Agriculture and represents the university's heritage as a land-grant institution. The building is named for industrialist and philanthropist Earl W. Oglebay, whose house at Wheeling, West Virginia is known as the Oglebay Mansion Museum.

Fourth Ward School, also known as the Wiles Hill School, is a historic school building located at Morgantown, Monongalia County, West Virginia. It consists of the original 1910 school building with two historic additions from 1939 and 1952, and the 1983 gymnasium building. It is a two-story, red brick, Romanesque Revival building on a raised basement and water table of ashlar sandstone. The 1939 rear addition was built as a Public Works Administration project and has plain Art Deco style trim The 1939 addition contains a stage and an auditorium / cafeteria.

Metropolitan Theatre is a historic theater building located at Morgantown, Monongalia County, West Virginia. It opened July 24, 1924, two-and-a-half years after construction began, and consists of a single floor auditorium with balcony. The building measures 72 feet by 143 feet, and has two storefronts on the ground floor and a pool room in the basement. The front facade features fluted concrete Ionic order pilasters with egg-and-dart detail in the Classical Revival style. The theater continues to provide a home for the city's best live entertainment.

Monongalia County Courthouse is a historic courthouse building located in Morgantown, Monongalia County, West Virginia. The courthouse was erected in 1784 with the current structure built in 1891. This Romanesque style building consists of a two-story building with a basement, five-story clock tower and a three-story South tower. The building measures at 99’ by 83’ by 99’ by 76’ with the first story at fifteen feet high and the second story at twenty-two feet high. The distinctive central clock tower has a pyramidal roof, four doomed buttresses, stone molds over the four clocks and tower windows, arcade belfry, and quatrefoil design with the building date. The original northern facade was covered by an addition built in 1925 with another addition built in 1975. Connected to the courthouse is a two-story Italianate style jailhouse built in 1881.

Easton Roller Mill is a historic sawmill and grist mill located near Morgantown, Monongalia County, West Virginia. Construction began in 1864 and was completed in 1867. During the first 10 or so years, the mill changed hands from the original builder, Henry Koontz of Frostburg MD, about four times before mill-modernizer Isaac Morris bought the mill in 1894. Originally it was a 3 1/2-story rectangular, timber frame building with a shed addition; however, the shed was removed In recent years. Most mills of this era were exclusively using Burr stones for milling and grinding, however in 1894, the owner, Isaac Morris, installed roller mills for the production of high-grade white flour coming into popular demand. At that time, the Burr stone mill was relegated to grinding cornmeal, and so began a second business of cornmeal and animal feed products also sold at the Easton mill. It is probable Mr. Morris also installed the current steam engine, an 1875 Lane & Bodley 40 HP single expansion engine. The engine once ran on coal-generated steam; however, for insurance reasons, it now runs on compressed air for demonstration purposes. The mill ran under Mr. Morris' ownership until 1910. William C. Ley bought the mill in 1910 and ran it 24 hours a day until 1930. We are told that Mr. Ley was of German descent, was tall, spoke with a heavy accent, and often wore a thick black mustache under his wide brimmed hat. He was known for running a very expertly tuned operation, and keeping his equipment in perfect working order. We believe Mr. Ley potentially ran the mill seasonally through the 1930s, until his death in 1941. Between 1939 and Ley's death in 1941, Ley's daughter Estella Ley-Pickenpaugh and her husband Fred Pickenpaugh attempted to restore the mill to full working order, only to discover local wheat and grains unavailable, as most milling had moved to large-scale mills in the Midwest. During this time they may have been assisted by Mr. Ley's milling partner Frank A. Walls of Easton. It is unclear whether Walls held ownership interest in the mill at any time; however, his name appears on the cornmeal bags only. The mill was willed by Estella Ley-Pickenpaugh to the Monongalia Historical Society in 1978. In the fall-winter of 2012–2013, restoration work began at the mill.

The Downtown Morgantown Historic District is a federally designated historic district in Morgantown, Monongalia County, West Virginia. The district, encompassing approximately 75 acres, has 122 contributing buildings and 2 contributing sites including commercial and public buildings, residences, and churches. The district has been listed on the National Register of Historic Places since May 2, 1996. Ten of the contributing buildings are listed separately on the National Register of Historic Places. Significant structures located within the historic district are the Monongalia County Courthouse, the Metropolitan Theater, and the Old Morgantown Post Office.

Greenmont Historic District is a national historic district located at Morgantown, Monongalia County, West Virginia. The district includes 409 contributing buildings, 4 contributing structures, and 2 contributing objects in a primarily residential area of the Greenmount neighborhood of Morgantown. Most of the dwellings were built between 1901 and 1925 and are of frame construction with brick or wood facades, one- to 2+1⁄2 stories high with gable fronts. Notable buildings include the Reformation Orthodox Presbyterian Church. Also in the district are the separately listed Kern's Fort, and Hackney House.

South Park Historic District is a national historic district located at Morgantown, Monongalia County, West Virginia. The district includes 501 contributing buildings and 5 contributing structures in a primarily residential area south of downtown Morgantown. The district is characterized by tightly packed dwellings on a hillside and represent a variety of post-Victorian architectural styles popular between 1900 and 1940. Notable buildings include the First Church of Christ, Scientist, Morgantown High School, Crestholm Pharmacy, and Bobbette's Confectionary.

Morgantown Wharf and Warehouse Historic District is a national historic district located at Morgantown, Monongalia County, West Virginia.
Seneca Glass Company was a glass manufacturer that began in Fostoria, Ohio, in 1891. At one time it was the largest manufacturer of blown tumblers in the United States. The company was also known for its high-quality lead (crystal) stemware, which was hand-made for nearly a century. Customers included Eleanor Roosevelt and Lyndon B. Johnson, and retailers such as Marshall Field and Company, Neiman Marcus, and Tiffany's.

Harrisonburg Downtown Historic District is a national historic district located at Harrisonburg, Virginia. The district encompasses 161 contributing buildings, 1 contributing structure, and 2 contributing objects in the central business district of Harrisonburg. The district includes a variety of commercial, residential, institutional, and governmental buildings dating from the late-18th to mid-20th century. There are notable examples of the Queen Anne and Greek Revival styles.





















