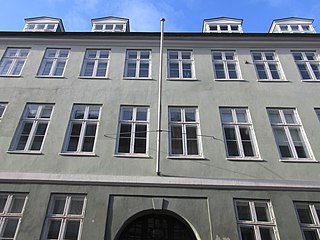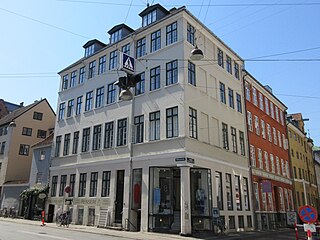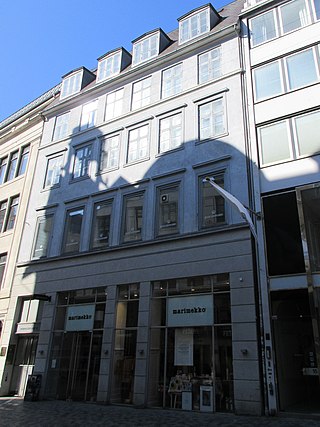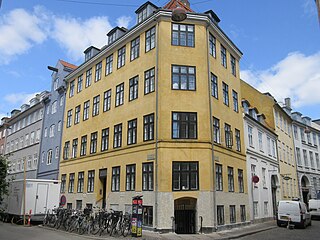
The Krak House is a Neoclassical property overlooking the square Nytorv in the Old Town of in Copenhagen, Denmark. It takes its name after the publishing house Kraks Forlag which was based there for many years. The Danish Centre for Culture and Development, a self-governing institution under the Danish Ministry of Foreign Affairs, is based in the building.

Brolæggerstræde 2 is a 4-storey apartment building situated at the corner of Brolæggerstræde and Badstuestræde in the Old Town of Copenhagen, Denmark. The building was listed on the Danish registry of protected buildings and places in 1950. Otto Frello, who owned it from 1966 until his death, has painted a trompe-l'œil mural of a door on the first floor.

Badstuestræde 18 is a Neoclassical property in Badstuestræde in the Old Town of Copenhagen, Denmark, constructed for brewer Peter Møller as part of the rebuilding of the city following the Copenhagen Fire of 1795. It was listed in the Danish registry of protected buildings and places in 1918. Notable former residents include the philologist Jacob Baden, actor Peter Jørgen Frydendahl, ballet master Carl Dahlén, actress and opera singer Johanna Elisabeth Dahlén and later ballet master of the Royal Swedish Ballet, Sigurd Harald Lund.

Badstuestræde 7 is a Neoclassical property situated off the shopping street Strøget in the Old Town of Copenhagen, Denmark. The building was like most of the other buildings in the street constructed in the years after the Copenhagen Fire of 1795. It was listed in the Danish registry of protected buildings and places in 1964.

Kompagnistræde 14 is a Neoclassical property situated on Strædet in the Old Town of Copenhagen, Denmark. Like most of the other buildings in the area, it was constructed as part of the rebuilding of the city following the Copenhagen Fire of 1795. A four-storey warehouse in the courtyard dates from 1855. The entire complex was listed in the Danish registry of protected buildings and places in 1939.

Kompagnistræde 9 is a property situated on Strædet, between Naboløs and Knabrostræde, roughly opposite Badstuestræde, in the Old Town of Copenhagen, Denmark. Like most of the other buildings in the area, the building was constructed as part of the rebuilding of the city following the Copenhagen Fire of 1795. It was listed in the Danish registry of protected buildings and places in 1945.

Brolæggerstræde 6 is a Neoclassical property situated in the Old Town of Copenhagen, Denmark. It was listed in the Danish registry of protected buildings and places in 1950. Former residents include the later bishop Jacob Peter Mynster and the politician Balthazar Christensen.

Kompagnistræde 12 is a Neoclassical property situated on the shopping street Strædet, between Badstuestræde and Knabrostræde, in the Old Town of Copenhagen, Denmark. Like most of the other buildings in the area, it was constructed as part of the rebuilding of the city following the Copenhagen Fire of 1795. The building was listed in the Danish registry of protected buildings and places in 1964. C. E. Fritzsche, a glass shop with roots dating back to 1788, is now based in the building.

Kompagnistræde 2 is a Neoclassical property situated at the corner of Kompagnistræde and Hyskenstræde, part of the shopping street Strædet, in the Old Town of Copenhagen, Denmark. It was listed in the Danish registry of protected buildings and places in 1964. Former residents include the poet Christian Winther.

Kompagnistræde 32 is a Neoclassical property situated on Kompagnistræde, between Rådhusstræde and Hestemøllestræde, in the Old Town of Copenhagen, Denmark. Built with three storeys over a walk-out basement by Andreas Hallander in 1799, it was later expanded by one storey in the 1840s. A brewery was operated in a rear wing from its construction until at least the 1860s. The building was listed in the Danish registry of protected buildings and places in 1968. An adjacent warehouse and the rear wings are not part of the heritage listing. The Danish Union of Teachers was headquartered in the building from 1957. The union is now based at nearby Vandkunsten 12 but their old headquarters is still owned by them and let out as office space.

Knabrostræde 28 is an 18th-century property situated at the corner of Knabrostræde and Magstræde, close to Gammel Strand in the Old Town of Copenhagen, Denmark. It was constructed as part of the rebuilding of the city following the Copenhagen Fire of 1728. It was listed in the Danish registry of protected buildings and places in 1945.

Rådhusstræde 8 is an 18th-century property situated at the southern corner of Rådhusstræde and Kompagnistræde in the Old Town of Copenhagen, Denmark. It was listed in the Danish registry of protected buildings and places in 1945. Notable former residents include the historians Frederik Sneedorff (1760–1792) and Laurids Engelstoft, later Minister of Interior Affairs I.J. Unsgaard (1798–1872), writer Niels Christian Øst (1779–1842), instructor and former solo dancer at the Royal Danish Theatre Carl Dahlén and architect Martin Nyrop.

Kompagnistræde 24 is a Neoclassical property situated on Strædet, between Knabrostræde and R¨dhusstræde, in the Old Town of Copenhagen, Denmark. It was constructed as part of the rebuilding of the city following the Copenhagen Fire of 1795 and later heightened with one storey in 1849. The building was listed in the Danish registry of protected buildings and places in 1979. Notable former residents include the artist Janus Laurentius Ridter.

Købmagergade 13 is an 18th-century townhouse situated on the shopping street Købmagergade, between Amagertorv and Valkendorfsgade, in central Copenhagen, Denmark. It was listed in the Danish registry of protected buildings and places in 1974. The complex consists of a four-storey building towards the street, two consecutive, half-timbered side wings along one side of a courtyard, a cross wing, separating the first and second courtyard from each other,, another half-timbered side wing along one side of the second courtyard, and two rear wings. Notable former residents include the businessmen Peter Pierre Tutein, Friederich Tutein and Peter van Gemmert, book printer Andreas Seidelin, educator Jens Ernst Wegener and architect Gottlieb Bindesbøll.

Kompagnistræde 8 is a Neoclassical building situated at the corner of Kompagnistræde and Badstuestræde in the Old Town of Copenhagen, Denmark. It was constructed in 1799-1800 as part of the rebuilding of the city followuing the Copenhagen Fire of 1795. It was listed in the Danish registry of protected buildings and places in 1950.

Skindergade 19 is a Neoclassical building situated on the corner of Skindergade and Kejsergade in the Old Town of Copenhagen, Denmark. The building was listed in the Danish registry of protected buildings and places in 1945. Notable former residents include the military officer Christian de Meza, composer Niels W. Gade, naval officer Edouard Suenson, ballet master August Bournonville and ballet dancer Juliette Price.

Skindergade 32/Fiolstræde 2 is a Neoclassical apartment building situated at the acute corner of Skindergade and Fiolstræde in the Old Town of Copenhagen, Denmark, designed and constructed by master mason Thomas Blom in 1837–38as his last independent work. He went with a somewhat outdated Neoclassical style, undoubtedly to make the building blend in with Christian Frederik Hansen's Trøstens Boliger, Church of Our Lady and Metropolitan School on three adjacent sites. The building was listed in the Danish registry of protected buuildings and places in 1945. Notable former residents include the mathematician Christian Ramus, judge and later professor of law at the University of Copenhagen Tage Algreen-Ussing, lawyer Lars Christian Larsen, director of the Zealand Railway Company Viggo Rothe and bookseller and publisher G.E.C. Gad.

Rådhusstræde 7 is a Neoclassical building situated at the corner of Rådhusstræde and Kompagnistræde in the Old Town of Copenhagen, Denmark. The building was like most of the other buildings in the street constructed as part of the rebuilding of the city following the Copenhagen Fire of 1795. It was listed in the Danish registry of protected buildings and places in 1918. The scope of the heritage listing was expanded in 1979. Notable former residents include the civil servant and naturalist Carl Gottlob Rafn and professor of philosophy Frederik Christian Sibbern.

Knabrostræde 25 is an 1830s apartment building situated at the slightly acute-angled corner of Knabrostræde and Snaregade, close to Gammel Strand, in the Old Town of Copenhagen,, Denmark. It was listed in the Danish registry of protected buildings and places in 1945.

The Tutein House is a Neoclassical former bourgeois townhouse situated at the corner of Vimmelskaftet and Badstuestræde, on the pedestrianized shopping street Strøget, in central Copenhagen, Denmark. The building was constructed by Johan Martin Quist for Friederich Tutein in 1800–01. The building was adaptedand extended in 1881 by Reinholdt W. Jorck for whom Horcks Passage on the other side of the street would later also be constructed. Café Bernina—Cpåenhagen's leading literary coffee house in the late 19th century—opened in the building in October 1881. Kjøbenhavns Telefon-Selskab's first central office was also based in the building from 1881 to 1895. The building is still owned by Jorcks Ejendomme, a property company established by Reinholdt W. Jorck's son Georg Jorck and now owned by two charitable foundations created by him. The tenants include the newspaper Kristeligt Dagblad.


























