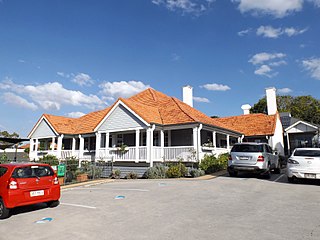
Chateau Nous is a heritage-listed villa at 1 Rupert Terrace, Ascot, Queensland, Australia. It was designed by Douglas Francis and Woodcraft Roberts. It was built from c. 1937 to 1940s. It was added to the Queensland Heritage Register on 21 October 1992.

Torbreck, or the Torbreck Home Units, was the first high-rise and mix-use residential development in Queensland, Australia. These heritage-listed home units are located at 182 Dornoch Terrace, Highgate Hill, Brisbane. Designed by architects Aubrey Horswill Job and Robert Percival Froud, construction began in 1957 and was completed three years later in 1960 by Noel Austin Kratzmann. The project acquired the name 'Torbreck' to recognise a small, gabled timber cottage that previously occupied the site. It was added to the Queensland Heritage Register on 17 December 1999.

Wairuna is a heritage-listed detached house at 27 Hampstead Road, Highgate Hill, City of Brisbane, Queensland, Australia. It was designed by Robin Dods and built from 1896 to 1900. It was added to the Queensland Heritage Register on 21 October 1992.

Karl Langer (1903–1969) was an Austrian-born architect in Queensland, Australia. A number of his works are listed on the Queensland Heritage Register.

The Main Roads Building is a heritage-listed office building at 477 Boundary Street, Spring Hill, City of Brisbane, Queensland, Australia. It was designed by Karl Langer and built in 1967 by Cyril Porter Hornick. It was added to the Queensland Heritage Register on 13 June 2014.

St Peters Lutheran College Chapel is a heritage-listed chapel on the campus of St Peters Lutheran College in Indooroopilly, Brisbane, Australia. It was designed by Karl Langer and built in 1968 by W. W. Groom. It was added to the Queensland Heritage Register on 7 December 2012.

The Fulton Residence is a heritage-listed detached house at 209 Indooroopilly Road, Taringa, City of Brisbane, Queensland, Australia. It was designed by Charles William Thomas Fulton for his own use and was built in 1940. It was added to the Queensland Heritage Register on 27 October 2000.

Old Bishopsbourne is a heritage-listed house at 233 Milton Road, Milton, City of Brisbane, Queensland, Australia. It was designed by Benjamin Backhouse and built from 1865 to 1959. It is also known as St Francis Theological College and Bishopsbourne. It was added to the Queensland Heritage Register on 21 October 1992.

Toorak House is a heritage-listed villa at 28 Annie Street, Hamilton, City of Brisbane, Queensland, Australia. It was built from c. 1865 to 1915. It was added to the Queensland Heritage Register on 2 March 1994.

Lyndhurst is a heritage-listed villa at 3 London Road, Clayfield, City of Brisbane, Queensland, Australia. It was designed by Robin Dods and built from 1896 onwards by Walls & Juster. It is also known as The Reid House. It was added to the Queensland Heritage Register on 12 December 2003.

St Andrews War Memorial Hospital Administration Building is a heritage-listed former house and residential college and now hospital administration building at 465 Wickham Terrace, Spring Hill, City of Brisbane, Queensland, Australia. It was built from 1860s to 1936. It was also known as Emmanuel College. It was added to the Queensland Heritage Register on 24 March 2000.

Victoria Flats is a heritage-listed apartment block at 369 Gregory Terrace, Spring Hill, City of Brisbane, Queensland, Australia. It was designed by architect Thomas Blair Moncrieff Wightman and built c. 1922 by Cheesman & Bull. It is also known as Kilroe's Flats and Morella, Carinyah, Lumtah and Neerim. It was added to the Queensland Heritage Register on 30 March 2001.

Masel Residence is a heritage-listed detached house at 98 High Street, Stanthorpe, Southern Downs Region, Queensland, Australia. It was designed by Charles William Thomas Fulton and built from 1937 to 1938 by Kell & Rigby. It is also known as Diamond Residence. It was added to the Queensland Heritage Register on 7 February 2005.

Rockhampton Girls Grammar School is a heritage-listed private school at 155 Agnes Street, The Range, Rockhampton, Rockhampton Region, Queensland, Australia. It was designed by Edwin Morton Hockings and built in 1890 by Moir Cousins and Co. It was added to the Queensland Heritage Register on 20 October 2000.

Sugar Research Institute is a heritage-listed former research station at 239 Nebo Road, West Mackay, Mackay, Mackay Region, Queensland, Australia. It was designed by Karl Langer and built in 1953 by Don Johnstone. Harold Vivian Marsh Brown designed a second stage in 1963 that was built in 1966. It was added to the Queensland Heritage Register on 14 March 2008.

All Hallows' School Buildings are a heritage-listed group of Roman Catholic private school buildings at 547 Ann Street, Fortitude Valley, City of Brisbane, Queensland, Australia. They were designed by a number of notable Brisbane architects and were constructed over many years. The earliest is the All Hallows Convent, also known as Adderton. The buildings were added to the Queensland Heritage Register on 21 October 1992.

Ipswich Girls' Grammar School Buildings is a heritage-listed group of private school buildings at Ipswich Girls' Grammar School, 82 Chermside Road, Ipswich, City of Ipswich, Queensland, Australia. They were built from 1891 to 1968. They were added to the Queensland Heritage Register on 21 October 1992.

Toowoomba Grammar School buildings are a heritage-listed pair of school buildings at Toowoomba Grammar School at 24-60 Margaret Street, East Toowoomba, Toowoomba, Toowoomba Region, Queensland, Australia. They were designed by Willoughby Powell and built from 1875 to 1940s. It was added to the Queensland Heritage Register on 21 October 1992.

West's Furniture Showroom is a heritage-listed former shop at 620 Wickham Street, Fortitude Valley, Brisbane, Queensland, Australia. It was designed by Karl Langer and built from 1952 to 1953. It was added to the Queensland Heritage Register on 4 December 2015.

Feniton is a heritage-listed villa at 388 Bowen Terrace, New Farm, City of Brisbane, Queensland, Australia. It was designed by Robin Dods and built from 1906 to 1907. It is also known as Almaden. It was added to the Queensland Heritage Register on 27 July 2018.
























