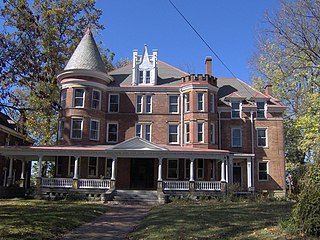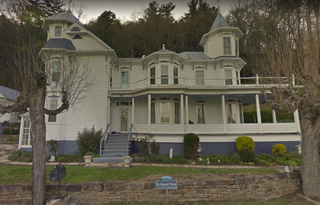
Monongalia County, known locally as Mon County, is located in the U.S. state of West Virginia. As of the 2020 census, the population was 105,822, making it West Virginia's third-most populous county. Its county seat is at Morgantown. The county was founded in 1776. Monongalia County is included in the Morgantown, WV Metropolitan Statistical Area, and is the largest county in North-Central West Virginia. It is part of the Pittsburgh media market.

Blennerhassett Island Historical State Park is a state park located on Blennerhassett Island, a small island in the Ohio River, located in Wood County, West Virginia, USA. The property was the site of a Palladian mansion owned by Harman Blennerhassett, a participant in some of the alleged intrigues of Aaron Burr, and his wife Margaret Agnew. While the original mansion burned to the ground in 1811, a detailed replica, which can be toured, was built on its foundations in the 1980s. The Blennerhasset mansion greatly resembled George Washington's Mount Vernon, due to its Palladian style.

Buildings, sites, districts, and objects in Virginia listed on the National Register of Historic Places:

The Peter G. Van Winkle House was a historic home located in the Julia-Ann Square Historic District in Parkersburg, Wood County, West Virginia. It was built between about 1880 and 1899, and was a two-story duplex in the Queen Anne style. It featured a deck hipped roof with intersecting gables, turrets, and dormers. It was built on property once owned by former United States Senator Peter G. Van Winkle, who died in 1872.

The Julia-Ann Square Historic District, is a national historic district located at Parkersburg, Wood County, West Virginia. It is to the west of the Avery Street Historic District. It encompasses all houses on Ann and Juliana Streets from Riverview Cemetery to 9th Street. There are 116 contributing buildings and one contributing site. The majority of the houses were constructed between 1875 and 1915.

This is a list of the National Register of Historic Places listings in Wood County, West Virginia.

Scanlon Farm is a late 19th-century loghouse and farm overlooking Three Churches Run east of the unincorporated community of Three Churches, West Virginia. It was listed on the National Register of Historic Places on February 3, 1988.

The Masonic Temple is a historic Masonic Lodge building located at Parkersburg, Wood County, West Virginia. It was built in 1915, and is a three-story, three-bay wide, red brick building with stone trim in the Classical Revival style. It features elliptical bays flanking the central bay on the front facade.
Sayer House may refer to:

Elizabeth Kunkel House is a historic home located near Martinsburg, Berkeley County, West Virginia. It was built in 1907 and is a two-story, "L"-shaped, Late Victorian Gothic-style wood frame dwelling. It measures 40 feet wide and 50 feet deep, with a gable roof, and sits on a stone foundation. It features two steeply pitched Gothic dormers. Also on the property are an early-20th century frame smokehouse and storage building.
Watkins Ferry Toll House was an historic toll house located at Martinsburg, Berkeley County, West Virginia. It was built in 1837, and was a small rectangular stone building, measuring approximately 17 feet wide by 23 feet deep. It had a gable roof and featured Greek Revival-style architectural details. While being used as a private dwelling, it burned on February 8, 1985. The remains of the foundation were finally removed in early 2004 to make room for a housing development.
Elmer F. Jacobs was a Morgantown, West Virginia-based architect.

Oglebay Hall is a historic classroom building associated with the West Virginia University and located at Morgantown, Monongalia County, West Virginia. It was built in 1918, and is a three-story, brick and concrete building with Classical Revival detailing. The front facade features four Doric order columns that support a pediment with a false, concrete railing and entablature with the building's name. It also has balconies with cast iron balustrades. It originally housed the university's College of Agriculture and represents the university's heritage as a land-grant institution. The building is named for industrialist and philanthropist Earl W. Oglebay, whose house at Wheeling, West Virginia is known as the Oglebay Mansion Museum.

H. C. Ogden House, also known as the Wise-Ogden House, is a historic home located at Wheeling, Ohio County, West Virginia. It was built in 1893, and is a 2+1⁄2-story, T-shaped, Queen Anne-style frame dwelling. It features a deep, full-width front porch with Doric order columns, a round tower with domed roof, and coursed wood shingles. The house has 5 bedrooms, 4 bathrooms, 1 half-bath, 1 kitchen, and 9 additional rooms. The house was built for Herschel Coombs Ogden (1869-1943), a publisher, community leader, and businessman significant in the history of West Virginia.

Robert C. Woods House, also known as the Jacob S. Rhodes House, is a historic home located at Wheeling in Ohio County, West Virginia, United States. It was built between 1839 and 1845, and is a 2+1⁄2-story, 13-room brick dwelling, with an Italianate-style facade. It measures 32 feet by 90 feet, with a front block 45 feet deep and rear wing of 45 feet. The front facade features curved cast-iron lintels.

Bowers House is a historic home located at Sugar Grove, Pendleton County, West Virginia. It was built in 1898, and is a large, 2+1⁄2-story Queen Anne style frame dwelling. It features two asymmetrical polygonal towers, contrasting wood siding in a herringbone pattern, projecting gables and bays, and large brackets with contrasting color schemes.

Parkersburg Women's Club is a historic clubhouse located at Parkersburg, Wood County, West Virginia. It was built between about 1860 and 1879, as a private home in the Italian Villa style. It is a two-story, frame building with a very low-pitched hipped roof. It features a one-story wraparound porch. It has housed the Parkersburg Women's Club since 1921.

The Brill Octagon House is a historic octagon house at Capon Springs and McIlwee Roads in Capon Springs, West Virginia. It is a two-story wood-frame structure, that is actually cruciform in shape, but is given an octagonal appearance by the presence of two-story triangular porches that join the corners of the cross. The house was built about 1890 by one of a father-son pair, both named Elias Brill. The elder Brill, a more likely candidate as its builder, was a farm laborer, and was according to family lore guided in the building's design by an architect who was a summer guest at the Capon Springs Resort. The design is apparently a throwback to the briefly popular octagon house movement led by Orson Squire Fowler in the 1850s.


















