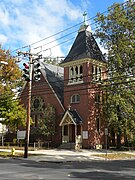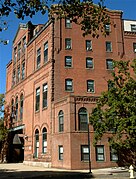Life and career
Leoni Warren Robinson was born September 26, 1851, in New Haven, Connecticut, to Warren Robinson, a builder, and Sarah Howard (Woodward) Robinson. He was one of eight children. The family lived in Ohio from 1854 to 1857 and in Janesville, Wisconsin, from 1857 to 1863 before returning to New Haven. [1] [2] He attended the local public schools and received preliminary architectural training in the office of Henry Austin. [3] In 1870 he moved to New York City and joined the office of architect Robert G. Hatfield. In 1874, on Hatfield's recommendation, he joined the Office of the Supervising Architect in Washington, DC, where he worked on large Federal projects under Supervising Architects Alfred B. Mullett, William A. Potter and James G. Hill. In 1877 and 1878 he traveled in Europe, and when he returned to the United States he opened his own office as an architect in New Haven. [1]
Robinson practiced continuously in New Haven until his death in 1923. Though he was best known for the design of schools, Robinson designed all types of buildings, including the First National Bank Building of 1895, New Haven's first skyscraper. [4] By this time he was the leading architect in New Haven. [5] From 1878 to 1894 he was architect to the Board of Education of New Haven, and from 1903 to 1913 was secretary of the commission charged with the construction of the Connecticut State Library and Supreme Court Building in Hartford, for which Donn Barber of New York City and Edward T. Hapgood of Hartford were chosen architects. [1] After his death, his practice was succeeded by the firm of Gray & Lawrence, and later by George Herbert Gray alone. [6] [7] Gray & Lawrence were responsible for the Little Theatre of New Haven, built in 1924 and listed on the National Register of Historic Places in 1984. [8]
In 1883 Robinson joined the American Institute of Architects, and became a Fellow in 1889. [9] For a time he was president of the Connecticut chapter. Robinson was also affiliated with the Architectural League of New York and the Connecticut Society of Civil Engineers. For two years he was a member of the Board of Education of New Haven. [1]
Personal life
In 1883 Robinson married Mina J. de Moss of Coshocton, Ohio, and they had three daughters. [1] The family lived at 220 Canner Street in New Haven, a house designed by and built for Robinson in 1894. [10]
Robinson died February 12, 1923, at home in New Haven at the age of 71. [11] [12]
Legacy
In 1917 Robinson was among the founders of the Architectural Club of New Haven, later the Connecticut Architectural League, and was its first president. [11] After his death the organization created the Leoni W. Robinson Memorial Medal, similar in conception to the Harleston Parker Medal of Boston, to be awarded annually to Connecticut architects or firms for excellence in architecture. It was first awarded in 1925 and recipients were Leonard Asheim in 1925, Orr & del Grella in 1926, Theodate Pope Riddle in 1927, William F. Brooks, formerly of Davis & Brooks, in 1928 and Malmfeldt, Adams & Prentice in 1929. [13] [14] [15] [16] It is not known if the medal was awarded after 1929.
Robinson designed at least five buildings that are listed on the National Register of Historic Places, and others contribute to listed historic districts. [17]
This page is based on this
Wikipedia article Text is available under the
CC BY-SA 4.0 license; additional terms may apply.
Images, videos and audio are available under their respective licenses.









