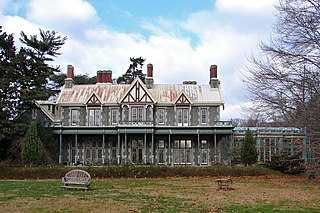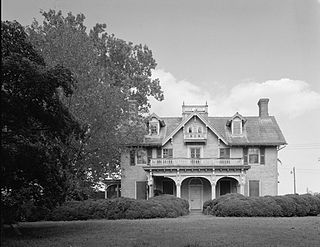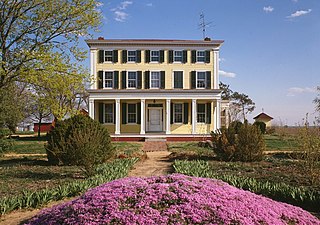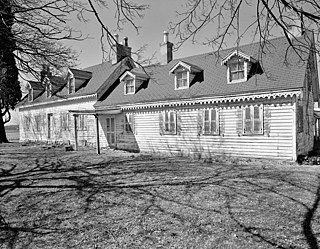
New Castle is a city in New Castle County, Delaware, United States. The city is located six miles (10 km) south of Wilmington and is situated on the Delaware River. As of 2020, the city's population was 5,551. New Castle constitutes part of the Delaware Valley or Philadelphia metropolitan area.

Montpelier Mansion, sometimes known as the Snowden-Long House, New Birmingham, or simply Montpelier, is a five-part, Georgian style plantation house located south of Laurel in Prince George's County, Maryland. It was most likely constructed between 1781 and 1785. Built by Major Thomas Snowden and his wife Anne, the house is now a National Historic Landmark operated as a house museum. The home and 70 acres (28 ha) remain of what was once a slave plantation of about 9,000 acres (3,600 ha).

Skene Manor, listed on the National Register of Historic Places as Judge Joseph Potter House, is a historic home located at Whitehall in Washington County, New York. It was built in 1874 and is a handsome Victorian style mansion built of grey sandstone quarried from its own site with a mansard roof. It features two towers and is embellished with three flat roofed bracketed porches. The center tower is three and one half stories and once featured a large clock that has been removed. The mansion was operated as a restaurant, but is now undergoing restorations and is open for tours.

The Cochran Grange, also known as John P. Cochran House, is a historic home located in Middletown, Delaware, United States. It was built between 1842 and 1845, and consists of a two-story, five-bay, main block with a two-story wing. The design is influenced by the Greek Revival, Italianate, and Georgian styles. The house features a two-story porch supported by Doric order columns and a flat roof surmounted by a square cupola. Cochran Grange was the home of John P. Cochran, 43rd Governor of Delaware (1875–1879).

Rockwood is an English-style country estate and museum located in Wilmington, Delaware. Built between 1851 and 1854 by banker Joseph Shipley, Rockwood is an excellent example of Rural Gothic Revival Architecture. It was added to the National Register of Historic Places in 1976.

Greenwold, also known as the Manlove Hayes House, was a historic home formerly located in Dover, Kent County, Delaware. It was built in 1863, and consisted of a 2+1⁄2-story center hall plan main house with a rear service wing. The main house was a five bay wide, stuccoed structure. It had a cross-gable roof with a bracketed cornice. The house featured a full width verandah. The property retained much of its original landscaping at the time of its addition to the National Register of Historic Places.

Parson Thorne Mansion, also known as Silver Hill, is a historic mansion located at Milford, Kent County, Delaware. The mansion is located across from the Mill House. It was built between 1730 and 1735, and is a two-story, five-bay, center hall brick dwelling in the Georgian style. It has flanking one-story wings and a two-story frame rear wing. The house was remodeled in 1879, and features a steeply pitched cross-gable roof with dormers. It was the home of Delaware Governor William Burton (1789–1866) and the boyhood home of statesman John M. Clayton (1796–1856).

Old Cann Mansion House is a historic home located at Kirkwood, New Castle County, Delaware. It was built about 1792, and consists of three sections. The main section is a 2+1⁄2-story, five-bay double-pile brick structure. Attached to it is a lower 2+1⁄2-story, single-pile wing. In the rear is a two-story, frame addition built in the late 19th century. The house is in the Georgian style. Also on the property are a contributing frame board-and-batten barn and privy, and three frame sheds.

Point Farm, also known as the R. T. Cann House, is a historic home located at Kirkwood, New Castle County, Delaware. It was built in 1846, and is a two-story, five bay "L"-shaped, brick dwelling with a gable roof. It the rear is a three bay gable roofed wing. The house is in the Greek Revival style in the "Peach Mansion" form.

David Eastburn Farm is a historic farm located near Newark, New Castle County, Delaware. The property includes eight contributing buildings: a frame bank barn, a stone dwelling, a stone tenant house possibly dating to the 18th century, and five outbuildings. The dwelling is a three-story, double pile, stuccoed stone building with a pyramidal roof crowned by a flat-roofed belvedere. It has a two-story, hip-roofed rear wing.

Greenbank Historic Area is a historic grist mill located at Marshallton, New Castle County, Delaware. The property includes the Greenbank Mill, Robert Philips House, and the W. G. Philips House. The mill was built in 1790 and expanded in 1812. It is a 2+1⁄2 story, frame structure with a stone wing. The mill measures 50 feet (15 m) by 39 feet (12 m). The Robert Philips House was built in 1783, and is a 2+1⁄2 story, five bay, stone dwelling with a gable roof. The front facade features a long verandah. The W. G. Philips House, also known as the mill owner's house, dates to the mid-19th century. It consists of a two-story, three bay front section with a three-story, hipped roof rear section. Oliver Evans, a native of nearby Newport, installed his automatic mill machinery in the 1790 building.
A. M. Vail House was a historic home located at Middletown, New Castle County, Delaware. It is a two-story, five-bay timber frame dwelling in the late-Federal style. It was built on a center-hall passage plan. Also on the property were a smoke house, a drive-through crib barn and granary, and a large frame cow barn.

Greenlawn, also known as the Outten Davis House and William Brady House, was a historic home located at Middletown, New Castle County, Delaware. It was built about 1810, and radically altered about 1860. It was a two-story, five bay, brick dwelling with cross-gable roof with dormers. It had a rear brick ell with attached wing. It featured a three-bay front porch, large brackets, a widow's walk on the roof, and ornate chimney caps. It was originally built in the Late Georgian style, then modified with Late Victorian details.

Arnold S. Naudain House is a historic home located near Middletown, New Castle County, Delaware. It was built about 1725, and is a 2+1⁄2-story, five bay, stuccoed brick dwelling in the early Georgian style. It has a hipped roof and two-story stuccoed brick wing. Also on the property is a contributing ice house.

Hedgelawn, also known as the Kohl House, was a historic home located near Middletown, New Castle County, Delaware. It was built in 1856, and is 2+1⁄2-story, five bay, clapboard clad frame dwelling with a flat roof. It is "L"-shaped. The design was influenced by the Greek Revival, Italianate, and Georgian styles. Also on the property was a contributing hipped roof privy. Hedgelawn was the home of William R. Cochran, son of John P. Cochran, 43rd Governor of Delaware (1875–1879). Prior to its demolition, the nearby Rumsey Farm house was almost identical to Hedgelawn.

Williams House, also known as Woodlawn and Cross House, is a historic home located near Odessa, New Castle County, Delaware. It was built in 1859, and is 2+1⁄2-story, five-bay, brick dwelling with a gable roof in the Georgian style.

Achmester was a historic home and national historic district located near Middletown, New Castle County, Delaware. It encompassed four contributing buildings and two contributing structures. Achmester was built in 1829, and was a 1+1⁄2-story, single pile "Peach Mansion." It consisted of a five bay frame main block with a five bay gable end addition, and five bay rear service ell. It had a gable roof with dormers and sat on a stone foundation. The façade featured simple box cornices and dormers decorated at a later date with Gothic Revival sawnwork trim, pendents, and vergeboards. The contributing outbuildings consist of a cow barn, shed, milk house, granary, and smokehouse. It was built by Richard Mansfield, a founder of Middletown Academy.

Monterey is a historic home located near Odessa, New Castle County, Delaware. It was built about 1850, and is a two-story, five bay brick house with an original ell to the rear and a frame, two-story addition to the extreme rear. It is of full Georgian plan - center hall, double pile and in the Greek Revival style. It has a one-bay entrance portico with a flat-roof and balustraded parapet. Also on the property are a contributing smokehouse, carriage house, ice house, granary, and frame octagonal privy.

Ashton Historic District is a national historic district located near Port Penn, New Castle County, Delaware, United States. It encompasses six contributing buildings associated with an original settler and his immediate descendants on early land grant in St. Georges Hundred. The three structures associated with the early occupation are the Robert Ashton House, the Joseph Ashton House, and the John Ashton House. The Robert Ashton House, probably the earliest of the group, is a frame, five-bay, single-pile, gambrel-roofed building with shed-roofed dormers. The Joseph Ashton House, consists of an early-18th-century two-story, three-bay, hall-and-parlor-plan brick structure with a late-18th or early-19th century brick wing. The John Ashton House, consists of a brick, early-18th century two-story, three-bay, hall-and-parlor-plan house with a frame wing.

Glynrich is the site for two historic homes: the Richard Richardson House and the Brick Mill House. They are located at Wilmington, New Castle County, Delaware. The Brick Mill House, also known as the John Richardson House, was built about 1723, and is a two-story, three-bay, gable roof brick structure with Flemish bond and glazed headers on the facade rising from a full raised basement. It has a one-bay, hipped roof, wooden entrance porch. The Richard Richardson House was built in 1765, and is a two-story five-bay, center-hall, double pile with a lower single pile two-story wing at the east end. It is in the Georgian style. It has a five-bay, hipped roof Georgian Revival porch added around 1900. The property was the site of extensive milling activities on the Mill Creek in the 18th and 19th centuries.























