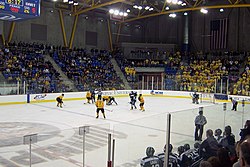 M&T Bank Arena in February 2007 | |
 Interactive map of M&T Bank Arena | |
| Former names | TD Banknorth Sports Center (2007–2009) TD Bank Sports Center (2009–2018) People's United Center (2018–2022) |
|---|---|
| Location | 305 Sherman Avenue Hamden, CT 06518 |
| Coordinates | 41°24′50″N72°54′40″W / 41.413833°N 72.911157°W |
| Owner | Quinnipiac University |
| Operator | Quinnipiac University |
| Capacity | 3,570 (Basketball) 3,386 (Ice Hockey) |
| Surface | Multi-surface (200 x 85 ft for hockey) |
| Construction | |
| Broke ground | October 7, 2004 [1] |
| Opened | January 27, 2007 |
| Construction cost | $52 million ($78.9 million in 2024 dollars [2] ) |
| Architect | Centerbrook Architects & Planners |
| Structural engineer | Gilsanz Murray Steficek LLP Engineers and Architects [3] |
| Services engineer | R.G. Vanderweil Engineers, LLP [4] |
| General contractor | Dimeo Construction |
| Tenants | |
| Quinnipiac Bobcats (NCAA) (2007–present) | |
M&T Bank Arena, previously known as TD Bank Sports Center and People's United Center, is a multi-purpose arena in Hamden, Connecticut. Its design is unusual in that it consists of two separate playing and seating areas, one intended for basketball and one intended for ice hockey, joined together within a common facility. It seats 3,570 for basketball and 3,386 for hockey. Officially, the hockey side is known as the Frank Perrotti, Jr. Arena.
Contents
The center opened on January 27, 2007, and is home to the Quinnipiac University men’s and women’s basketball and men’s and women’s ice hockey teams. It replaced Burt Kahn Court for the basketball team and the Northford Ice Pavilion for ice hockey. It is located on Quinnipiac's York Hill Campus and is part of a large expansion project for that campus. [5]
The center cost $52 million to build. [5] Its creation is part of an ambitious plan by Quinnipiac to improve its drawing power for student athletes. [5]
