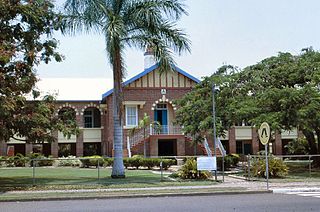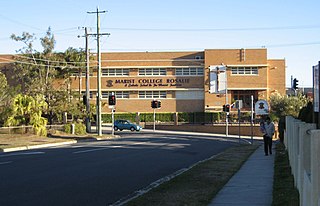
Ayr State High School is a heritage-listed state secondary school at 82–90 Wickham Street, Ayr, Shire of Burdekin, Queensland, Australia. It is one of three high schools in Ayr, the others being Burdekin Catholic High School and Burdekin Christian College. Ayr State High School was designed by Department of Public Works (Queensland) and built from 1935 to 1937. It was also known as Ayr State High and Intermediate School. It was added to the Queensland Heritage Register on 13 January 1995.

Maryborough Central State School is a heritage-listed state school at 471 Kent Street, Maryborough, Fraser Coast Region, Queensland, Australia. It was built from 1875 to 1953. It is also known as Central State School for Boys, Central State School for Girls, and Central State School for Infants. It was the first state school in Maryborough and was established with separate girls and boys departments. It is the oldest public school in Queensland. It was added to the Queensland Heritage Register on 31 October 1994.

Toowoomba Technical College is a heritage-listed former technical college at 124 Margaret Street, East Toowoomba, Toowoomba, Toowoomba Region, Queensland, Australia. It was designed by Thomas Pye and built in 1911. It is also known as Southern Queensland Institute of Technical & Further Education (SQIT), Hume Street Campus. It was added to the Queensland Heritage Register on 21 October 1992.

Windsor State School is a heritage-listed state school at 270 Lutwyche Road, Windsor, Queensland, Australia. It was built from 1915 to 1934. It is also known as Windsor Opportunity (Special) School and Windsor State School & Windsor Infants School. It was added to the Queensland Heritage Register on 1 August 1994.

Brisbane South Girls and Infants School is a heritage-listed state school at 112 Merivale Street, South Brisbane, Queensland, Australia. It was built from 1864 to 1932. It is also known as Brisbane South Intermediate School, South Brisbane Primary School, and currently as Brisbane State High School Block H. It was added to the Queensland Heritage Register on 31 October 1994.

Brisbane Central State School is a heritage-listed state school at Rogers Street, Spring Hill, City of Brisbane, Queensland, Australia. It was designed by architect Richard George Suter and built in 1874 by Dennis & Sons with further additions through to c. 1927. It is also known as Leichhardt Street School, and Leichhardt Street State School for Boys, Girls, Infants. It was added to the Queensland Heritage Register on 21 October 1992. In 2018 the principal is Michael Grogan.

Ipswich West State School is a heritage-listed state school at 12 Omar Street, West Ipswich, City of Ipswich, Queensland, Australia. It was built from 1861 to 1919. It is also known as Ipswich West Special School. It was added to the Queensland Heritage Register on 21 October 1992.

Rockhampton Courthouse is a heritage-listed courthouse at 42 East Street, Rockhampton, Rockhampton Region, Queensland, Australia. It was designed by John Hitch and built from 1950 to 1955. It is also known as District Court, Queensland Government Savings Bank, Commonwealth Bank, Magistrate's Court, Police Court, and Supreme Court. It was added to the Queensland Heritage Register on 21 October 1992.

Block A of the Rockhampton Technical College is a heritage-listed technical college building at Bolsover Street, Rockhampton City, Rockhampton, Rockhampton Region, Queensland, Australia. It was designed by Thomas Pye and built in 1914. It is also known as Rockhampton College of T.A.F.E. and Rockhampton State High School and Technical College. It was added to the Queensland Heritage Register on 21 October 1992.

Mackay Technical College is a heritage-listed former technical college at Alfred Street, Mackay, Mackay Region, Queensland, Australia. It was designed by Thomas Pye and built from 1911 to 1912. It is also known as Block E Mackay TAFE. It was added to the Queensland Heritage Register on 27 October 2000.

Cairns Technical College and High School Building is a heritage-listed state school at Sheridan Street, Cairns North, Cairns, Cairns Region, Queensland, Australia. It was designed by Nigel Laman Thomas of the Department of Public Works (Queensland) and built from 1939 to 1941 by day labour. It is also known as Block A of Cairns State High School. It was added to the Queensland Heritage Register on 9 May 2014.

All Hallows' School Buildings are a heritage-listed group of Roman Catholic private school buildings at 547 Ann Street, Fortitude Valley, City of Brisbane, Queensland, Australia. They were designed by a number of notable Brisbane architects and were constructed over many years. The earliest is the All Hallows Convent, also known as Adderton. The buildings were added to the Queensland Heritage Register on 21 October 1992.

Marist Brothers College Rosalie Buildings are heritage-listed Roman Catholic monastery and school buildings at Fernberg Road, Rosalie, City of Brisbane, Queensland, Australia. They are also known as Marist Brothers' Monastery and Marist College. They were added to the Queensland Heritage Register on 18 September 2008.

Milton State School is a heritage-listed state school at Bayswater Street, Milton, City of Brisbane, Queensland, Australia. It was built from 1923 to 1936 by Queensland Department of Public Works. It was added to the Queensland Heritage Register on 28 April 2017.

Mount Morgan State High School is a heritage-listed state high school and technical college at 4 Central Street, Mount Morgan, Rockhampton Region, Queensland, Australia. It was built in 1908. It was formerly known as Mount Morgan Technical College. It was added to the Queensland Heritage Register on 4 December 2015.

Dalby State High School is a heritage-listed state high school at 28B Nicholson Street, Dalby, Western Downs Region, Queensland, Australia. It was built from 1953 to 1954. It was added to the Queensland Heritage Register on 19 August 2016.

Bundaberg State High School is a heritage-listed state high school and technical college at 37 Maryborough Street, Bundaberg South, Bundaberg, Bundaberg Region, Queensland, Australia. It was built from 1920 to 1956. It was added to the Queensland Heritage Register on 22 June 2017.

Wynnum State High School Block A is a heritage-listed building at Wynnum State High School, Peel Street, Wynnum, City of Brisbane, Queensland, Australia. It was built in 1943. It was added to the Queensland Heritage Register on 28 June 2018.

Warwick State High School is a heritage-listed state high school at Palmerin Street, Warwick, Southern Downs Region, Queensland, Australia. It was designed by Thomas Pye and Block A was built from 1914 to 1915. It is also known as Warwick Technical College and Warwick Intermediate School. It was added to the Queensland Heritage Register on 28 June 2018.

Gympie State High School buildings are a heritage-listed group of buildings at Gympie State High School at 1 Everson Road, Gympie, Gympie Region, Queensland, Australia. They were built from 1933 to 1937. They were added to the Queensland Heritage Register on 21 September 2018.























