
Superior National Forest, part of the United States National Forest system, is located in the Arrowhead Region of the state of Minnesota between the Canada–United States border and the north shore of Lake Superior. The area is part of the greater Boundary Waters region along the border of Minnesota and the Canadian province of Ontario, a historic and important thoroughfare in the fur trading and exploring days of New France and British North America.

Chippewa National Forest is a National Forest located in north central Minnesota, United States, in the counties of Itasca, Cass and Beltrami. Forest headquarters are located in Cass Lake, Minnesota. There are local ranger district offices in Blackduck, Deer River and Walker.

Scenic State Park is a Minnesota state park near Bigfork in Itasca County. It encompasses 3,936 acres (1,593 ha) of virgin pine forests that surround Sandwick Lake and Coon Lake. It also includes portions of Lake of the Isles, Tell Lake, Cedar Lake, and Pine Lake. Established in 1921, the Ojibwe tribe had previously used the area for hunting. The park has places for camping, hiking, swimming, fishing, and canoeing.

National Park Service rustic – sometimes colloquially called Parkitecture – is a style of architecture that developed in the early and middle 20th century in the United States National Park Service (NPS) through its efforts to create buildings that harmonized with the natural environment. Since its founding in 1916, the NPS sought to design and build visitor facilities without visually interrupting the natural or historic surroundings. The early results were characterized by intensive use of hand labor and a rejection of the regularity and symmetry of the industrial world, reflecting connections with the Arts and Crafts movement and American Picturesque architecture.
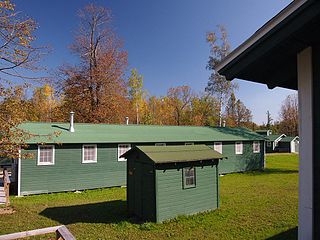
The Rabideau CCC Camp was a Civilian Conservation Corps (CCC) camp in the Chippewa National Forest in northern Minnesota, United States. It is located off Beltrami County Highway 39, in Taylor Township, and is one of the best-preserved of the nation's many CCC camps. A National Historic Landmark, it now serves as an educational center.

The Jenny Lake Ranger Station Historic District comprises an area that was the main point of visitor contact in Grand Teton National Park from the 1930s to 1960. Located near Jenny Lake, the buildings are a mixture of purpose-built structures and existing buildings that were adapted for use by the National Park Service. The ranger station was built as a cabin by Lee Mangus north of Moose, Wyoming about 1925 and was moved and rebuilt around 1930 for Park Service use. A store was built by a concessioner, and comfort stations were built to Park Service standard plans. All buildings were planned to the prevailing National Park Service Rustic style, although the ranger station and the photo shop were built from parts of buildings located elsewhere in the park.

The Jenny Lake Boat Concession Facilities, also known as Reimer's Cabin and the Wort Boathouse, are a group of buildings on Jenny Lake in Grand Teton National Park. They include a dock, a boathouse, two employee cabins and Reimer's Cabin. The boathouse was built by concessioner Charles Wort, who held the original U.S. Forest Service use permit from the time before the establishment of Grand Teton National Park, when the lands and lake were under the jurisdiction of the Forest Service. Robert Reimer took over the concession by 1935 and built a personal residence in 1937. The log cabin is an example of the National Park Service Rustic style.

This is a list of the National Register of Historic Places listings in Itasca County, Minnesota. It is intended to be a complete list of the properties and districts on the National Register of Historic Places in Itasca County, Minnesota, United States. The locations of National Register properties and districts for which the latitude and longitude coordinates are included below, may be seen in an online map.

The Upper Sandy Guard Station Cabin is a log and stone building built in 1935. It was funded as part of the Federal work relief Emergency Relief Appropriations Act of that year, and also by funds from the City of Portland, Oregon.
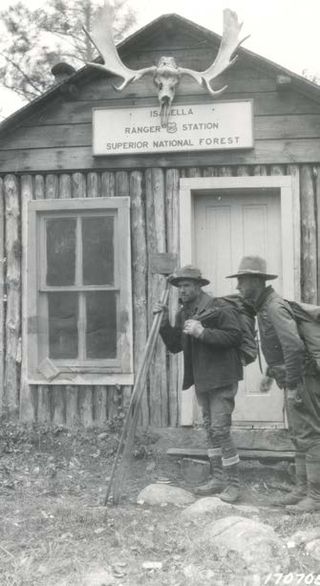
The Isabella Ranger Station is a complex of 21 buildings in Stony River Township, Minnesota, United States, near the town of Isabella. It is located on Minnesota State Highway 1 about one mile east of Isabella. The complex is listed on the National Register of Historic Places for its association with New Deal federal relief construction.
Architects of the United States Forest Service are credited with the design of many buildings and other structures in National Forests. Some of these are listed on the National Register of Historic Places due to the significance of their architecture. A number of these architectural works are attributed to architectural groups within the Forest Service rather than to any individual architect. Architecture groups or sections were formed within engineering divisions of many of the regional offices of the Forest Service and developed regional styles.
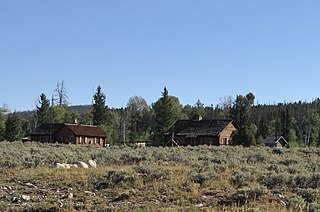
The Brush Creek Work Center in Medicine Bow National Forest near Saratoga, Wyoming is a ranger station of the USDA Forest Service, Region 2 that was built during 1937-41, by the Ryan Park CCC Camp, and is listed on the National Register of Historic Places. It was designed by architects of the United States Forest Service in rustic style. The designs were applications of standard plans.

The Centennial Work Center in Medicine Bow National Forest near Centennial, Wyoming was built in 1938. It was built to replace the nearby Centennial Ranger Station. It was designed by USDA Forest Service, Region 2 in USFS rustic architecture and served as a government office. It was listed on the National Register of Historic Places for its architecture. The listing included three contributing buildings, a bunkhouse, a combined office and bunkhouse, and a garage, on 5 acres (2.0 ha).

The Columbine Work Station in Coronado National Forest near Safford, Arizona was built in 1935 by the Civilian Conservation Corps (CCC). The complex is a representative example of a Depression-era Forest Service administrative center. The station is on a high point of the Pinaleño Mountains in forested land. The main residence is in the Forest Service bungalow style. The barn is unique, not designed to a standard Forest Service prototype.
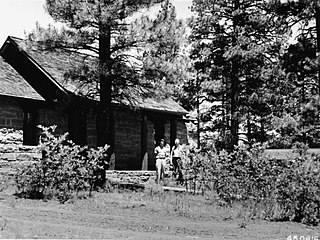
The Moqui Ranger Station in Kaibab National Forest near Tusayan, Arizona, also known as Tusayan Ranger Station, was built in 1939 by the Civilian Conservation Corps (CCC). It was listed on the National Register of Historic Places in 1993 for its architecture, which includes Bungalow architecture, Rustic architecture, vernacular and other styling. It was designed by the USDA Forest Service. The listing includes institutional housing and government office space in six contributing buildings and one other contributing structure over 2 acres (0.81 ha) In addition to CCC labor, workers from the Works Progress Administration (WPA) may have also been involved in the ranger station construction. The station replaced the old Hull Tank Ranger Station.

The Gasquet Ranger Station Historic District comprises a compound of buildings associated with the Gasquet Ranger District of Six Rivers National Forest. The U.S. Forest Service complex is located along the Smith River on U.S. Route 199 in Del Norte County, California, within Smith River National Recreation Area. Most of the buildings were built by the Civilian Conservation Corps between 1933 and 1939. Seven buildings and a rock wall remain of the CCC-built structures. The district office, the assistant district ranger's residence, a warehouse, two garages and a fuel house were built in the Forest Service rustic style that prevailed at the time. The style is reflected in distinctive detailing, including a recurring pine tree cut-out logo that appears on gables and shutters.
Architects of the National Park Service are the architects and landscape architects who were employed by the National Park Service (NPS) starting in 1918 to design buildings, structures, roads, trails and other features in the United States National Parks. Many of their works are listed on the National Register of Historic Places, and a number have also been designated as National Historic Landmarks.

The Kabetogama Ranger Station District is a historic ranger station complex in Kabetogama, Minnesota, United States. It was built from 1933 to 1941 by the Civilian Conservation Corps (CCC) as an administrative center for Kabetogama State Forest, managed by the Minnesota Department of Natural Resources. Following the establishment of Voyageurs National Park in the 1970s, the Minnesota government finalized the donation of the property to the National Park Service (NPS) in 1987. The NPS continues to use the property as one of the four administrative and visitor entrances to Voyageurs.
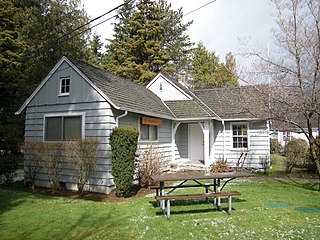
The North Bend Ranger Station is a collection of buildings operated by the USDA Forest Service in the Mount Baker-Snoqualmie National Forest. Constructed by the Civilian Conservation Corps (CCC) in 1936, it was added to the National Register of Historic Places in 1991. The multiple buildings indicate the expansion of Forest Service responsibilities from custodial supervision to extensive resource management. North Bend Ranger Station is considered historic both for its distinctive rustic architecture and for its association with the federal New Deal programs.
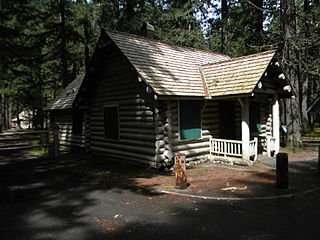
The buildings of the Silver Creek Ranger Station typify Civilian Conservation Corps (CCC) and Economic Recovery Act (ERA). These relief programs employed local youth and experienced craftsmen. Building materials and camp supplies were obtained locally. The U.S. Forest Service's was the host agency and the facility was the headquarters for field operation The design of the buildings is an example of the rustic architectural style used by the Forest Service. Building 1362 is rare. Only three log Depression-era offices are known in the Pacific Northwest Region.






















