
Union Station describes two distinct, defunct train stations in Providence, Rhode Island. Parts of the latter one were renovated and the building contains offices and restaurants.

Stone, Carpenter & Willson was a Providence, Rhode Island–based architectural firm in the late 19th and early 20th Centuries. It was named for the partners Alfred Stone (1834–1908), Charles E. Carpenter (1845–1923). and Edmund R. Willson (1856–1906). The firm was one of the state's most prominent.
William H. Jordy was a leading American architectural historian. At the time of his death, Jordy was Henry Ledyard Goddard Professor Emeritus of Art History at Brown University, where he taught for many years.
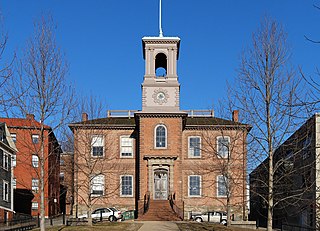
The Old State House on College Hill in Providence, Rhode Island, also known as Providence Sixth District Court House,Providence Colony House, Providence County House, and Rhode Island State House is located on 150 Benefit Street, with the front facade facing North Main Street. It is a brick Georgian-style building largely completed in 1762. It was used as the meeting place for the colonial and state legislatures for 149 years.

Grace Church is an historic Episcopal church at 300 Westminster Street at Mathewson Street in downtown Providence, Rhode Island. It was built in 1845–1846 and was designed by Richard Upjohn in the Gothic Revival style.

The Shepard Company Building is a historic building at 255 Westminster Street and 72-92 Washington Street in downtown Providence, Rhode Island. A prominent landmark, it housed Shepard's, Providence's most prestigious department store, and one of the largest in New England, from 1903 to 1974, beginning as a single building built in the 1870s at Clemence and Washington and continually expanding until it occupied the entire block between Westminster, Clemence, Washington and Union Streets.
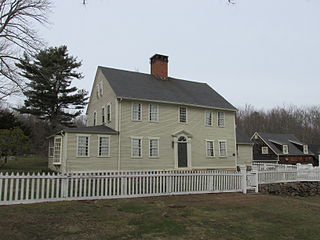
The Wilson–Winslow House is a historic house in Coventry, Rhode Island. The main block of this 2+1⁄2-story wood-frame house was built in 1814 by Joseph Wilson, a farmer. It was occupied for most of the nineteenth century by his son, Israel Wilson, and it remained in the family's ownership until 1917. Architectural historian William Jordy noted that it was "very grand" for its rural location.
Domenic Thomas Russillo, AIA (1902-1980), was a minor American architect who practiced in mid-20th-century Rhode Island and Massachusetts.

John Holden Greene (1777-1850) was a noted early nineteenth century architect practicing in Providence, Rhode Island. The bulk of his work dates to the late Federal period, and is mostly in the architectural style of the same name. Greene is responsible for the design of over fifty buildings built in the city between 1806 and 1830, almost half of which are still standing.

Alfred Stone was an American Architect. He was a founding partner of the Providence, Rhode Island, firm of Stone, Carpenter & Willson. Mr. Stone was best known for designing many prominent Rhode Island buildings, including the Providence Public Library, Union Station, buildings at Brown University and the University of Rhode Island, and many private homes.

Alpheus C. Morse (1818-1893) was an American architect with offices in Providence, Rhode Island.
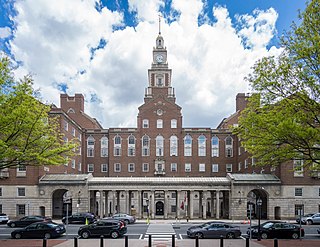
Jackson, Robertson & Adams was an architectural firm out of Providence, Rhode Island. Established in 1912, it was originally made up of architects F. Ellis Jackson (1879–1950), Wayland T. Robertson (1873–1935), and J. Howard Adams (1876–1924).
Ronald J. Onorato is a Professor of Art History and Chair in the University of Rhode Island Art and Art History Department. His scholarship focusses on American architecture, public sculpture and funerary art with a special interest in the architectural heritage of Newport, Rhode Island from the colonial period to the present. He is chair of the National Register Review Board for Rhode Island and an honorary member of the American Institute of Architecture, Rhode Island Chapter. He has served as Co-Chair of the URI Center for the Humanities, on the Board of Directors, Newport Historical Society, as President of the Board, Pettaquamscutt Historical Society and is a trustee of the Newport Art Museum.

Charles P. Hartshorn was an American architect practicing in Providence, Rhode Island. He was a popular designer there in the decade immediately following the Civil War.

Franklin J. Sawtelle was an American architect in practice in Providence, Rhode Island from 1880 until his death in 1911. Sawtelle had a varied practice but was best known for the design of single-family homes.

Edwin E. Cull was an American architect in practice in Providence, Rhode Island from 1921 until his death. In 1946 he was cofounder of what is now The Robinson Green Beretta Corporation, one of the largest architecture firms in Rhode Island.
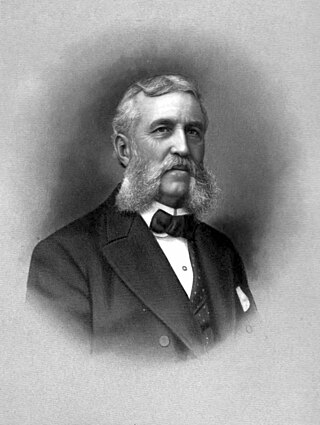
Edward I. Nickerson (1845–1908) was an American architect from Providence, Rhode Island, known for his work in the Queen Anne style in Providence.
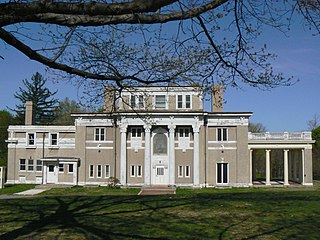
Thomas Marriott James was an American architect, active in the Boston area, best known for his bank buildings in styles ranging from Neoclassical to Spanish Renaissance to Art Deco.
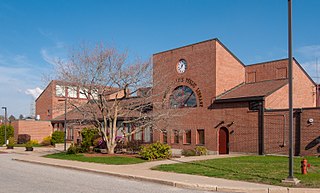
William D. Warner (1929–2012) was an American architect and urban planner in practice in Providence and Exeter, Rhode Island from 1959 to 2012.

Irving B. Haynes was an American architect and preservationist. He practiced architecture in Pawtucket and Providence, Rhode Island from 1961 to 1994 and taught at the Rhode Island School of Design from 1973 to 2005.




























