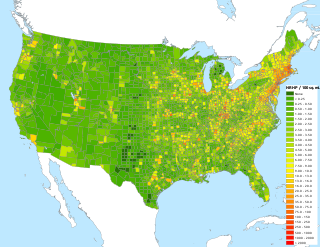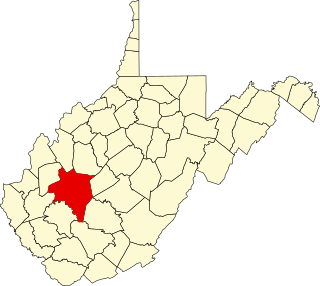
The Appomattox Court House National Historical Park is a preserved 19th-century village in Appomattox County, Virginia. The village is famous for the site of the Battle of Appomattox Court House, and contains the house of Wilmer McLean, where the surrender of the Army of Northern Virginia under Robert E. Lee to Union commander Ulysses S. Grant took place on April 9, 1865, effectively ending the American Civil War. The McLean House was the site of the surrender conference, but the village itself is named for the presence nearby of what is now preserved as the Old Appomattox Court House.

The University of Charleston (UC) is a private non-profit university with its main campus in Charleston, West Virginia. The university also has a location in Beckley, West Virginia, known as UC-Beckley.

The National Register of Historic Places in the United States is a register including buildings, sites, structures, districts, and objects. The Register automatically includes all National Historic Landmarks as well as all historic areas administered by the U.S. National Park Service. Since its introduction in 1966, more than 90,000 separate listings have been added to the register.

Buildings, sites, districts, and objects in Virginia listed on the National Register of Historic Places:

The Old Bradford County Courthouse is a historic courthouse in Starke, Florida. It is located at 209 West Call Street, off U.S. Route 301. On December 27, 1974, it was added to the U.S. National Register of Historic Places.

This is a list of the National Register of Historic Places listings in Henrico County, Virginia.

This is a list of the National Register of Historic Places listings in Randolph County, West Virginia.

This is a list of the National Register of Historic Places listings in Kanawha County, West Virginia.

Sycamore Dale is a 19th-century Greek Revival plantation house overlooking the South Branch Potomac River southwest of Romney, West Virginia. Sycamore Dale is one of several historic estates along South Branch River Road. It was listed on the National Register of Historic Places on December 2, 1980.

Cox-Morton House, also known as Home Hall, is a historic home located at Charleston, West Virginia. It was built in 1902, for Frank Cox, secretary of Republic Coal Co., the West Virginia Colliery Co., and the Carbon Coal Co. He was known in West Virginia as the "Great Wildcatter". His daughter Alice Boyd Cox married James Morton of the Morton Coal Co. It is an American Foursquare-style house. It features a ballustrated terrace around two sides of the house and a doric portico, added in the 1920s.

Dalgain, also known as the McCabe House, is a historic home located at Charleston, West Virginia. Robert E, McCabe, for whom the house was built in 1916, was a prominent Charleston attorney active in the city's business life. It is an American Foursquare-style house that features a white stucco exterior and green roof.

Thomas-McJunkin-Love House is a historic home located at Charleston, West Virginia. It was built for James R. Thomas, president of the Carbon Fuel Company, a coal mining business in the Kanawha Valley. Known originally as "The Maples," it was built for him and his family around 1921. It is in the English Tudor style and features half timbering in some of the gables and brick in others, but the exterior is predominantly in stucco.

Craik-Patton House is a historic home located at Charleston, West Virginia. It was built by James Craik and his wife, Juliet Shrewsbury, in 1834 in the Greek Revival style. It was originally located on Virginia Street in Charleston, but moved to its present site in 1973 to save it from the threat of demolition. It features four massive columns that support the extended center roof with pilasters placed above the front facade. It was faithfully restored and preserved for the public by the National Society of the Colonial Dames of America in the state of West Virginia and open for tours year round.

Laidley-Summers-Quarrier House, also known as Glenwood, is a historic home located at Charleston, West Virginia. It is a two-story gable roofed dwelling in the Greek Revival style and built in 1852.

Samuel Starks House is a historic home located at Charleston, West Virginia.

Ravenswood "Old Town" Historic District is a national historic district located at Ravenswood, Jackson County, West Virginia. It encompasses 313 contributing buildings and two contributing structures, the Ohio River Rail Road Steel Pratt-through truss Bridge and Concrete bridge on State Route 68 over Sandy Creek. It includes the commercial and civic core of the town, and surrounding residential buildings. It includes example of popular architectural styles of the mid- to late-19th and early-20th century, including Greek Revival, Gothic Revival, Queen Anne, Colonial Revival, Italianate, Craftsman, and Bungalow. Notable buildings include the McIntosh Building, First Baptist Church, Randolph Building/Caldwell Building (1907), the Grace Episcopal Church ; Our Savior Evangelical Lutheran Church, Ravenswood Community Center (1938), and McIntosh House.

Andrews Tavern is an historic building located in Spotsylvania County, Virginia. The original building was constructed for Samuel Andrews in 1815. Around 1848, a frame wing was added to the brick structure for a tavern. Though the wing was added to the original residence, there is no interior connection between the two. The tavern is an example of Federal provincial architecture.

William Sergeant Kendall, was an American painter, most famous for his evocative scenes of domestic life; his wife and three young daughters were frequent subjects in his early work.





















