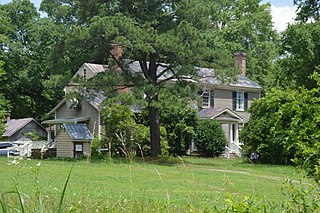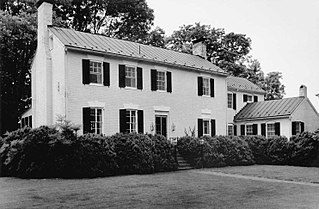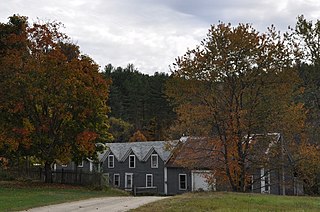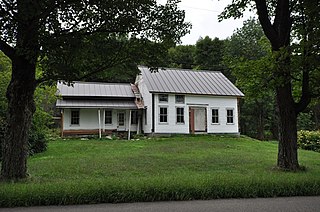
Green Springs National Historic Landmark District is a national historic district in Louisa County, Virginia noted for its concentration of fine rural manor houses and related buildings in an intact agricultural landscape. The district comprises 14,000 acres (5,700 ha) of fertile land, contrasting with the more typical poor soil and scrub pinelands surrounding it.

Oxon Cove Park and Oxon Cove Farm is a national historic district that includes a living farm museum operated by the National Park Service, and located at Oxon Hill, Prince George's County, Maryland. It is part of National Capital Parks-East. It was listed on the National Register of Historic Places in 2003.

The Catalpa Farm is a historic home and farm complex located at Princess Anne, Somerset County, Maryland, United States. It is a two-story, five-bay center passage structure built in two principal stages. The older section is a two-story, three-bay side-hall parlor house with service wing erected around 1825–1840. A two-story one-room plan frame addition was attached shortly thereafter. Also on the property are an early 19th-century dairy and smokehouse, a late 19th-century privy, a modern garage, a mid-19th-century corn crib, an early 20th-century gambrel-roofed barn, and an early 19th-century tobacco house.
George Maddox Farm, also known as Cottage Hall Farm or Albert Sudler Farm, is a historic farm complex located at Manokin, Somerset County, Maryland. It is an intact complex of 15 agricultural buildings and structures dating from about 1800 through the early 20th century. The complex includes six pre-Civil War structures including a frame granary, two dairies, a log smokehouse, another (ruined) log outbuilding, and a frame kitchen/quarter. Seven post-war structures include a barn, two garages, tenant house, privy, well house, and chicken house. The main house is a 2+1⁄2-story irregular-plan Queen Anne house, roughly cruciform in plan. An early-19th-century single-story kitchen extends from the back of the house.

The McClelland Homestead is a historic farm in western Lawrence County, Pennsylvania, United States. Located along McClelland Road northeast of Bessemer, the farm complex includes buildings constructed in the middle of the 19th century. It has been designated a historic site because of its well-preserved architecture.

The Charles C. Weldon House is a historic home located at Odessa, New Castle County, Delaware. It is a 2+1⁄2-story, three-bay brick dwelling with a 2+1⁄2-story, two-bay frame addition. It has a 2+1⁄2-story, parged concrete rear wing. The main block has a stepped brick cornice and two gable, end chimneys. Also on the property is a mid-19th-century granary and an early-20th-century gambrel-roofed barn.

Sunnyside is a historic plantation house located at Clarksville, Mecklenburg County, Virginia. The house was built in three sections: a one-room, two-story, three-bay frame dwelling with a side passage, built in 1833; a two-story, three bay I-house, begun in 1836 in front of the first dwelling and connected to it by a one-story hyphen; and a two-story, one room, one-bay addition built in 1837. Also on the property are the contributing late-19th century kitchen, an early-to-mid-19th century servant's quarter, an early-to-mid-19th century smokehouse, a mid-19th century shed, an early-20th century chicken house, the site of a 19th-century ice pit, a 19th and early 20th century tenant house / tobacco processing barn, three late 19th or early-20th century log tobacco barns, a 19th-century log tenant house, and the Carrington / Johnson family cemetery.

Hare Forest Farm is a historic home and farm complex located near Orange, Orange County, Virginia, United States. The main house was built in three sections starting about 1815. It consists of a two-story, four-bay, brick center block in the Federal style, a two-story brick dining room wing which dates from the early 20th century, and a mid-20th-century brick kitchen wing. Also on the property are the contributing stone garage, a 19th-century frame smokehouse with attached barn, an early-20th-century frame barn, a vacant early-20th-century tenant house, a stone tower, an early-20th-century frame tenant house, an abandoned storage house, as well as the stone foundations of three dwellings of undetermined date. The land was once owned by William Strother, maternal grandfather of Zachary Taylor, and it has often been claimed that the future president was born on the property.

The Luke Richardson House is a historic house at 204 Hancock Road in Dublin, New Hampshire. Built about 1820, it is a good local example of a mid-19th century farmhouse with modest Greek Revival features. It was listed on the National Register of Historic Places in 1983.

The Stone-Darracott House is a historic house on Old Marlborough Road in Dublin, New Hampshire. It was built in 1792 by John Stone, an early settler of Dublin for whom nearby Stone Pond is named. The house was also made part of a "gentleman's farm" by Mrs. Alberta Houghton in the early 20th century, along with the adjacent Stone Farm. The house was listed on the National Register of Historic Places in 1983.

The Hamblet-Putnam-Frye House is a historic house at 293 Burton Highway in Wilton, New Hampshire. This two story wood-frame house was probably built in the 1760s, and significantly altered in the late 19th century. The property includes a c. 1840 barn, a c. 1900 carriage house that has been converted into a garage, and a small c. 1900 ice house. There are also remnants of an early 19th-century mill works, including a stone foundation, canal and sluice gate. The canal and sluice gate were altered in the early 20th century to permit the canal section to be filled for swimming. The northern boundary of the 6.8-acre (2.8 ha) property is defined by a surviving section of a road that was laid out c. 1760 which was taken out of public use before the end of the 18th century.

The McClure-Hilton House is a historic house at 16 Tinker Road in Merrimack, New Hampshire. The oldest portion of this 1+1⁄2-story Cape style house was built c. 1741, and is one of the oldest surviving houses in the area. It was owned by the same family for over 200 years, and its interior includes stencilwork that may have been made by Moses Eaton Jr., an itinerant artist of the 19th century. The property also includes a barn, located on the other side of Tinker Road, which is of great antiquity. The property was listed on the National Register of Historic Places in 1989.

The Burford House is a historic house on New Hampshire Route 10 in Goshen, New Hampshire. Built in 1843, it is one of a cluster of locally significant 19th-century plank-frame houses, and was for many years home to Walter Nelson, the local historian who researched these homes. The house was listed on the National Register of Historic Places in 1985.

The Purnell House is a historic house on New Hampshire Route 10 in Goshen, New Hampshire. Built about 1830, this Cape style house is one of a cluster of 19th-century plank-frame houses in the town. The house was listed on the National Register of Historic Places in 1985.

The Hulett Farm is a historic farmstead on United States Route 7 in Wallingford, Vermont. Its principal surviving element is a c. 1810 Federal period farmhouse, which is one of the oldest surviving farmhouses in rural southern Wallingford. The property was listed on the National Register of Historic Places in 1986.

The King Farm is a historic farm property at King Farm Road in Woodstock, Vermont. Encompassing more than 150 acres (61 ha) of woodlands and pasture, the farm has 150 years of architectural history, include a rare 18th-century English barn. Originally a subsistence farm, it became a gentleman's farm in the late 19th century, and its farmstead now hosts a regional government commission. The farm was listed on the National Register of Historic Places in 1997.

Field Farm is a historic farm property on Fuller Mountain Road in Ferrisburgh, Vermont. Developed around the turn of the 19th century, the property includes an early farmhouse and barn, as well as outbuildings representative of Vermont's trends in agriculture over two centuries. The property was listed on the National Register of Historic Places in 1995.

The Bottum Farm is a historic farm property at 1423 North Street in New Haven, Vermont. With a history dating back to the early 1770s, it is one of the community's oldest farm properties, and is also significant for its association with Justus Sherwood, a major in Vermont's Revolutionary War-era history. The property, which now includes buildings dating from the mid-19th to early-20th centuries, was listed on the National Register of Historic Places in 2008.

The Preston–Lafreniere Farm is a historic farm property at Duxbury and Honey Hollow Roads in Bolton, Vermont. Established in the early 19th century, it was operated by five generations of the Preston family through the 1990s. The property includes both a house and barn that date to the early 19th century. It was listed on the National Register of Historic Places in 1999, and is subject to a conservation easement held by the state.
The Port and Helen McWhorter House, located at 426 N. Broadway in Miller in Hand County, South Dakota, was built in 1906. It was listed on the National Register of Historic Places in 2017.






















