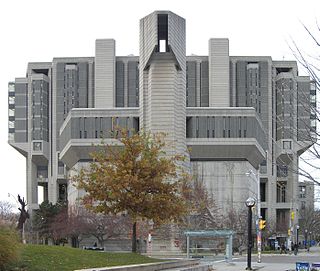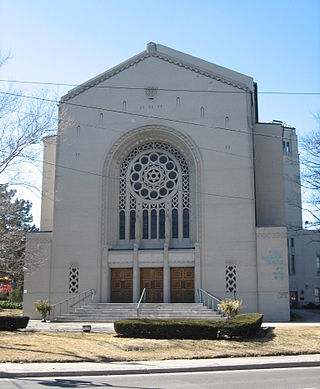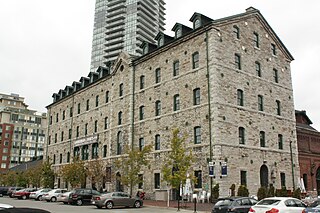
The John P. Robarts Research Library, commonly referred to as Robarts Library, is the main humanities and social sciences library of the University of Toronto Libraries and the largest individual library in the university. Opened in 1973 and named for John Robarts, the 17th Premier of Ontario, the library contains more than 4.5 million bookform items, 4.1 million microform items and 740,000 other items.

Ontario College of Art & Design University, commonly known as OCAD University or OCAD U, is a public art university in Toronto, Ontario, Canada. Its main campus is located within Toronto's Grange Park and Entertainment District neighbourhoods.
Brutalist architecture is an architectural style that emerged during the 1950s in the United Kingdom, among the reconstruction projects of the post-war era. Brutalist buildings are characterised by minimalist constructions that showcase the bare building materials and structural elements over decorative design. The style commonly makes use of exposed, unpainted concrete or brick, angular geometric shapes and a predominantly monochrome colour palette; other materials, such as steel, timber, and glass, are also featured.

Spadina Museum, also known as Spadina House, is a historic mansion at 285 Spadina Road in Toronto, Ontario, which is now a historic house museum operated by the City of Toronto's Economic Development & Culture division. The museum preserves the house much as it existed and developed historically. The art, decor and architecture of the house used to reflect the contemporary styles of the 1860s through the 1930s, including Victorian, Edwardian, Arts and Crafts, Art Nouveau, Art Deco and Colonial Revival styles. The museum closed for a year for extensive interior and exterior renovations. When it re-opened to the public on October 24, 2010, it was decorated in the style of the inter-war era of the 1920s and 1930s. The estate's gardens reflect the landscape during the Austin family's occupation of the house.
Coach House Books is an independent book publishing company located in Toronto, Ontario, Canada. Coach House publishes experimental poetry, fiction, drama and non-fiction. The press is particularly interested in writing that pushes at the boundaries of convention.

1 Spadina Crescent, also known as the Daniels Building, is an academic building that houses the John H. Daniels Faculty of Architecture, Landscape, and Design at the University of Toronto in Toronto, Ontario, Canada. The building is situated in the centre of a roundabout of Spadina Avenue, north of College Street. Its location provides a picturesque vista looking north up Spadina Avenue; it is an axial view terminus for Spadina Avenue.

The Holy Blossom Temple is a Reform synagogue located at 1950 Bathurst Street in Toronto, Ontario, Canada. It is the oldest Jewish congregation in Toronto. Founded in 1856, it has more than 7,000 members. W. Gunther Plaut, who died on 8 February 2012 at the age of 99, was a long time Senior Rabbi for this synagogue. Notable members and supporters include Heather Reisman and Gerald Schwartz who made donations to create the Gerald Schwartz/Heather Reisman Centre for Jewish Learning at Holy Blossom Temple.

The architecture of Canada is, with the exception of that of Canadian First Nations, closely linked to the techniques and styles developed in Canada, Europe and the United States. However, design has long needed to be adapted to Canada's climate and geography, and at times has also reflected the uniqueness of Canadian culture.

The Young Centre for the Performing Arts is a theatre in the Distillery District in downtown Toronto, Canada. It is a brand-new theatre built into 19th-century-era Victorian industrial buildings. It is home to the Soulpepper Theatre Company and the theatre school at George Brown College.

B+H Architects or BH Architects is a Canadian architectural and engineering firm headquartered in Toronto, Ontario. The firm was founded in 1953 by Sidney Bregman and George Hamann.
Uno Prii was an Estonian-born Canadian architect. He designed approximately 250 buildings, many in Toronto, but also around southern Ontario and the United States.

Gazell Macy DuBois M. Arch, P. Eng, PP-FRAIC, PP-RCA, FAIA (hon) was an American-Canadian architect who designed several landmark Toronto buildings.
Donald Schmitt is a Canadian architect.

Burano is a 50 storey, 163 metre tall residential high-rise condominium complex on Bay Street between Grenville St. and Grosvenor St. in the Discovery District of Downtown Toronto, Ontario, Canada. The redevelopment of the site was part of a period of urban renewal of the Toronto financial district in the early 21st century. Toronto City Planning stated that the Burano has "significantly contributed to the improvement of the streetscape and the public realm."
Zeidler Architecture Inc. is a national architecture, interior design, urban design, and master planning firm with four Canadian offices located in Toronto, Calgary, Vancouver, and Victoria.

The Stone Distillery is an 1859 heritage industrial building in Toronto, Ontario, Canada. It is the oldest and largest building in the Distillery District complex of Gooderham & Worts Distillery buildings.
Taylor Hazell Architects Limited is an architectural firm located in Toronto, Ontario.
George Wallace Gouinlock was a prominent Canadian architect. Gouinlock practiced mostly in Toronto, Ontario, Canada, including several designated buildings at Exhibition Place.

Henry Sears was a Canadian modernist architect, and an urban and gallery planner. He was a founding partner of both Klein & Sears Architects and Sears & Russell Architects Ltd. His work centred around social housing development on a neighbourhood scale. It spanned Canada, the United States and Europe.













