
Beaux-Arts architecture was the academic architectural style taught at the École des Beaux-Arts in Paris, particularly from the 1830s to the end of the 19th century. It drew upon the principles of French neoclassicism, but also incorporated Renaissance and Baroque elements, and used modern materials, such as iron and glass, and later, steel. It was an important style and enormous influence in Europe and the Americas through the end of the 19th century, and into the 20th, particularly for institutional and public buildings.
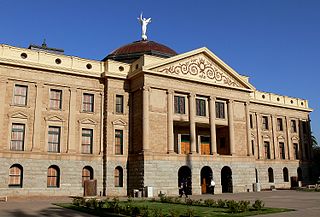
James Riely Gordon was an architect who practiced in San Antonio until 1902 and then in New York City, where he gained national recognition. J. Riely Gordon is best known for his landmark county courthouses, in particular those in Texas. Working during the state's "Golden Age" (1883–1898) of courthouse construction, Gordon saw 18 of his designs erected from 1885 to 1901; today, 12 remain.

The Central Park West Historic District is located along Central Park West, between 61st and 97th Streets, on the Upper West Side of Manhattan in New York City, United States. The district was added to the National Register of Historic Places on November 9, 1982. The district encompasses a portion of the Upper West Side-Central Park West Historic District as designated by the New York City Landmarks Preservation Commission, and contains a number of prominent New York City designated landmarks, including the Dakota, a National Historic Landmark. The buildings date from the late 19th century to the early 1940s and exhibit a variety of architectural styles. The majority of the district's buildings are of neo-Italian Renaissance style, but Art Deco is a popular theme as well.

Albert Pissis (1852–1914) was a prolific Mexican-born American architect, of French and Mexican descent. He was active in San Francisco and had studied at the École des Beaux-Arts in Paris, France. He is credited with introducing the Beaux-Arts architectural style to San Francisco, California, designing a number of important buildings in the city in the years before and after the 1906 San Francisco earthquake.
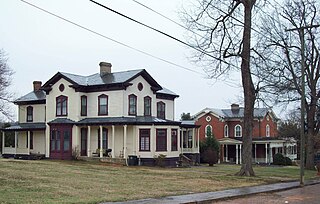
The Daniel's Hill Historic District is a national historic district located in Lynchburg, Virginia.

This is a list of the National Register of Historic Places listings in Cabell County, West Virginia.
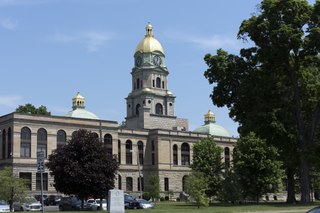
The Cabell County Courthouse in Huntington, West Virginia was built in the Beaux-Arts Classical style in 1899. Originally designed by Gunn and Curtis of Kansas City, and has been expanded in several phases. The construction of the courthouse was supervised by local Huntington architect James B. Stewart.
Benjamin Stanley Simmons was an American architect.
Charles Ives Barber was an American architect, active primarily in Knoxville, Tennessee, and vicinity, during the first half of the 20th century. He was cofounder of the firm, Barber & McMurry, through which he designed or codesigned buildings such as the Church Street Methodist Episcopal Church, South, the General Building, and the Knoxville YMCA, as well as several campus buildings for the University of Tennessee and numerous elaborate houses in West Knoxville. Several buildings designed by Barber have been listed on the National Register of Historic Places.
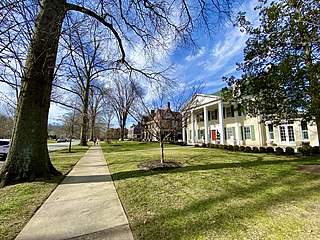
Ritter Park Historic District is a national historic district located at Huntington, West Virginia. The district encompasses 68 contributing buildings and 5 contributing structures, including the Ritter Park municipal park. The city purchased the park property in 1908. Dwellings in the district represent the finest styles in popular architecture from the years 1913 to 1940, including Colonial Revival, Bungalow/craftsman, and Tudor Revival.
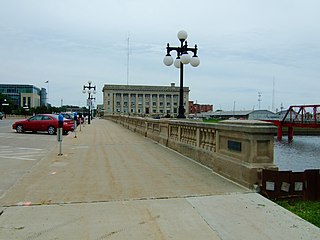
The Civic Center Historic District is located in downtown Des Moines, Iowa, United States. It flanks both the Des Moines and Raccoon Rivers and their confluence. The district has been listed on the National Register of Historic Places since 1988. It is part of The City Beautiful Movement and City Planning in Des Moines, Iowa 1892—1938 MPS.

Cairnwood is a 26,000 square feet (2,400 m2) historic home located adjacent to the Glencairn Museum in Bryn Athyn, Montgomery County, Pennsylvania. It was designed by the architectural firm of Carrère and Hastings and built in 1895. The surrounding grounds were designed by Olmsted, Olmsted and Eliot. It was built for John Pitcairn, Jr. (1841–1916), President of Pittsburgh Plate Glass Company. It is a 2½-story, Roman brick and limestone French country estate home in the Beaux Arts style. The L-plan house has 28 rooms, plus a chapel in the third story turret. Also on the property are a contributing stable and garden house built contemporary to the main house, and garage complex (1911). A contributing structure is the estate wall. The property is now owned by the Academy of the New Church and serves as a special events facility, specifically hosting weddings, corporate functions, fundraising and social events of all kinds.

DeArmond, Ashmead & Bickley was an early-20th-century architecture and landscape architecture firm based in Philadelphia. It specialized in Colonial Revival, Beaux-Arts, and English Arts & Crafts-style buildings, especially suburban houses.

The Financial Historic District, previously known as the Fifteenth Street Financial Historic District, is a historic district in Washington, D.C. The boundaries of the historic district include 38 buildings, 2 of which are non-contributing properties. Before 2016, the historic district included 20 buildings. The construction of the Treasury Building just east of the White House played a significant role in the financial district's development. Major banks and other financial institutions wanted to be close to the Treasury Building; therefore, many of the historic district's buildings were constructed along 15th Street NW, from Pennsylvania Avenue to I Street.

Francis Palmer Smith was an architect active in Atlanta and elsewhere in the Southeastern United States. He was the director of the Georgia Tech College of Architecture from 1909–1922.

Scott House, also known as Frederic W. Scott House and Scott-Bocock House, is a historic home located in Richmond, Virginia and is owned by Virginia Commonwealth University as the University's alumni house. The first floor of the historic house is available for university, community and corporate events. Many affairs — including university and alumni receptions and retreats — have occurred at the Scott House since its doors opened in the fall of 2004.

Frederick Hiester Brooke was an American architect from Washington, D.C., who designed houses, schools, churches, and embassies during his 40-year career. A native of Pennsylvania, Brooke studied in the US and France before opening his practice in the nation's capital. He served overseas during World War I and would later design a memorial in West Potomac Park which honors local soldiers. He was an active member in several professional organizations, most notably the American Institute of Architects. Brooke's wife, Henrietta, served as president of the Girl Scouts in the 1930s. Among Brooke's notable works are Dumbarton Oaks, the District of Columbia War Memorial, the Sulgrave Club and the British Ambassador's residence, which he codesigned with Edwin Lutyens.
Walter Dabney Blair was an American architect. He designed several buildings in Charlottesville, Virginia and, with James Edwin Ruthven Carpenter Jr., The Stahlman in Nashville, Tennessee, listed on the National Register of Historic Places.

Historic Hotels of America is a program of the National Trust for Historic Preservation that was founded in 1989 with 32 charter members; the program accepts nominations and identifies hotels in the United States that have maintained their authenticity, sense of place, and architectural integrity.

The Okmulgee Downtown Historic District is the original downtown area of Okmulgee, Oklahoma, roughly bounded by 4th Street, 8th Street, Okmulgee Avenue, and the Frisco tracks. It was added to the National Register of Historic Places on December 17, 1992.

































