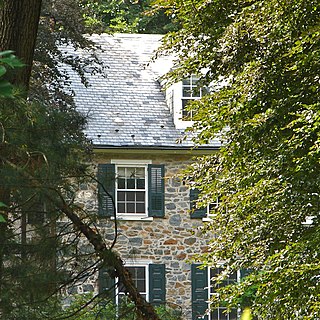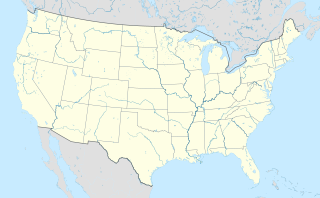
Centerville is an unincorporated community in New Castle County, Delaware, United States. Centerville is now known primarily for being the location of Du Pont family estates, as well as several other wealthy business families from nearby Wilmington, and the home of Governor Jack Markell.

North Hall, University of Wisconsin was the first structure on the University of Wisconsin campus. Located on Bascom Hill, it was built in 1851 at a cost of $19,000. John Muir resided in North Hall when he was a student at the University from 1860 to 1863. It currently houses the offices of the political science faculty at the university. Muir knoll, across the street, was home to the first American university ski tournament in 1920.
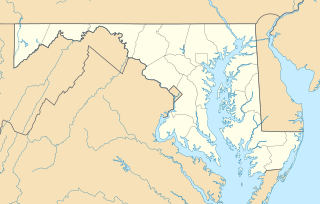
Bachelor's Hope is a historic house in Centreville, Maryland. Built between 1798 and 1815, it was added to the National Register of Historic Places in 1984.

The Octagon House, also known as May's Folly, is a historic octagon house at 527 1st Avenue in Columbus, Georgia. Built about 1830 and enlarged in 1863, it is claimed by the local historical society to be the nation's only known example of a double-octagon house. It was declared a National Historic Landmark in 1973.

The Charter Oak Schoolhouse is a historic octagonal school building in Schuline, Illinois, located on the Evansville/Schuline Road between Schuline and Walsh. Built in 1873, it served as a public primary school until 1953. The school was one of 53 octagonal schoolhouses built in the United States, of which only three survive. The building is now used as a museum by the Randolph County Historical Society and is listed on the National Register of Historic Places.

The Walnut Street School is a historic school building at 55 Hopkins Street in Reading, Massachusetts. A two-room schoolhouse built in 1854, it is the town's oldest public building. Since 1962 it has been home to the Quannapowitt Players, a local theatrical company. The building was listed on the National Register of Historic Places in 1984.

The Centreville Armory in Centreville, Maryland, is part of a series of Maryland National Guard armories built in the 1920s in principal towns in Maryland. The armories followed a standard design with a castle-like front housing offices and meeting spaces, backed by a large drill hall.

The Jackson Collins House in Centreville, Maryland was built in 1887 of pressed brick. The plan and roof forms are unusually complex. The house's style is a mixture of Queen Anne and Italianate style, unusually expressed in brick.

Readbourne is a historic home located at Centreville, Queen Anne's County, Maryland, United States. It is a five-part Georgian brick house: the center block was built in the early 1730s; the south wing in 1791; and the north wing in 1948. The central part of the house is the most significant, being a "T"-shaped, two-story brick building with a hip roof, measuring 60 feet (18 m) by 23 feet 6 inches (7.16 m). All of the brick walls are laid in Flemish bond.

Stratton, also known as Hortense Fleckenstein Farm and Solomon Scott Farm, is a historic home located at Centreville, Queen Anne's County, Maryland, United States. It is a center-passage plan house, constructed of brick laid in Flemish bond, four bays wide and one room deep, with flush brick chimneys centered on each end of a pitched gable roof. The house was built about 1790.
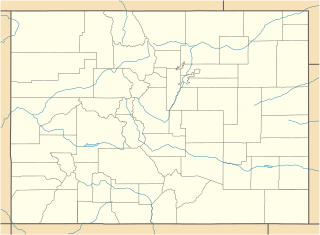
Pleasant Valley School in Bellvue, Colorado is a one-room rural schoolhouse that was built in 1879. Its foundation and walls were built of sandstone from a nearby quarry. It has a front-gabled simple roof with wide overhanging eaves.

The House at 21 Chestnut Street is one of the best preserved Italianate houses in Wakefield, Massachusetts. It was built c. 1855 to a design by local architect John Stevens, and was home for many years to local historian Ruth Woodbury. The house was listed on the National Register of Historic Places in 1989.

The Lower Shell School House is located in an isolated portion of Big Horn County, Wyoming on a bluff near Shell Creek. The schoolhouse was built in 1903, and was one of the first buildings in the area that did not use log construction. The school functioned as a church and Sunday school, and as a community meeting place. It was used as a school until the 1950s, and as a community meeting house until the 1970s.
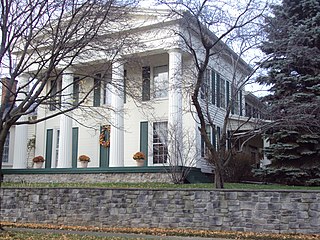
The Rudolph Nims House is a private residence located at 206 West Noble Street in the city of Monroe in Monroe County, Michigan. It was listed as a Michigan Historic Site on October 29, 1971 and added to the National Register of Historic Places on October 18, 1972.

The Davidson–Smitherman House, also known as the Davidson Plantation, is a historic plantation house in Centreville, Bibb County, Alabama. It was added to the National Register of Historic Places on January 6, 1988.

The Leverett and Amanda Clapp House is a historic house located in Centreville, Michigan. The building was built in 1879–80 for Leverett and Amanda Hampson Clapp. The brick building has two stories and was built in the Italianate style.

The Harold Allan School is a historic school building at 15 Rebel Hill Road in Clifton, Maine. Built in 1863, it is the town's best-preserved surviving district-level one-room schoolhouse. It is now part of the local historical society's museum complex, which includes Cliffwood Hall, the town's former town hall. It was listed on the National Register of Historic Places in 2008.

The Jens Naeset House is an Italianate/Second Empire house built in 1878 in Stoughton, Wisconsin by Norwegian immigrant builder Naeset for his own family. In 1985 it was listed on the National Register of Historic Places.


