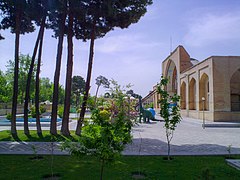| Natural History Museum | |
|---|---|
موزه تاریخ طبیعی | |
 | |
Location within Iran | |
| General information | |
| Status | Cultural |
| Type | Museum |
| Architectural style | Azeri |
| Location | Isfahan, Iran |
| Coordinates | 32°39′29″N51°40′27″E / 32.6580°N 51.6741°E |
| Owner | Cultural Heritage, Handcrafts and Tourism Organization |
The Natural History Museum of Isfahan, Iran, is located in a building that dates from the 15th century Timurid era. The building includes large halls and a veranda which are decorated by muqarnas and stucco. [1] This building became a museum in 1988. [2]









