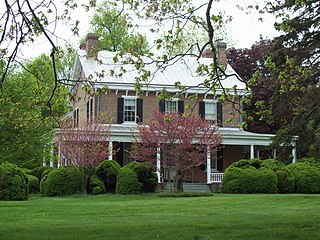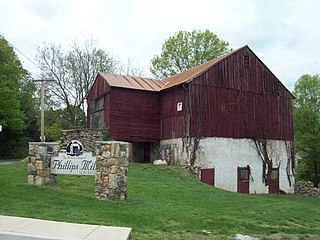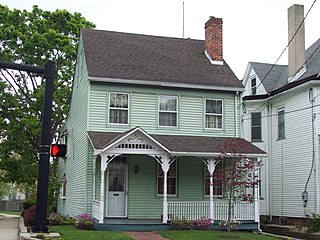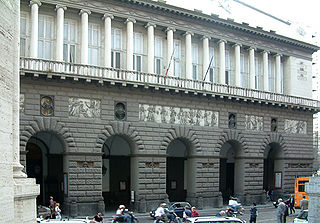
Jervis Public Library is a historic library building located in Rome in Oneida County, New York. It was built in 1858 as the residence of John B. Jervis (1795–1885). The original house is a rectangular, 2 1⁄2-story brick structure with a slate-covered gable roof and cupola. The facade features a 2-story portico supported by four massive Doric order brick columns. A 2-story library extension was added in 1926 and in 1967 a modern library facility was added. Also on the property is a 2-story carriage house built about 1860.

The Home Office Building is located adjacent to Military Park at 10 Park Place in Newark, Essex County, New Jersey, United States. The building was built in 1928 and was added to the National Register of Historic Places on June 17, 1982.

St. John the Baptist Roman Catholic Church is a historic Roman Catholic church at 200 E. Main Street in Newark, New Castle County, Delaware. The first congregants of the church were Irish immigrants. The church was dedicated on June 24, 1883, replacing the previous structure built in the late 18th century, after the floor collapsed on Christmas Eve of 1880. The church building is a one-story rectangular brick building with a central tower and three bays on the south front facade.

Bell Farmhouse is a historic home located at Newark in New Castle County, Delaware. The farmhouse was built about 1845 and is a two-story, gable-roofed brick building with an original two-story ell in the rear. It features a massive Doric columned wrap-around porch. Also on the property is a smokehouse, carriage house, and shed.

Building at 28-34½ Academy Street is a historic apartment building located at Newark in New Castle County, Delaware. It was built in 1888 and is a 2 1⁄2-story frame structure with 16 bays at the east main facade. It was built as an eight unit row house.

Building at 140 W. Main Street is a historic home located at Newark in New Castle County, Delaware. It was built in 1885 and is a three-story, "L" shaped frame residence in the Second Empire style. It was built as a single family home, but later divided into apartments. Also on the property is a carriage house.

Wilmington Trust Company Bank is a historic bank building in Newark in New Castle County, Delaware. It was built about 1926 and is a one-story, rectangular plan brick structure with a cast concrete / cement Neoclassical facade. It was built by the Farmer's Trust Company of Newark, which was acquired in 1952 by the Wilmington Trust Company. It is owned today by M&T Bank, which bought Wilmington Trust in 2008.

Old Newark Comprehensive School is a historic school building in Newark, Delaware. It was completed in 1884 and is a two-story, rectangular public building. It has five bays at the original north front facade, with a later addition to the west. It housed elementary school grades from the time of its construction to about 1900. It housed the high school's industrial arts program from 1935 until 1965 and then served as the location of the Christina School District's administrative offices until 2009.

Bank of Newark Building is a historic bank building located at Newark in New Castle County, Delaware. It was built about 1845 and is a three-story, gable-roofed brick building with a symmetrical five-bay facade and a three-story ell to the rear. It is in a restrained form of the Greek Revival style. The front facade features a portico and massive pilasters added sometime after 1929.

Green Mansion is a historic home and later commercial building located at Newark in New Castle County, Delaware. It was built about 1882 and is an oblong, three-story, brick building with a flat roofline. It features a green serpentine facade with a two-story bay window at each end, joined in the center by an ornate two-tiered porch featuring paneled columns. It was originally built as a two-story residence and expanded in the early 20th century when it began being used for commercial purposes.

Thomas Phillips Mill Complex is a historic mill complex located at Newark in New Castle County, Delaware. The complex includes a late 18th-century mill owner's house, a circa mid-19th-century miller's house, and a grist mill that was initially constructed in 1795. The mill is a banked, 2 1⁄2-story, gable-roofed building that is constructed of uncoursed rubble fieldstone at its basement and first floor levels, and of weatherboarded frame at its second story and attic levels.

Baily House is a historic home located at Newark in New Castle County, Delaware. It was built about 1835 and is a 2 1⁄2-story "L"-shaped frame dwelling with a three-bay front facade. It was probably constructed as a single-family dwelling that may have been formerly connected to a row of matching houses. Some believe that it was moved from Baltimore to Newark in the mid-19th century. It was the residence of Miss Harriet Baily, who headed the Art Department of the University of Delaware from 1928 until 1956.
Oscar Cobb was an American architect of theaters and more. Several of his works are listed on the U.S. National Register of Historic Places.

The Anderson House is a historic farmhouse in Newark, Delaware. The original stone section of the house dates to 1806, making it one of the city's oldest homes.

Granite Mansion was a historic home located at Newark in New Castle County, Delaware. It was built in 1844, and was a three-story, three-bay, cubic stuccoed stone building with a flat roof in the Greek Revival style. It had a rear kitchen wing. The house was renovated in 1924 in the Neoclassical style, to add a two-tiered Corinthian porch on the east elevation and a Doric Porte-Cochere on the west elevation. Also on the property were a small stuccoed spring house and one-and-a-half-story frame and stucco building dated to 1924. The house has been demolished and the property occupied by the First Presbyterian Church of Newark.

Curtis Paper Mill Workers' Houses is set of historic include single and two multi-family dwellings located at Newark in New Castle County, Delaware. They were built about 1888, and include two rectangular 2 1⁄2 story frame structures which served as multi-family worker's dwellings, and one 2 1⁄2 story, single family house which was used as the superintendents house. One building contains four family units, while the next building to the north houses two family units. They were built to house workers at the Curtis Paper Mill.

Robert Ferguson House was a historic home located near Newark, New Castle County, Delaware. The original was built between 1790 and 1810, and formed a two-story, two-bay, single pile frame section. A lower, two-story one-room section was added about 1835 and a one-story, two-bay section was added about 1900. Also on the property was a contributing shed.

Shaw Family Farms are historic family farms and a national historic district located near Wagram, Scotland County, North Carolina. The district encompasses 16 contributing buildings and 2 contributing structures. They include three houses: The Dr. Daniel Shaw House, a large two-story, double-pile house with a dominant double tier gable portico built about 1885 with a Greek Revival interior; the Alexander Edwin Shaw House, a rambling one-story vernacular frame dwelling with an extensive Victorian wraparound porch also built about 1885; and the Dr. William Graham Shaw House, a one-story house of traditional local form, treated with a variety of simplified Queen Anne elements and built in 1900. Also on the farms are a number of contributing agricultural outbuildings.

The Joseph "Diamond Jo" Reynolds Office Building and House is a historic building located in McGregor, Iowa, United States. Joseph "Diamond Joe" Reynolds was a New York native who started working in a gristmill in the 1840s. As the grain belt moved to the west, he moved with it, settling in Chicago in the 1850s and McGregor around 1860. Because of difficulties accessing steamboats to ship grain down the Mississippi River, he established the Diamond Jo line in 1866. It grew to become a major player in the transportation industry. He had its headquarters moved from Fulton, Illinois to Dubuque, Iowa in 1874. By the late 1870s railroads had taken over as the primary means of shipping grain, and Reynolds turned his attention to passenger boats. He had this combination office and residential building constructed in 1885. Reynolds died in 1891 and his widow sold the building before her death in 1895. It has subsequently housed grain trader offices, a billiard parlor, the post office, a winery, shops, and apartments.

Finke Opera House, also known as the Ritz Theatre, is a historic opera house located at California, Moniteau County, Missouri. It was built in 1885, and is a two-story, eclectic Late Victorian style brick building. The building features decorative brickwork banding and segmental window arches with stone accents. It was built as a multi-use facility and now used as a community theater / meeting hall.



























