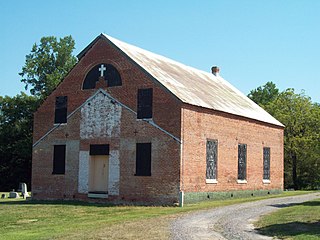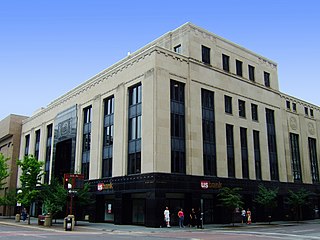
Chateau-sur-Mer is one of the first grand Bellevue Avenue mansions of the Gilded Age in Newport, Rhode Island. Located at 424 Bellevue Avenue, it is now owned by the Preservation Society of Newport County and is open to the public as a museum. Chateau-sur-Mer's grand scale and lavish parties ushered in the Gilded Age of Newport, as it was the most palatial residence in Newport until the Vanderbilt houses in the 1890s. It was designated a National Historic Landmark in 2006.

Augspurger Grist Mill is a registered historic building in Woodsdale, Butler County, Ohio, listed in the National Register on 1984-11-01.

The Pony Express Terminal, also known as the B. F. Hastings Bank Building, is a historic commercial building at 1000 2nd Street in Sacramento, California. Built in 1852, it was the western endpoint of the Pony Express from 1860 to 1861, the period of the service's operation. It was declared a National Historic Landmark in 1966. It now houses a museum dedicated to the history of Wells Fargo, and is part of Old Sacramento State Historic Park, itself a National Historic Landmark District.

The Museum of Newport History is a history museum in the Old Brick Market building in the heart of Newport, Rhode Island, United States. It is owned and operated by the Newport Historical Society at 127 Thames Street on Washington Square. The building, designed by noted 18th-century American architect Peter Harrison and built in the 1760s, is a National Historic Landmark.

The Perry Mill is a historic mill building at 337 Thames Street in Newport, Rhode Island. It is a large three-story stone structure on the Newport waterfront. It was built in 1835 by master stonemason Alexander MacGregor as part of an initiative to boost the city's flagging economy. Of the four mills built in the 1830s only this one and the Newport Steam Factory survive. This building was originally four stories when built.

The Allen–Madison House is a historic house on Marine Road in North Kingstown, Rhode Island. It is located on the grounds of the former Davisville Naval Construction Battalion Center, set on an isolated plot apart from the main portion of the base.

The American Bank Note Company Building is a five-story building at 70 Broad Street in the Financial District of Manhattan in New York City. The building was designed by architects Kirby, Petit & Green in the neo-classical style, and contains almost 20,000 square feet (1,900 m2) of space, with offices and residences on the upper floors. The exterior consists of a main facade on Broad Street with two columns, as well as side facades with pilasters on Beaver and Marketfield Streets.

St. Mary's Catholic Church, Newport is a historic parish located in Newport, Charles County, Maryland, established in 1674. Several churches have been built on the property over its history. At present there are two churches remaining, one built in 1840, deconsecrated in 1906 and no longer used for religious services, and the current church building, built in 1954. The historic 1840 church is a rectangular brick structure, four bays in length and three bays wide. It is of simple architectural styling typical of the Greek Revival period in this locality. Located on the property is the parish cemetery, which includes the burial plot of the Brent-Merrick family, including congressman William Duhurst Merrick (1793–1857). It has several impressively scaled and ornamented monuments enclosed within a decorative mid-19th century wrought iron fence. Other memorial stones bear the signature of "A. Geddess," who founded the long-active Geddess monument firm of Baltimore in 1822.

The Masonic Temple — Newport Lodge No. 445 F. & A.M. is a historic building located in Newport in Herkimer County, New York. Built in 1903 as a meeting hall for a local Masonic Lodge, the building is a 2+1⁄2-story, five-bay-wide by three-bay-deep wood frame building, with a rectangular main block and square shaped rear wing. It features a two tiered, semi-circular entry porch. The interior features Colonial Revival style detailing.

Galloway-Walker House is a historic home located at Newport, New Castle County, Delaware. The original section was built 18th century, and is a 1+1⁄2-story, three bay, brick dwelling with a gambrel roof. The house was expanded with a frame addition to add a fourth bay in the late-19th century. It is a hall-parlor plan dwelling.

Killgore Hall, also known as Wroten's Hardware, was a historic commercial building located at Newport, New Castle County, Delaware. It was built in 1883, and was a three-story, three bay by six bay, brick building with a flat roof and overhanging cornice. It has a one-story, one bay extension. A three-story porch spanned the east facade, with Colonial Revival columns and square balusters. It was located next to the Joseph Killgore House. The building was demolished about 2000.

Newport Masonic Hall is historic building located at Newport, New Castle County, Delaware. Listed on the National Register of Historic Places as Armstrong Lodge No. 26, A. F. & A. M., it was built in 1913, and consists of a two-story, five bay, rectangular brick main block with a long, one-story rectangular rear wing to form a 'T'-plan. A large, arch-roofed brick addition was built in 1958. The building is in a restrained Colonial Revival style. The main block has a gable roof. It was designed with two commercial spaces on the ground floor, and a lodge room and auditorium on the second.

Woman's Club of Newport, also known as Newport Town Hall, is a historic clubhouse located at Newport, New Castle County, Delaware. It was built in 1934, and is a one-story, T-plan building in the Tudor Revival style. It has a three-bay-wide, two-bay-deep, gable roofed main block with a broad wing extend to the rear, resulting in a T configuration. The roof of the wing is slightly higher than that of the front section, and terminates in a clipped "jerkinhead" gable. Originally built for the Woman's Club of Newport, in 1976, the clubhouse was sold to the Town of Newport for use as a town hall.

Joseph Tatnall House, also known as the "Oliver Evans House," is a historic home located at Newport, New Castle County, Delaware. The house is alternatively named after Newport's favorite son Oliver Evans (1755-1819), although he had no apparent historical association with it.

Greenbank Historic Area is a historic grist mill located at Marshallton, New Castle County, Delaware. The property includes the Greenbank Mill, Robert Philips House, and the W. G. Philips House. The mill was built in 1790 and expanded in 1812. It is a 2+1⁄2 story, frame structure with a stone wing. The mill measures 50 feet (15 m) by 39 feet (12 m). The Robert Philips House was built in 1783, and is a 2+1⁄2 story, five bay, stone dwelling with a gable roof. The front facade features a long verandah. The W. G. Philips House, also known as the mill owner's house, dates to the mid-19th century. It consists of a two-story, three bay front section with a three-story, hipped roof rear section. Oliver Evans, a native of nearby Newport, installed his automatic mill machinery in the 1790 building.

Lee Hall station is a historic railway depot located in the Lee Hall neighborhood of Newport News, Virginia. It was built about 1881, as a one-story, frame building. A two-story midsection was added in 1893 with Stick Style embellishments and a pentagonal two-story bay. A one-story wing was added by the Chesapeake and Ohio Railway to the north end of the depot in 1918 to handle the influx of military personnel to Fort Eustis. The depot was used for passenger service until Amtrak took over service on May 1, 1971. Amtrak resumed service to Lee Hall with the Colonial on October 30, 1977. The Lee Hall Depot was moved from its original location in 2009 to prevent it from being demolished by the CSX Railroad. The building is under restoration to be used as a local history museum.

The Isaac Reed House is a historic house at 30-34 Main Street in downtown Newport, New Hampshire. Built about 1869, it is a good local example of Second Empire architecture, and an important visual element of the surrounding commercial downtown and civic area. The house was listed on the National Register of Historic Places in 1985, and is a contributing property to the Newport Downtown Historic District.

The Old Sullivan County Courthouse was the first county courthouse of Sullivan County, New Hampshire. Construction of the brick building in 1825-26 was instrumental in securing Newport's status as the shire town of the county when it was established in 1827. The building was listed on the National Register of Historic Places in 1985. The building is now in commercial use.

The Newport station, also known as Missouri-Pacific Depot-Newport, is a historic railroad station at Walnut and Front Streets in Newport, Arkansas. It is a long rectangular single-story brick and stucco topped by a hip roof, whose wide eaves are supported by large Italianate knee brackets. Its roof, originally slate, is now shingled, detracting from its original Mediterranean styling. A telegrapher's bay extends above the roof line on the track side of the building. The building was built in 1904 by the Missouri-Pacific Railroad to handle passenger and freight traffic.

The Iowa-Des Moines National Bank Building, also known as the Valley National Bank Building and U.S. Bank, is a historic building located in downtown Des Moines, Iowa, United States. Designed by the prominent Des Moines architectural firm of Proudfoot, Rawson, Souers & Thomas, it was designed to be a 21- or 22-story building. It is one of the few downtown commercial buildings built in the Art Deco style. It is also thought to be one of the first bank buildings to put the banking room on the second floor while placing retail space on the first floor. Given its location in an area dominated by retail this made sense. This location had a bank on it since 1882 when the Des Moines National Bank built here. The present building was the result when Des Moines National Bank merged with Iowa National Bank and Des Moines Savings Bank and Trust Company in 1929. The original design for the building was a five-story base and a set-back rental office tower on top of it. The base was begun in 1931 and completed a year later. The building is composed of black polished granite on the first floor and the upper floors are Bedford stone. There is a recessed entrance in the center bay of the main facade. The fifth floor was meant to be the base of the office tower that was never built.
























