The Captain David Pugh House is a historic 19th-century Federal-style residence on the Cacapon River in the unincorporated community of Hooks Mills in Hampshire County, West Virginia, United States. It is also known by its current farm name, Riversdell. It is a 2+1⁄2-story frame dwelling built in 1835. It sits on a stone foundation and has a 2+1⁄2-story addition built in 1910. The front facade features a centered porch with shed roof supported by two Tuscan order columns. The rear has a two-story, full-width porch recessed under the gable roof. Also on the property are a contributing spring house, shed, outhouse, and stone wall.

Cannondale Historic District is a historic district in the Cannondale section in the north-central area of the town of Wilton, Connecticut. The district includes 58 contributing buildings, one other contributing structure, one contributing site, and 3 contributing objects, over a 202 acres (82 ha). About half of the buildings are along Danbury Road and most of the rest are close to the Cannondale train station .The district is significant because it embodies the distinctive architectural and cultural-landscape characteristics of a small commercial center as well as an agricultural community from the early national period through the early 20th century....The historic uses of the properties in the district include virtually the full array of human activity in this region—farming, residential, religious, educational, community groups, small-scale manufacturing, transportation, and even government. The close physical relationship among all these uses, as well as the informal character of the commercial enterprises before the rise of more aggressive techniques to attract consumers, capture some of the texture of life as lived by prior generations. The district is also significant for its collection of architecture and for its historic significance.
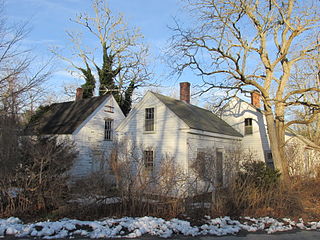
The Hinckley's Corner Historic District, also known as Paine Hollow, is a historic district including three properties located at 0, 25, and 40 Way #112 in Wellfleet, Massachusetts. This small cluster of properties are a representative of the outer Cape's life in the 19th century. All three houses are fairly utilitarian 1-1/2 story Cape style houses, with only modest traces of late Georgian or Federal styling. The oldest house, the Jonathan Young House at 40 Way #112, was built c. 1790-91, and was owned for a significant portion of the 19th century by members of the Hinckley family. This property includes a 19th-century barn, a c. 1920 structure whose uses have included a retail store and an art studio, and a c. 1950 garage. The John Lewis House at 25 Way #112 was built c. 1820, and has a Federal style fanlight over the main entrance. Its property includes a garage/guesthouse built c. 1924, originally to house a Model T firetruck, and an oysterhouse built 1827-28.

Morris Rees III House, also known as George McKown House and Springvale, is a historic home located near Gerrardstown, Berkeley County, West Virginia. It was built about 1805 and is a two-story, three bay, gable roofed stone house in the Federal style. It sits on a cut stone foundation and features a one-story, one bay portico supported by Tuscan order columns. The portch was built about 1980 and is a replica of the original. Also on the property are a frame kitchen / living quarters, a frame stable, a barn, tractor shed, a stone spring house, a cinder block garage, and a metal grain bin.
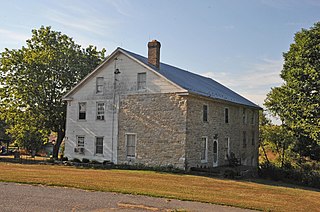
Strode-Morrison-Tabler House and Farm is a historic home located near Hedgesville, Berkeley County, West Virginia. It is a farmhouse of brick, limestone, and wood construction that began in 1752 as a single-story, side-gable, two-bay cottage of rubble limestone that subsequently underwent several additions during the 19th century. These additions include a brick upper story added to the original house and a three-bay, limestone addition constructed about 1830. This limestone addition became the principal section of the house. A wood-frame addition was built along the rear of the house by the end of the 19th century. Also on the property are four sheds / outbuildings, a garage, and barn complex.

North River Mills Historic District is a national historic district located at North River Mills, Hampshire County, West Virginia. The district encompasses 25 contributing buildings and five contributing sites. The district lies along Hiett Run, which empties into the North River, a tributary of the Cacapon River. It has become an industrial ghost town, now visited only by summer residents and tourists. The contributing buildings include the Hiett House with shed and privy; Croston House and barn ; North River Mills Grocery ; Shanholtz House, also known as North River Mills Society for Antiquarian Arts and the Diffusion of Knowledge; North River Mills School ; Miller House and associated outbuildings; United Methodist Church ; Kump House ; and the Moreland House. Contributing sites are the cemetery associated with the Kump House, Miller Mill Site, Shanholtz Mill Site, mill pond, and millrace.
Miller–Pence Farm is a historic home and farm located near Greenville, Monroe County, West Virginia. The main farmhouse was built in 1828, with five modifications through 1910. It began as a two-story Federal style brick home on a coursed rubble foundation. A two-story addition dated to the 1880s, with a cut stone foundation, has board-and-batten siding, evoking the Carpenter Gothic architectural style. Also on the property are a former slave school, second school, three barns, tractor shed, equipment shed, corn crib and ruins of Miller's Frontier House, spring box, original road cut, and the Miller-Halstead Cemetery.
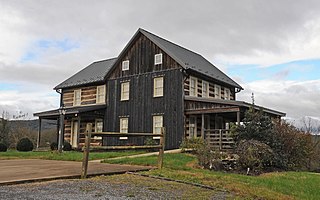
Rock Hill Farm, also known as the Davis-Stauffer Farm Complex, is a historic home and farm and national historic district located at Montgomery Township in Franklin County, Pennsylvania. The district includes 12 contributing buildings, 2 contributing sites, and 3 contributing structures. They are associated with three areas: the Davis-Chamber farmstead, Eliab Negley House, and Joseph Negley farmstead. Contributing components of the Davis-Chamber farmstead include the log and frame main house, 18th century log smokehouse, limestone milk house, frame wash house, frame outhouse, frame wagon shed, and a frame barn with concrete sile. The property also includes a stone wall, and the archaeological remains of earlier buildings including a limestone mill dismantled about 1930. The Eliab Negley House is a log dwelling built between 1810 and 1823. The Joseph Negley farmstead includes a Greek Revival-style dwelling built between 1836 and 1850, with later modifications about 1900. Also on the property are a contributing 19th century smokehouse, a frame wagon shed, and a large shed.

Mechum River Farm is an historic manor house and farm located near Charlottesville, Albemarle County, Virginia. The original house was built about 1820 presumably by a Burch family member, then updated and expanded about 1850 in the Gothic Revival style during the ownership of John C. Burch and Lucinda E. Gay Burch. It is a 1+1⁄2-story, three bay, brick hall and parlor plan dwelling set on a raised basement with a solid brick foundation and a side gable roof. It features a hipped-roof portico over the central single-leaf entry. It has a rear addition built about 1920 and an extension to that built in 1976. Also on the property are a contributing barn, shed, wood shed, Delco shed, smokehouse, chicken coop, privy, shed, and family cemetery.

Bare House and Mill is a historic home and grist mill ruins located at Stuarts Draft, Augusta County, Virginia. The house was built about 1857, and is a two-story, three bay brick dwelling with Greek Revival and Italianate style design influences. It has a metal-sheathed hipped roof one-story entry porches on the front and rear. Also on the property are a contributing wellhouse and meathouse, barn, privy, cistern, and pumphouse. The ruins of the Bare Mill and related mill race and piers are also located on the property. The two-story, stone grist mill was built about 1800, and may have shut down after the floods of September 1870.

Greyledge is a historic home and national historic district in Botetourt County, Virginia. It encompasses 13 contributing buildings, 2 contributing sites, and 2 contributing structures, as well as woods and cropland. Although less than a mile from Interstate 81, the house seated on a knob 1200 feet in altitude is not visible from the interstate highway, nor is the highway visible from the house. Purgatory Mountain is visible to the west of the house, which has views of the Blue Ridge Mountains to the south and east. Purgatory Creek drains much of the property and flows into the James River several miles south in the town of Buchanan.

Mount Pleasant is a historic home located near Strasburg, Shenandoah County, Virginia. It was built in 1812, and is a 2+1⁄2-story, five bay, brick Federal style dwelling. The four-bay, one-story southeastern wing, constructed of dressed-rubble limestone, was probably built about 1790. It was renovated in the 1930s and in 1979. Also on the property are the contributing brick, pyramidal-roofed smokehouse ; a large, frame, bank barn ; a frame wagon shed/corn crib ; a frame tenant house and garage ; an old well, no longer in use, with a circular stone wall and gable-roofed frame superstructure ; a substantial, brick, gable-roofed, one-story garage ; and the original road configuration from about 1790.

The Abijah Richardson Sr. Homestead is a historic house at 359 Hancock Road in Dublin, New Hampshire. Built about 1795, it is one of Dublin's oldest houses, built by Abijah Richardson Sr., one of the town's early settlers and progenitor of a locally prominent family. The house was listed on the National Register of Historic Places in 1983.

The Willard Homestead is a historic house on Sunset Hill Road in Harrisville, New Hampshire. Built about 1787 and enlarged several times, it is notable as representing both the town's early settlement history, and its summer resort period of the early 20th century. The house was listed on the National Register of Historic Places in 1988.
Coletti–Rowland–Agan Farmstead is a historic farm and national historic district located at Pittstown, Rensselaer County, New York. The farm property consists of an East Farm and a West Farm. The East Farm includes a house, shop barn, tractor shed, hen house, dairy barn, horse barn, oat barn, and tool barn The West Farm farmhouse was about 1870, and has a 2 1/2-story, Greek Revival style main block with two 1 1/2-story additions. Also on the property are the contributing shed, horse barn, garage, main barn group, milk house, oat house, and two corn cribs.
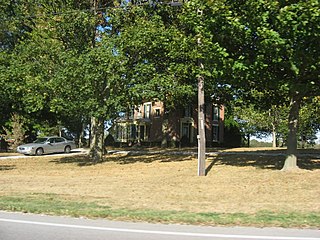
Van Nuys Farm, also known as the Van Nuys Homestead, is a historic home and farm located in Franklin Township, Johnson County, Indiana, United States. The house was built in 1866, and is a two-story, Greek Revival style brick dwelling with a hipped roof. It features a pedimented entrance with transom and a full-width one-story front verandah added about 1900. Also on the property are the contributing corn crib and workshop, traverse frame barn, buggy shed, main barn, chicken house, garage, and four double hog houses.

Morgan-Skinner-Boyd Homestead, also known as Walnut Grove, is a historic home located at Merrillville, Lake County, Indiana. The original section of the house was built in 1877, and is a two-story, Italianate style brick dwelling with a low pitched roof topped by a cupola. A kitchen addition was added about 1900, along with a one-story, wood-frame addition. The house features porches with Eastlake movement decoration. Also on the property are the contributing pump house, milk shed, and granary.
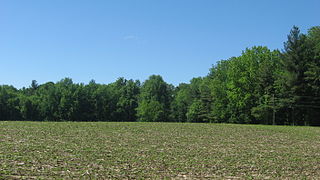
Ames Family Homestead is a historic home and farm located in Center Township, LaPorte County, Indiana. The Captain Charles Ames House was built in 1842, and is a 1+1⁄2-story, Federal style frame dwelling. It has a split granite stone basement and a gable roof with dormers. The Augustus Ames House was built in 1856, and is a 1+1⁄2-story, Greek Revival style frame dwelling. It sits on a brick foundation and sheathed in clapboard siding. Also on the property are the contributing traverse frame barn (1838), privy, ice house, cow shed, corn crib, chicken coop, silo, water pump driveway marker, and wood shed.

The Lowry W. and Hattie N. Goode First North Des Moines House, also known as the Allabach House, is a historic building located in Des Moines, Iowa, United States. The Late Victorian-style single-family dwelling is significant for its association with Lowry W. Goode. Goode was a prominent real estate developer in the Des Moines area in the 19th century. Built c. 1884 in what was the suburb of North Des Moines, this house is one of the last resources that calls attention to his work. The Goode's themselves built and occupied several houses in North Des Moines, and they lived here for about one year after it was built. They then used it as a rental property for a while until they sold it. The two-story brick structure features a main block with a rectangular plan, intersecting gables, a single-story bay window on the west elevation, a two-story extension on the south elevation, and a rear wing. The original porch has been removed. The house was individually listed on the National Register of Historic Places in 1998. It was included as a contributing property in the Polk County Homestead and Trust Company Addition Historic District in 2016.
The San Juan Historic District in San Juan, New Mexico is a 23 acres (9.3 ha) historic district which was listed on the National Register of Historic Places in 1988. The listing included 14 contributing buildings and two non-contributing buildings.


















