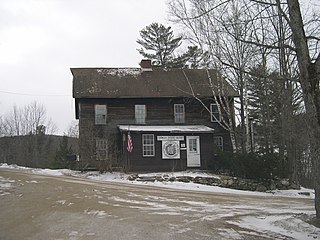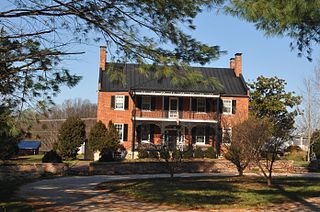
Old Bloomfield is a historic home at Easton, Talbot County, Maryland, United States. It is a large and sprawling structure constructed in three major sections: a 1+1⁄2-story, three bay brick section with a steeply pitched roof built about 1720; a 1+1⁄2-story frame addition on the southwest gable built about 1840; and a 2-story frame wing on the southwest end of this earlier addition. Also on the property is a small frame dairy, a heavy timber-frame crib, and a barn. It has remained in the same family as a working farm continuously since the 17th century.

The Crowley Cheese Factory is a historic factory at 14 Crowley Lane in Healdville, Vermont. It is the home of the Crowley Cheese Company, which is believed to be the oldest indigenous manufacturer of cheese in the United States. The factory was built in 1881, and still makes cheese using its original methods and recipes. The factory was listed on the National Register of Historic Places in 1979.

N. Velzer House and Caretaker's Cottage is a historic home and cottage located at Centerport in Suffolk County, New York. The house is a 2+1⁄2-story, three-bay clapboard structure flanked by 1+1⁄2-story, two-bay, gable-roofed wings. It was built about 1830 and exhibits restrained Greek Revival details. The cottage is a 2+1⁄2-story, clapboard residence with a shallow gable roof and a three-bay, side-hall plan.

The David Conklin House is a historic house located at Huntington in Suffolk County, New York, on the southwest corner of High Street and New York Avenue.
William Wooden Wood House is a historic home located at Huntington in Suffolk County, New York. It was built in 1868 and is a 2+1⁄2-story, three-bay clapboard residence with a 2+1⁄2-story, four-bay clapboard west wing. The roof features a major gambrel cross-gable with round arched window, wooden ccrsting and finials at the ridge line and two interior end chimneys.

The Squire Cheyney Farm is an historic, American farm and national historic district that is located in Thornbury Township, Chester County, Pennsylvania.

White Hall, also known as the William Cann Tenant House and Andrew Elliason Tenant House, is a historic home located at Bear, New Castle County, Delaware. It was built in three phases during the 19th century between about 1830 and 1860, and is a two-story, five-bay frame dwelling with a gable roof. It has a 2+1⁄2-story rear wing that creates a "T" configuration. It is in a vernacular Greek Revival / Italianate-style. Also on the property are a contributing frame dairy barn, a concrete block milk house, and a frame implement shed, all dated to the 1930s.

Idalia Manor is a historic home located at Mt. Pleasant, New Castle County, Delaware. It was built about 1845, and consists of a 2+1⁄2-story, five-bay, stuccoed brick main house with a two-story, two-bay stuccoed brick gable end kitchen addition. It has a gable roof covered with composition shingle and two endwall chimneys. The house is in the late Federal style. Also on the property are a contributing two-story braced frame granary and crib barn.

McWhorter House was a historic home located near Odessa, New Castle County, Delaware. It was built before 1810, and consisted of a two-story, three-bay, frame main block with Italianate detailing with a two-story, frame kitchen wing to the rear. Also on the property were an early 20th-century frame privy, a late 19th-century board-and-batten storage shed, hewn frame carriage barn with cross-gable over the entry, a 2+1⁄2-story timber framed crib barn and granary, and an early 19th-century dairy barn.

Misty Vale, also known as the G. W. Karsner House, is a historic home located near Odessa, New Castle County, Delaware. It was built about 1850, and is a 2+1⁄2-story, five-bay frame, cross-gable roof house built in a vernacular Victorian style. It has a frame, three-bay, gable-roofed wing, a hipped-roof, frame addition to the east and an enclosed porch. Also on the property are a square, 1+1⁄2-story, hipped roof, drive-through granary with a cupola on top and two barns.

The Charles C. Weldon House is a historic home located near Odessa, New Castle County, Delaware. It is a 2+1⁄2-story, three-bay brick dwelling with a 2+1⁄2-story, two-bay frame addition. It has a 2+1⁄2-story, parged concrete rear wing. The main block has a stepped brick cornice and two gable, end chimneys. Also on the property is a mid-19th-century granary and an early-20th-century gambrel-roofed barn.

Cornucopia, also known as the John and Mary Price Farm, is a historic home and farm located near Middletown, New Castle County, Delaware. The house was built about 1845, and is a 2+1⁄2-story, five-bay L-shaped frame dwelling with a gable roof in a vernacular Greek Revival style. It has a 1+1⁄2-story wing and features a tetra-style verandah on brick piers. Also on the property are the contributing meat/dairy house, crib barn, hay barn and cow barn attached by an implement shed, three poultry sheds, and an implement shed with a shop and wagon shed.

Rose Hill Farm is a home and farm located near Upperville, Loudoun County, Virginia. The original section of the house was built about 1820, and is 2+1⁄2-story, five-bay, gable roofed brick dwelling in the federal style. The front facade features an elaborate two-story porch with cast-iron decoration in a grapevine pattern that was added possibly in the 1850s. Also on the property are the contributing 1+1⁄2-story, brick former slave quarters / smokehouse / dairy ; one-story, log meat house; frame octagonal icehouse; 3+1⁄2-story, three-bay, gable-roofed, stone granary (1850s); a 19th-century, arched stone bridge; family cemetery; and 19th-century stone wall.

Locust Hill is a historic home and farm complex located near Hurt, Pittsylvania County, Virginia. The house was built in two sections with the main section built in 1861, and expanded with a three-story rear ell in 1930. The original section is a 2+1⁄2-story, three-bay, frame dwelling in the Swiss Gothic style. It has a steeply pitched gable roof that incorporates two central chimneys and four gable ends decorated in ornamental bargeboard. Also on the property are a number of contributing resources including a tavern, a servants' quarter, a kitchen, an icehouse, a chicken house, a smoke house, a dairy, a servants' quarter, a caretaker's house, a grist mill, a dam, a family cemetery, and the ruins of an 18th-century house.

The Rufus Piper Homestead is a historic house on Pierce Road in Dublin, New Hampshire. The house is a well-preserved typical New England multi-section farmhouse, joining a main house block to a barn. The oldest portion of the house is one of the 1+1⁄2-story ells, a Cape style house which was built c. 1817 by Rufus Piper, who was active in town affairs for many years. The house was listed on the National Register of Historic Places in 1983. The home of Rufus Piper's father, the Solomon Piper Farm, also still stands and is also listed on the National Register of Historic Places.

The Gen. Mason J. Young House, also known as the William Boyd House, is a historic house and connected farm complex at 4 Young Road in Londonderry, New Hampshire. With a building history dating to 1802, it is a well-preserved example of a New England connected farmstead. The house was listed on the National Register of Historic Places in 1986.

The Woodman Road Historic District of South Hampton, New Hampshire, is a small rural residential historic district consisting of two houses on either side of Woodman Road, a short way north of the state line between New Hampshire and Massachusetts. The Cornwell House, on the west side of the road, is a Greek Revival wood-frame house built c. 1850. Nearly opposite stands the c. 1830 Verge or Woodman House, which is known to have been used as a meeting place for a congregation of Free Will Baptists between 1830 and 1849.

The Asahel Kidder House, is an historic house at 1108 South Main Street in Fair Haven, Vermont. Built about 1843, by the efforts of a prosperous local farmer, it is a remarkably sophisticated expression of Greek Revival architecture for a rural setting. It was listed on the National Register of Historic Places in 1997.

The Cicero Goddard Peck House is a historic house at 18 Mechanicsville Road in Hinesburg, Vermont. Built in 1896 by a prominent town benefactor, it is a well-preserved example of Queen Anne Victorian architecture. It was listed on the National Register of Historic Places in 2010.

The North Ann Arbor Street Historic District is a residential historic district, consisting of the houses at 301, 303, and 305-327 North Ann Arbor Street in Saline, Michigan. It was listed on the National Register of Historic Places in 1985.


























